The detail of this page
Hong Kong Children's Hospital
Description
The construction of Hong Kong Children’s Hospital (HKCH) commenced in 2013 and will commence service in 2018. It is the first hospital in Hong Kong specialized to provide family and child-centric tertiary care to children with serious and life-threatening illness.
With approximately site area of 22,000m2 and total construction area of 168,000m2, it comprises of two 11-storey towers total of 468 beds for in-patient and day-patient services. The facility will also house research and training facilities and an Integrated Rehabilitation Centre, as well as operating theatres, clinical laboratories, research laboratories, a hospital data centre, also education, training, in-patient services and ambulatory care services.
The overall design objective was to create a non-institutional, home-like, child-friendly and comfortable environment, capable of providing the best patient-centred clinical practice to cater the needs of patients and families.
HKCH is abutting waterfront promenade that seamlessly connects with the hospital’s central rehab garden on ground level. Visual and building permeability is further maximized through the ‘podium-free’ design to enhance public accessibility and connectivity to the waterfront. All wards in Clinical Tower are configured to take full advantage of natural lighting and views, internal courtyards are introduced to maximize daylight penetration, natural ventilation and connection to outdoor environment.
The concept “A Habitat for Life” is applied to the hospital, each patient floor is featured with a different habitat and animal graphics to provide an amiable and inspirational environment, also creating story telling opportunities that help to communicate with younger patients through the stimulation of senses.
With approximately site area of 22,000m2 and total construction area of 168,000m2, it comprises of two 11-storey towers total of 468 beds for in-patient and day-patient services. The facility will also house research and training facilities and an Integrated Rehabilitation Centre, as well as operating theatres, clinical laboratories, research laboratories, a hospital data centre, also education, training, in-patient services and ambulatory care services.
The overall design objective was to create a non-institutional, home-like, child-friendly and comfortable environment, capable of providing the best patient-centred clinical practice to cater the needs of patients and families.
HKCH is abutting waterfront promenade that seamlessly connects with the hospital’s central rehab garden on ground level. Visual and building permeability is further maximized through the ‘podium-free’ design to enhance public accessibility and connectivity to the waterfront. All wards in Clinical Tower are configured to take full advantage of natural lighting and views, internal courtyards are introduced to maximize daylight penetration, natural ventilation and connection to outdoor environment.
The concept “A Habitat for Life” is applied to the hospital, each patient floor is featured with a different habitat and animal graphics to provide an amiable and inspirational environment, also creating story telling opportunities that help to communicate with younger patients through the stimulation of senses.
Awards
Quality Building Award 2020
RICS Construction Project Management Team of the Year Awards 2019
Certificate of Excellence
The Chartered Institute of Building (HK) Construction Manager of the Year Awards Hong Kong 2018, New Works and A&A Works Category
Bronze Award
Hong Kong Institute of Project Management Awards 2018
Winner
Asia Pacific Federation of Project Management Awards 2018
Winner
Australian Institute of Building 2018 National Professional Excellence in Building Awards (Category: Project Management)
Building Professional of the Year
Australian Institute of Building 2018 National Professional Excellence Awards
People’s Choice Award
ArchSD Annual Award 2017/18
Annual Award
Hong Kong Institute of Engineers (HKIE) Structural Excellence Award 2018 Hong Kong Project (Non-Residential)
Commendation Merit Award
European Healthcare Design Award 2018
Judges Long List
DevB and CIC Temporary Works Excellence Award 2017 (Building Works)
Bronze
Green Building Award (GBA) 2016 New Buildings Category (Project Under Construction and/or Design-Institutional Building)
Merit Award
Construction Industry Council CCTS 2016
Bronze Award
DevB and CIC 22nd Considerate Contractors Site Awards 2015 (Public Works – New Works)
Merit
DevB and CIC 22nd Outstanding Environmental Management & Performance Awards 2015 (Public Works – New Works)
Bronze
Project Data
Location
1 Shing Cheong Road
Type
Medical
Completion Year
2017
Client
Food & Health Bureau / Hospital Authority
Site Area
22,000 m2
GFA
118,000 m2
Project manager
Project Manager :
Architectural Services Department, HKSAR Government
Architect :
Simon Kwan & Associates Ltd.
Landscape Architect :
ACLA limited
Medical Planner :
Billard Leece Partnership Pty. Ltd.
Interior Design :
TeamDeco Design Ltd.
Building Services Engineer :
J. Roger Preston Ltd.
Electrical & Mechanical Services Engineer :
J. Roger Preston Ltd.
Quantity Surveyor :
Rider Levett Bucknall Ltd.
Structural Engineer :
Meinhardt (C&S) Ltd.
Main Contractor :
China State – Shui On Joint Venture



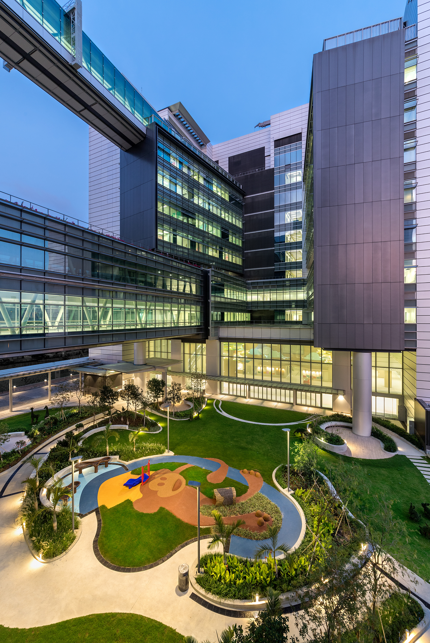
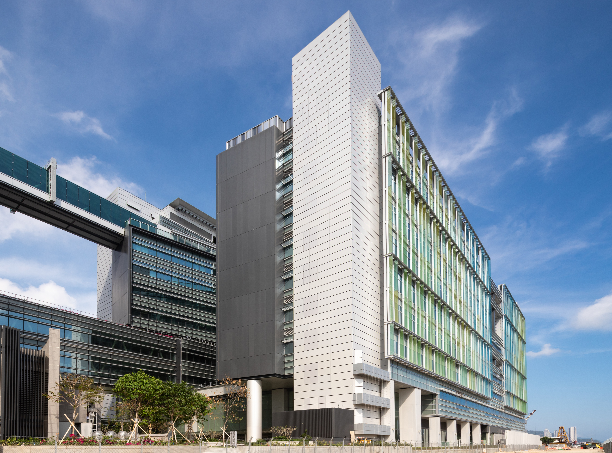
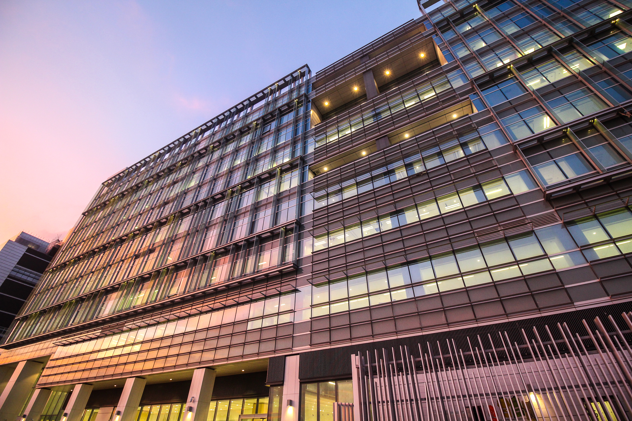
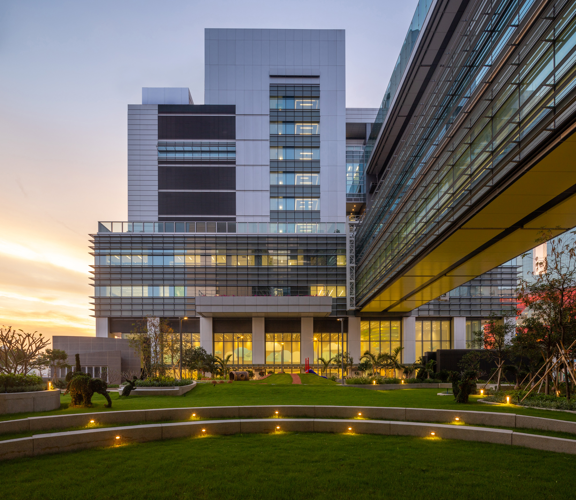
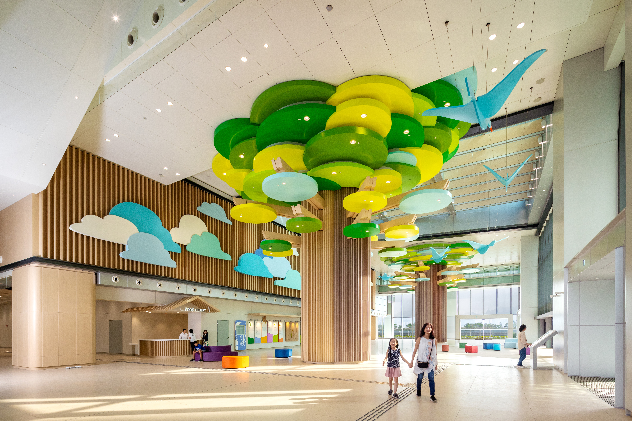
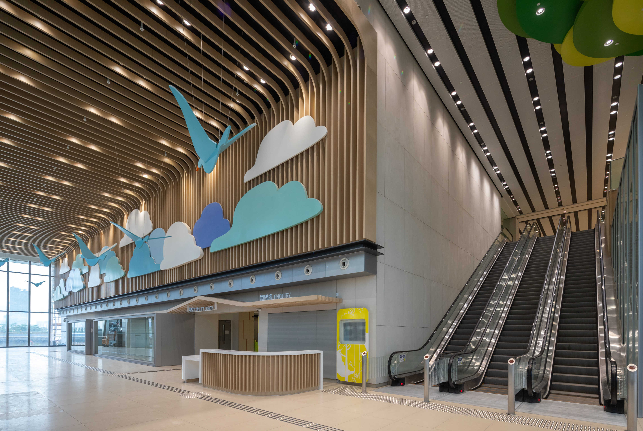
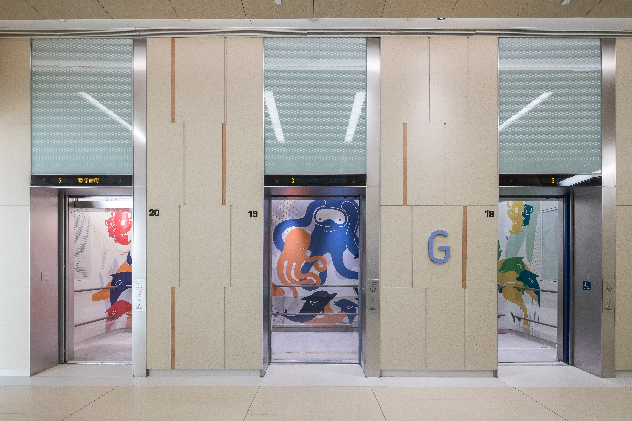
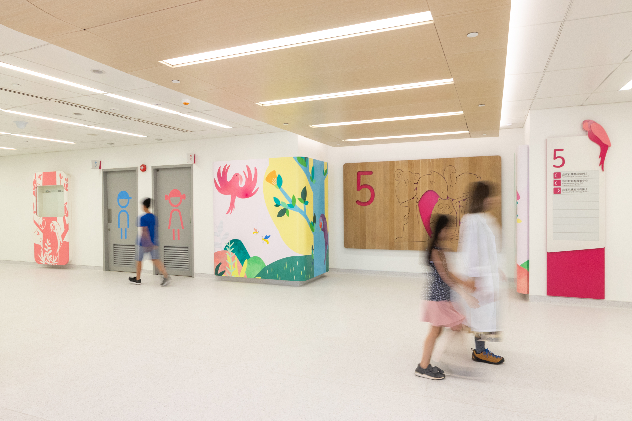
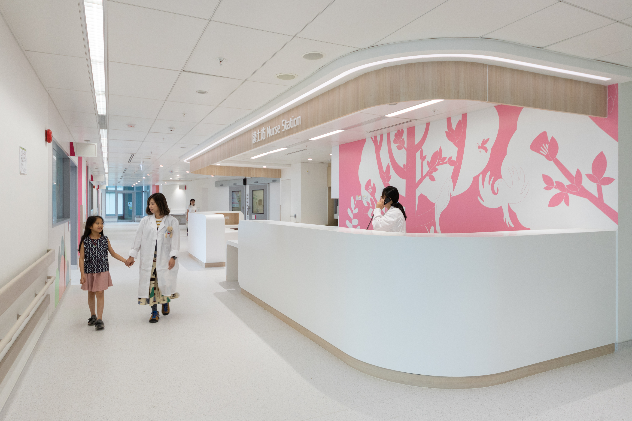
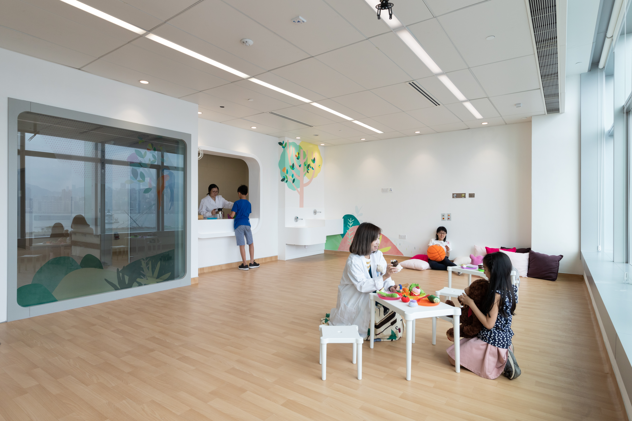
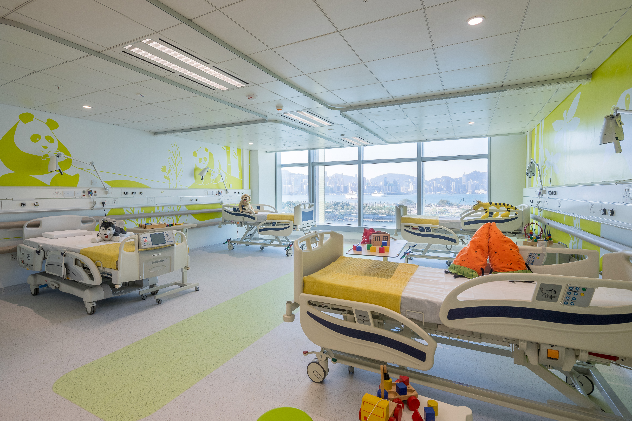
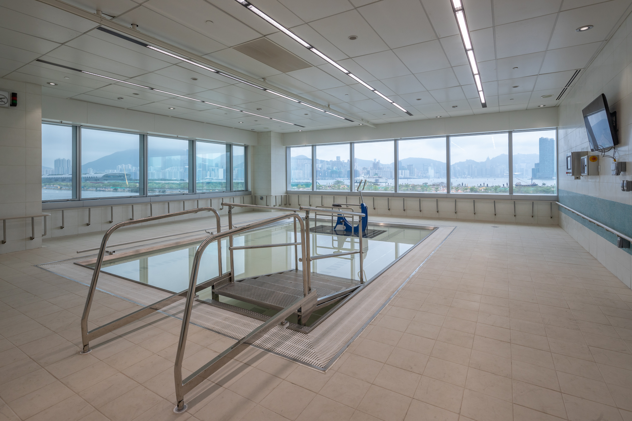
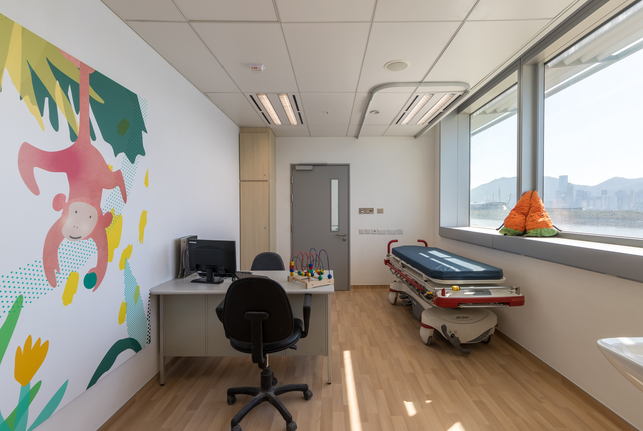












_EN_85x50.png)























