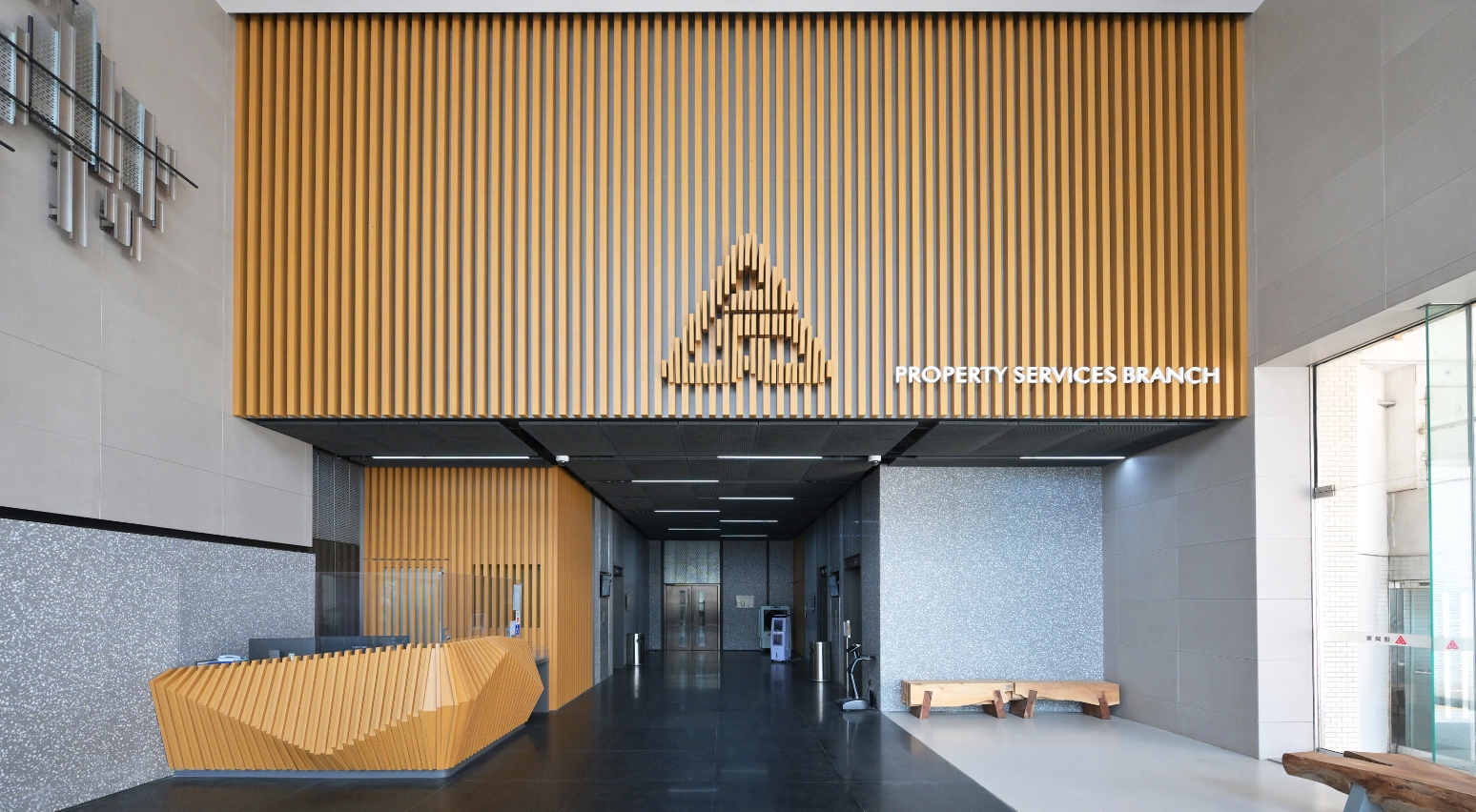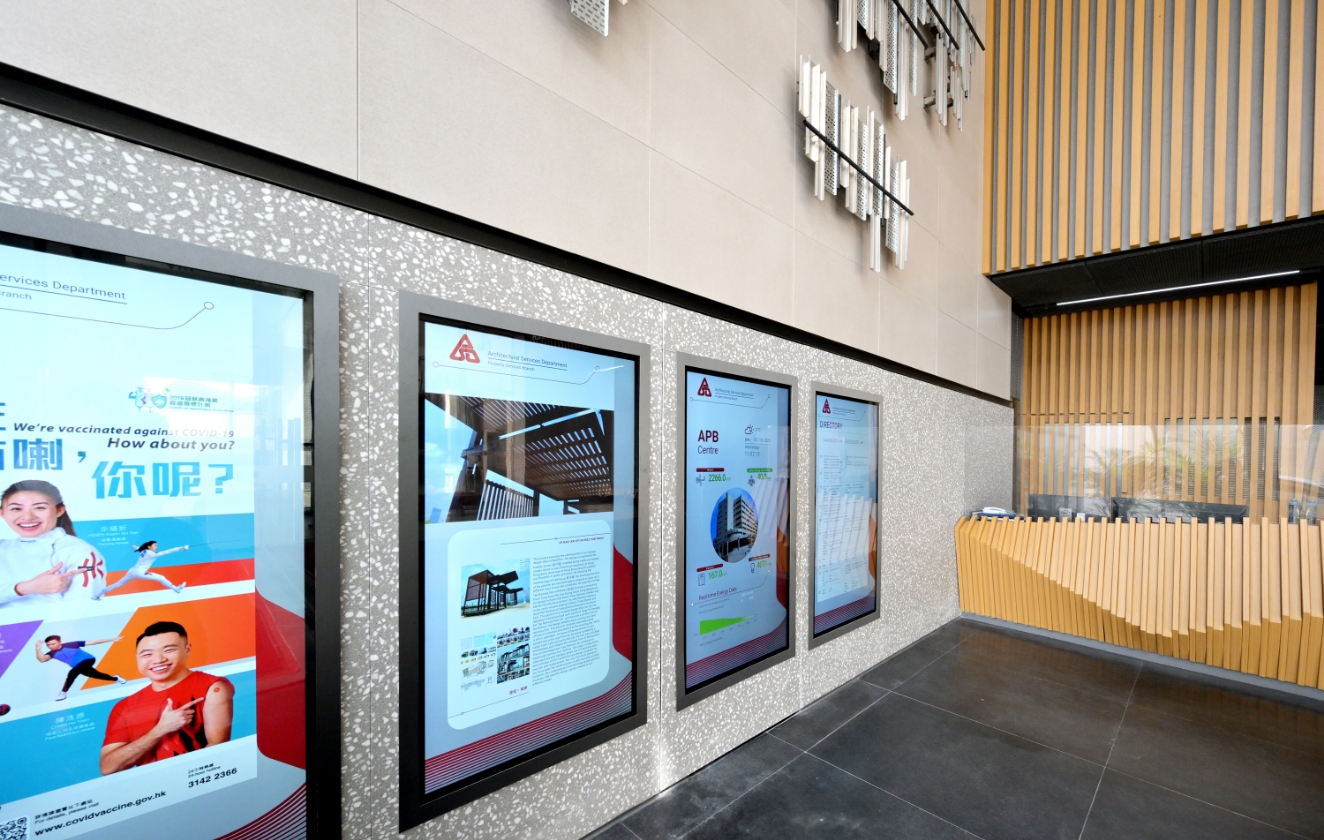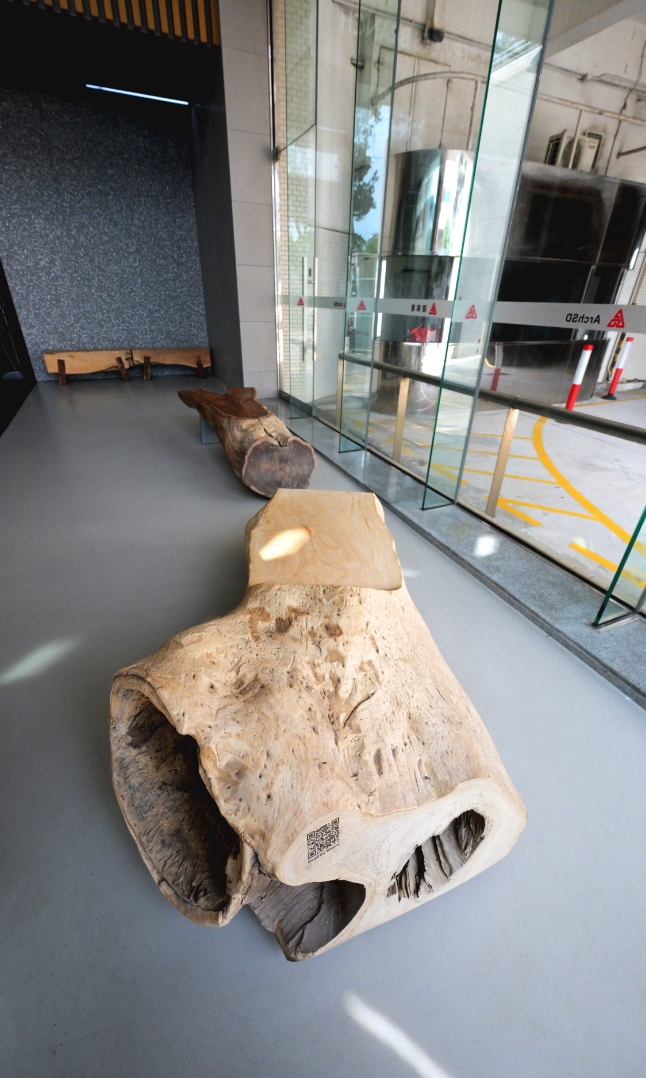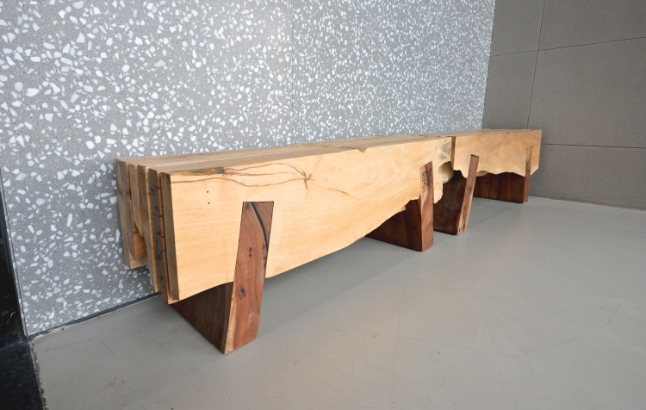CASESTUDY
G/F Lobby at APB Centre
Key Features
Enhanced spatial configuration and visual identity of the entrance lobby.

Key Features
Better pedestrian flow throughout the lobby area.

Key Features
Feature wall comprising commonly used raw materials in maintenance works that form a collaged map of Hong Kong, with optical fibre lights indicating the location of buildings and facilities maintained by the Property Services Branch.
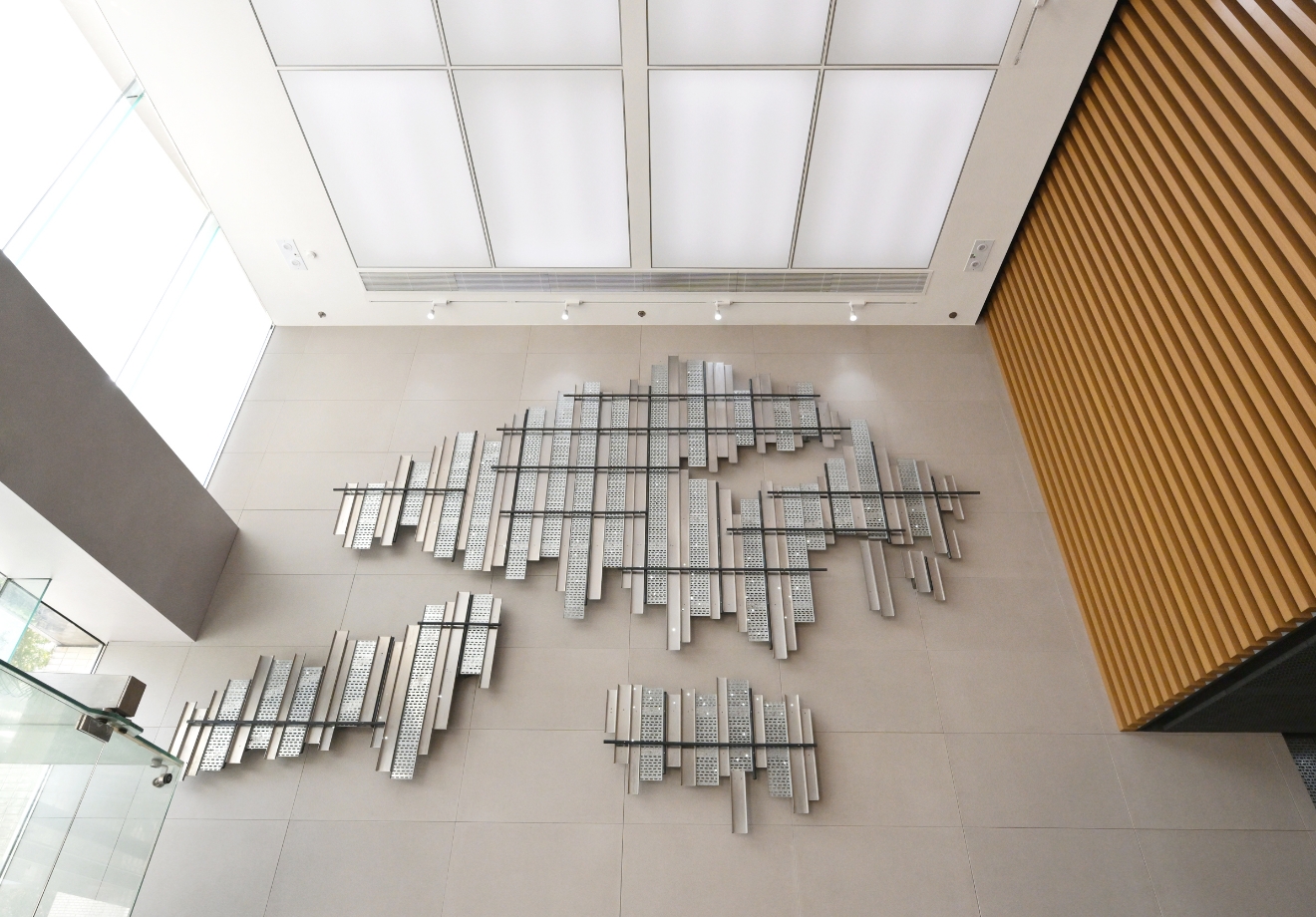
01/04

