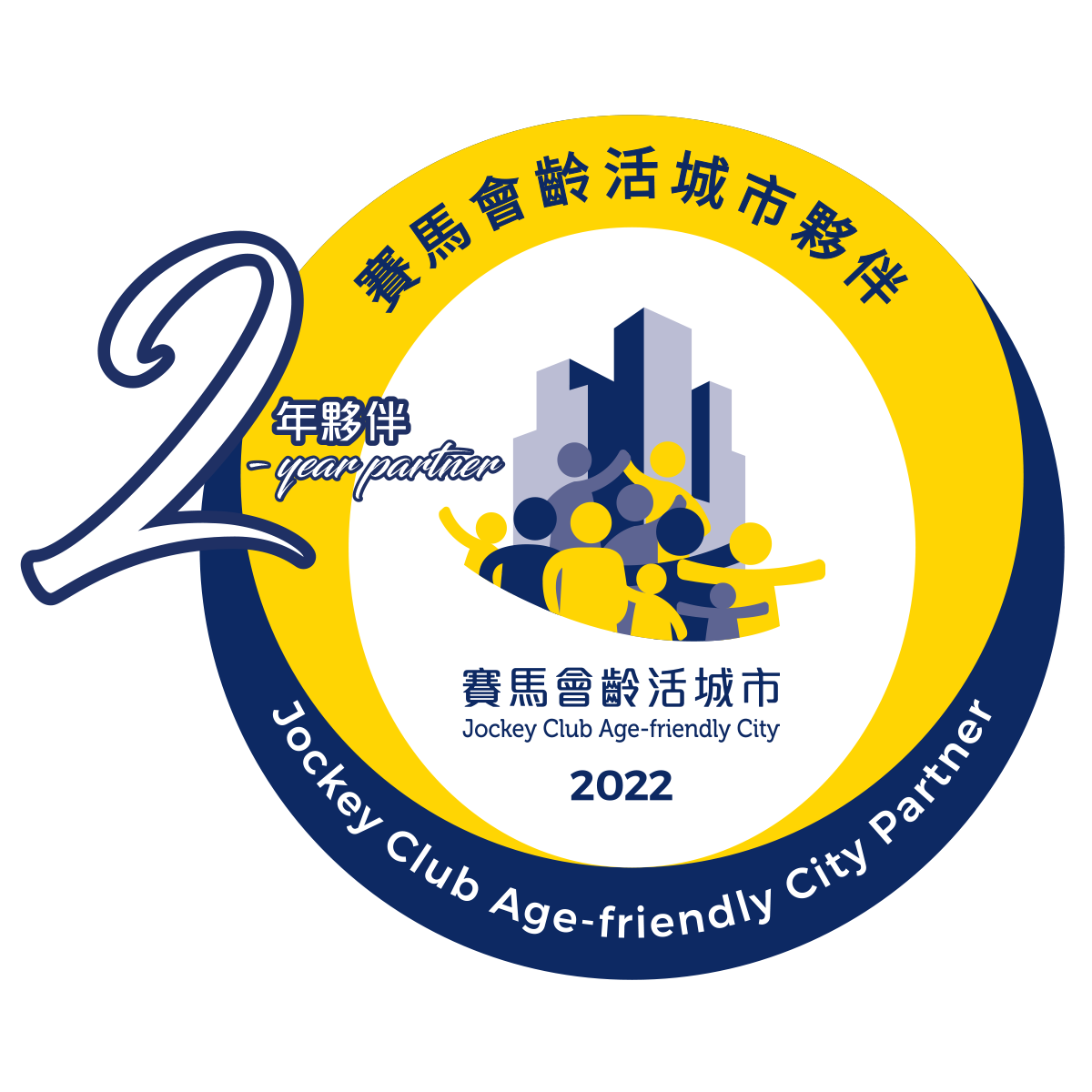描述
Brief The project is for the reprovisioning of Margaret Trench Red Cross School, a physically handicapped school.
Project Descriptions To meet the Schedule of Accommodation and requirement of students, the school is a low-rise building with all teaching facilities located at G/F and 1/F. The building is organized around a covered playground (with a glass roof) with pedestrian and vehicular (covered drop-off area) leading to the covered playground. To the north of the playground is a rectilinear teaching block with a pitch roof allowing penetration of North light. To the south of the playground is the assembly hall block with roof garden above. The hall also screens off the traffic noise from the access road. The assembly hall is linked up with the playground with folding glass door. To the west of the playground is a semi-circular block housing general office and staff office (2/F). The semi-circular block encloses a private garden for the enjoyment of staff and student. A link bridge separates the garden and the covered playground. To the east of the playground is an open ballcourt and carparking area.
Covered playground The covered playground is the gathering place for the student and staff. It is also a multi-purpose area where student and staff can arrange different kind of activities. It is also a pre-function area when there is function for the assembly hall. The place also links up with other floors with ramps and lift (red tower). The rectilinear and semi-circular building around the covered playground has a pitched metal roof to match the surrounding landscape. The pitched roof also provides clerestory window (glass block) and enhance natural lighting to the area underneath. Through a slit at the semi-circular block, student can reach a garden and play area. Beyond the school site is a green belt.
Other Features Durable and easily maintained materials such as glazed wall tile and stainless steel railing are used. The building is mainly of white colour with some highlighted colour used for lift tower (red) and portal (yellow). A colourful graphic is also applied to high fence wall along the northern site boundary. Natural ventilation and lighting are incorporated into every area by using high and large window, glass roof with low-e coating and north facing clerestory windows. Building services are simple and direct. Outdoor units are placed on roof (concealed with lourve) and serving the floor below. Other services are concealed within accessible ceiling inside rooms and at particular location along open corridor.


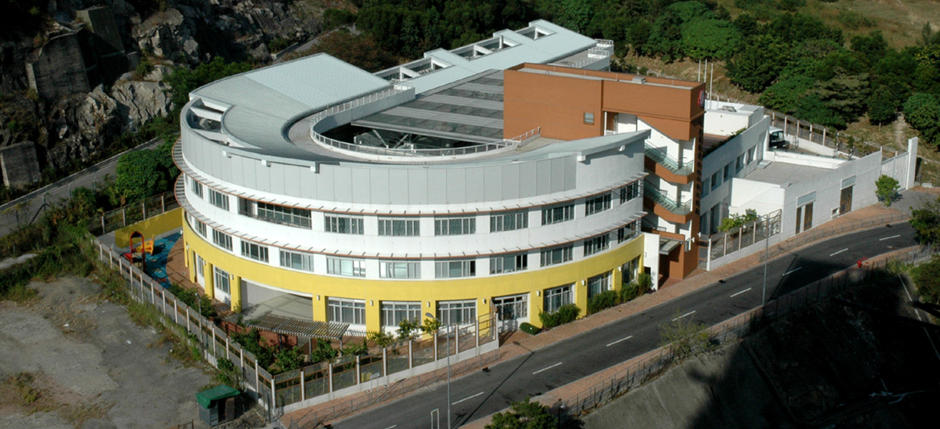
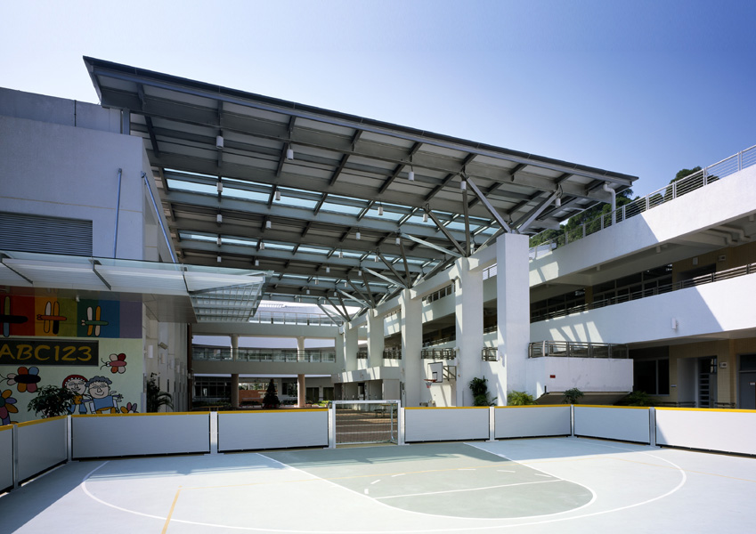
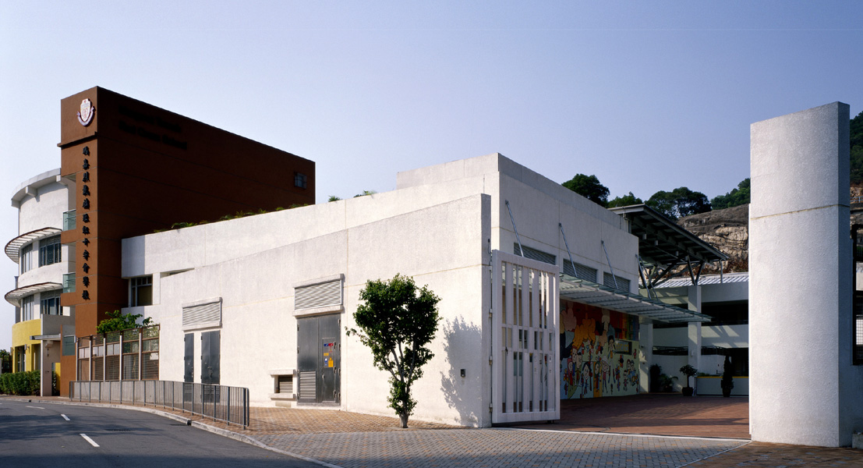
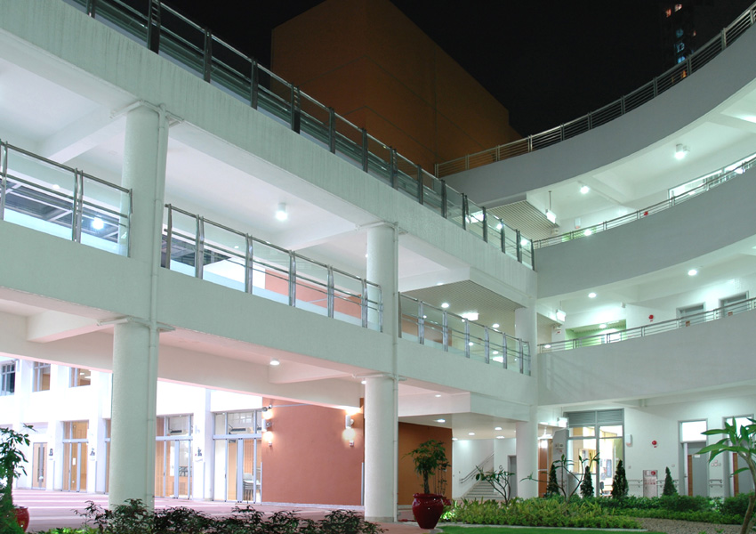
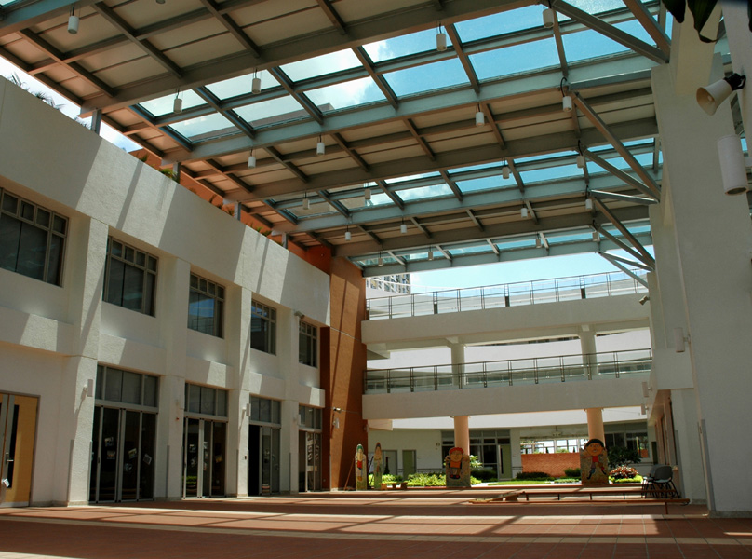
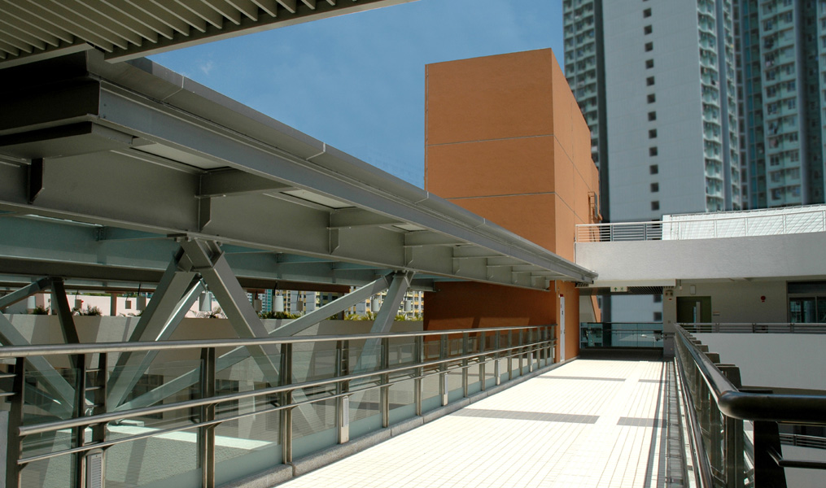
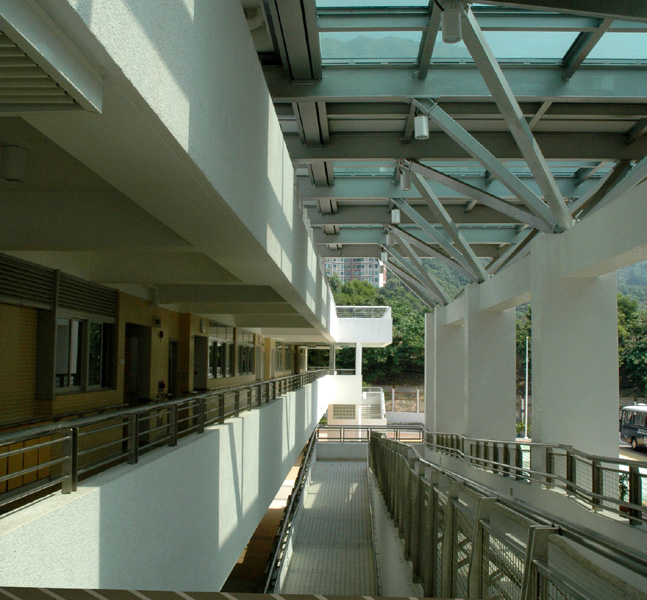
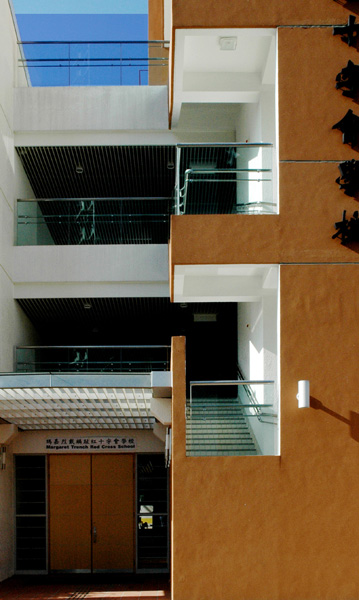
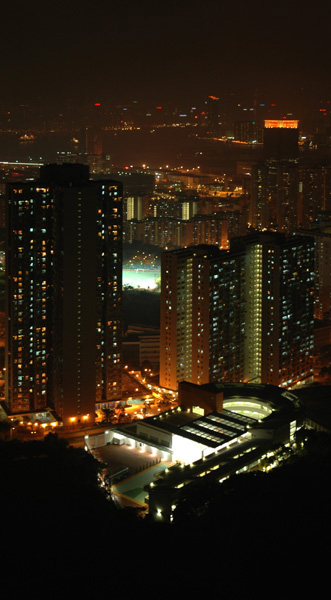
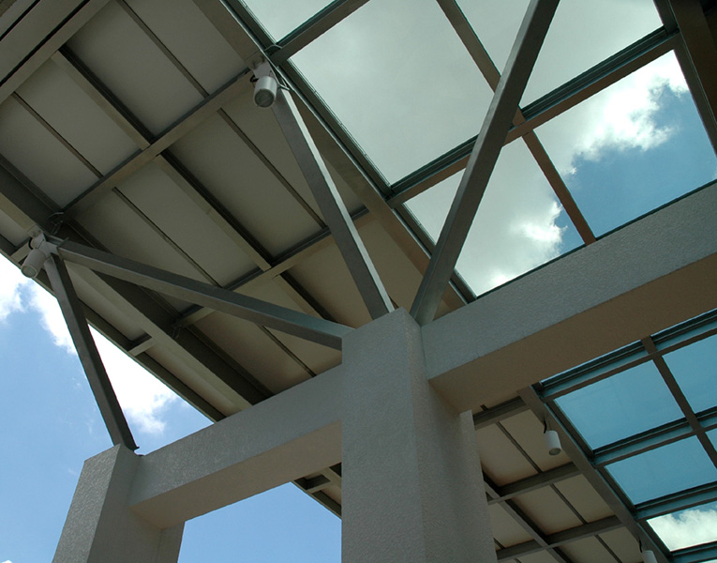
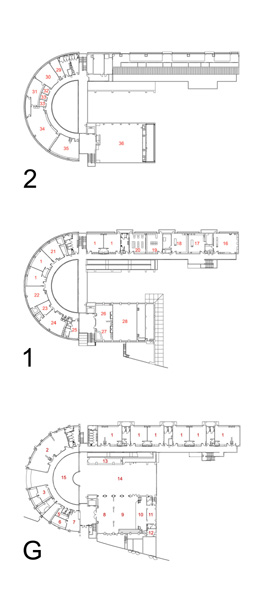



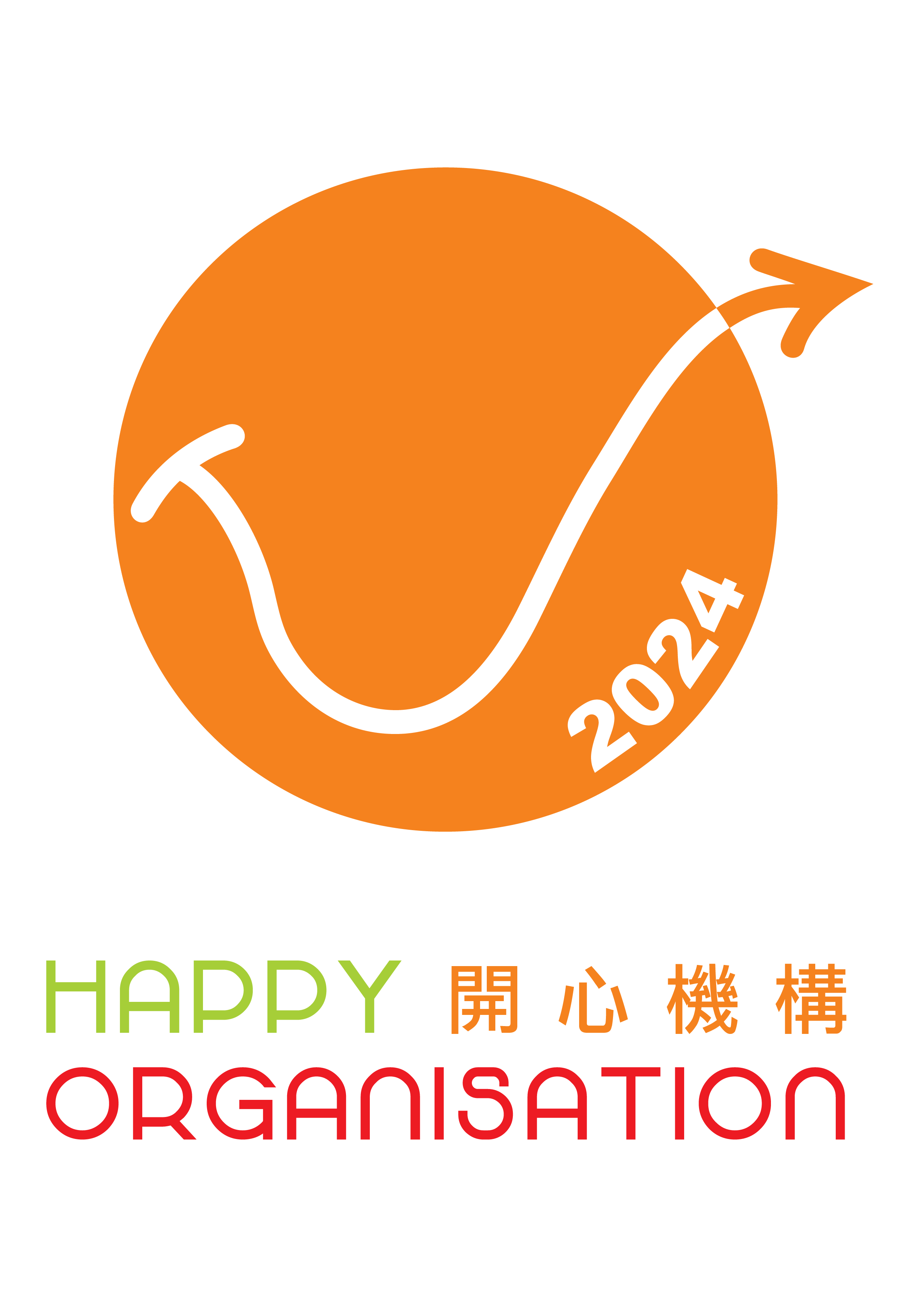






_TC_85x50.png)























