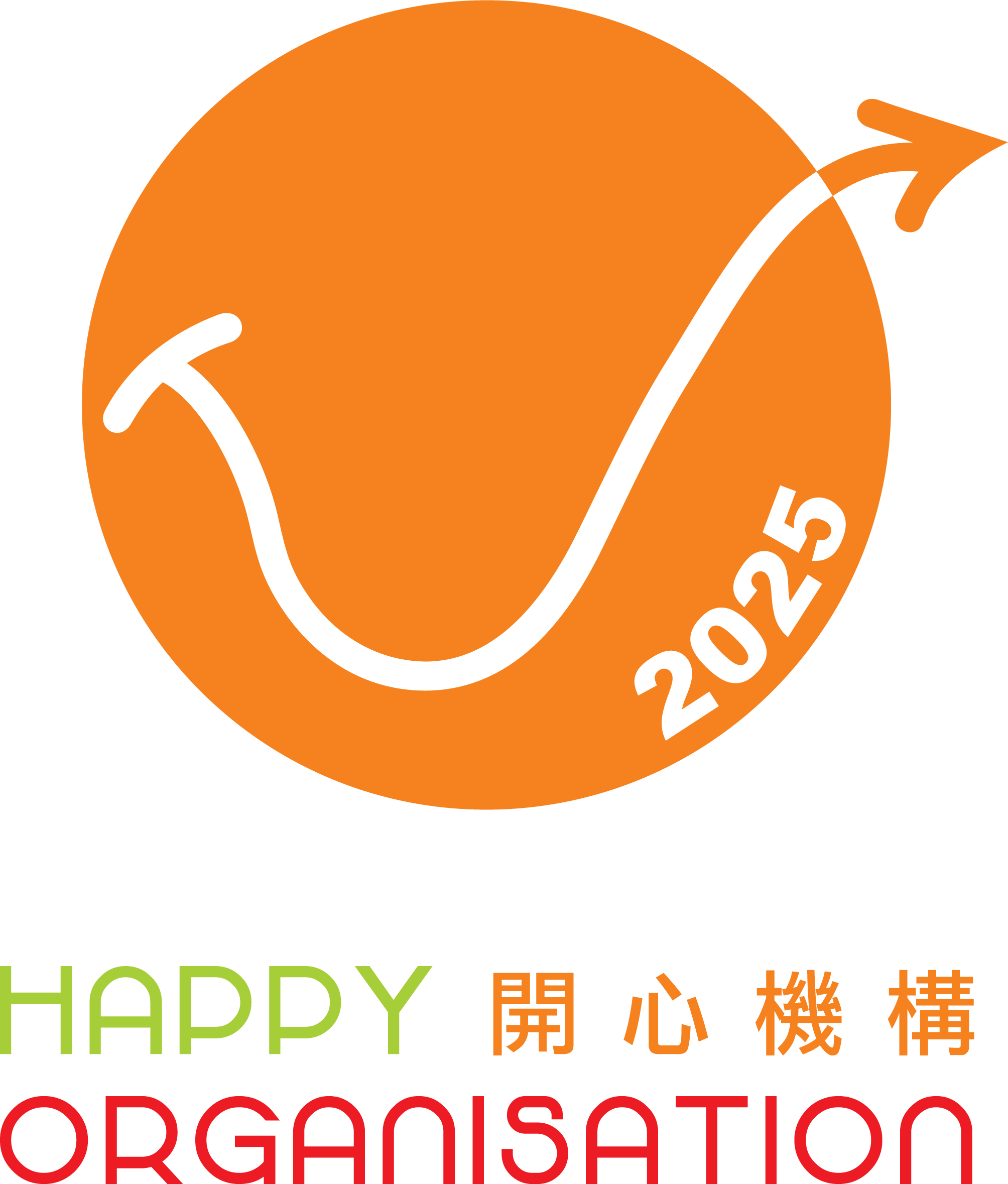Description
The Rehabilitation Block is located on the existing site of the nurses quarters of the Tuen Mun Hospital, at the end of the cul-de-sac of the Tsing Sun Path with an uninterrupted vista across the grass plain and Yuen Tau Shan, on the north side.
The Rehabilitation Block is primarily a mixed-use 'Healthcare' building, offering comprehensive rehabilitation facilities to the public. It provides 512 numbers of beds with supporting rehabilitation facilities, such as a Geri Daycare Rehabilitation Centre, Physiotherapy, Occupational Therapy, Prosthesis and Orthotic, Speech Therapy, Radiology Department, Mortuary and Pharmacy Departments.
The design of the Rehabilitation Block employed a contemporary and innovative approach for hospital building. The building is essentially served by a central core, which is flooded with natural daylight through the glazed roof on the 12th floor. The building services are grouped together on one interstitial floor, which is called the Centralized AHU Plant room floor, sandwiched between the 6th floor of the Rehabilitation Block serving the five floors of wards above and the three floors of clinical facilities below. By adopting this design approach, the air handling plant which usually occupies the external walls on each typical floor can be reserved for the hospital staff or patients.
Due to the complex requirements of the schedule of accommodation, the building is arranged in a 13-storey high block, with a mixture of clinical rehabilitation facilities and patient’s wards. The Block is deliberately set back for a reasonable distance away from the busy Tsing Lun Road, so that the view from the Block can be maintained and a more tranquil environment is created within the Rehabilitation Block. The building staggers further on the 12th and 13th floors to reduce the bulk of the block. A series of shared gardens and public open space are created to form a buffer zone between the busy Tsing Lun Road and the Rehabilitation Block. The gardens will provide the in-patients with integrated rehabilitation training facilities, such as Tai Chi court, bowling green, exercise bars. The Hospital also considers that a healthy and pleasant working environment is an important asset. Therefore a small staff gymnasium and staff recreation rooms are incorporated on the 12th and 13th floors, together with staff canteen, café, overnight rooms and call room facilities.
The back of house facilities are mainly located on the ground and first floors, while the 2nd floor will be the major arrival point and car access for the public and in-patients. The link bridge which is designed to run across Tsing Lun Road, links the podium of the 2nd floor of the Rehabilitation Block with the Hospital Main Campus via the Ambulatory Care Centre. The 2nd floor podium has also a secondary entrance, which serves the Day Rehabilitation centre. This arrangement of having a drop off point directly to the Day Centre will allow a continuous flow of daily visitors, without depending heavily on the lifts services. The lifts will then be more efficient, as they will serve the ward patients and the other in-patients facilities. With the new concept of rehabilitation, each ward floor is equipped with its own rehabilitation facilities and Day Rooms to serve the patients on that particular floor.
The building is generally subdivided into three zones: 1. the public zones, i.e. the Rehabilitation Day Care Centre and various supporting and rehabilitation facilities; 2. the semi-private zone, i.e. the wards floors; and 3. the private zone, i.e. the overnight and call rooms for the staff.
While the design amalgamates these three zones in a harmonious way, the individual characters of these three zones are reflected in the different treatments of the facades. For instance, curtain wall is used for the clinical area and the office area, individual smaller scale windows are used to frame the picturesque views outside the wards.





























_EN_85x50.png)























