Description
The Works to be executed comprise the construction of a four-storey high multi-purpose complex building (including a semi-basement) with an approximately 7,200 m2 covered floor area. The building is about 67.00 x 45.00 m overall and about 24.00 m high overall from lower ground floor to roof level with lower ground floor about 5.00 m below street level along the north side. The building comprises an integrated hall, stage, arena, office, courtyard, children playroom, store room, library, extension activities room, changing rooms, male, female toilets, table tennis room, dance room, multi-activities room, conference room, interview room, open terrace and associated facilities including building services installation, drainage, external works and other associated works.
Special Design Features: 1.Different types of fair face concrete. 2.Facing bricks built in featured pattern. 3.A large proportion of glass curtain wall and skylight. 4.Raised glass floor and ‘Colt’ solar fin system. 5.Combination of iron sections and plasterworks. 6.Staggered height Design with series of geometrical elements.


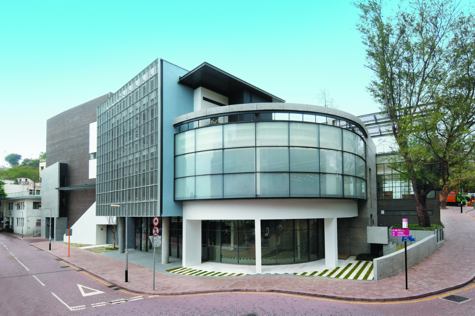
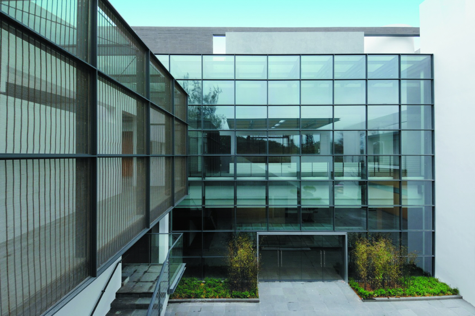
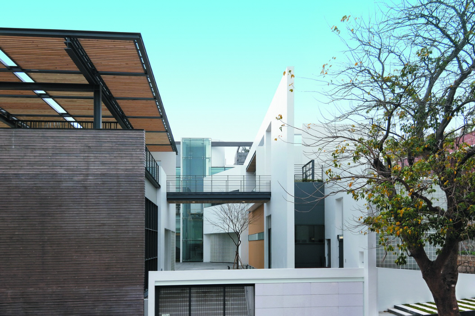
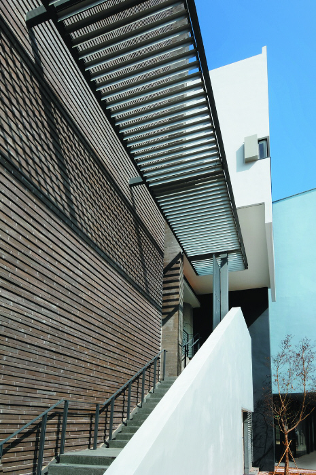
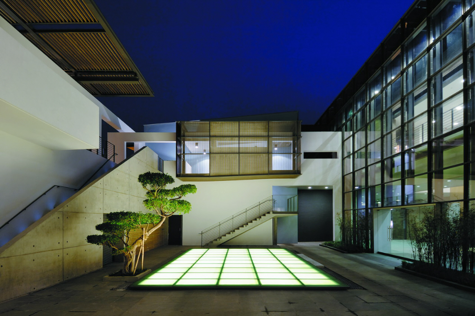
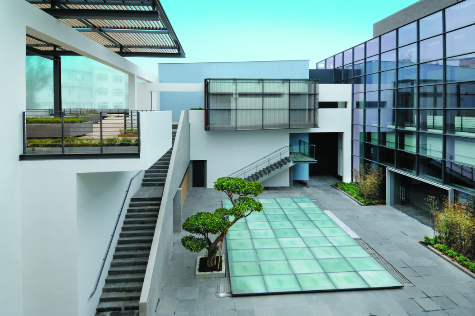
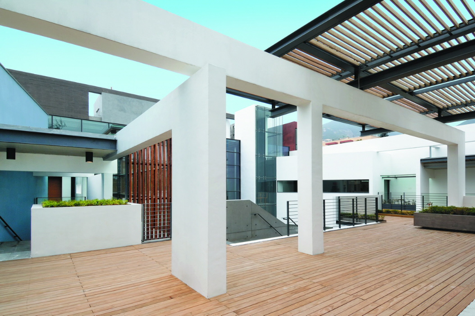
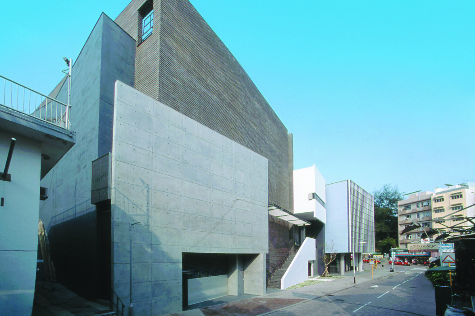
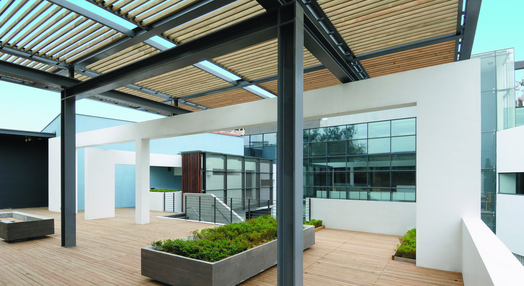
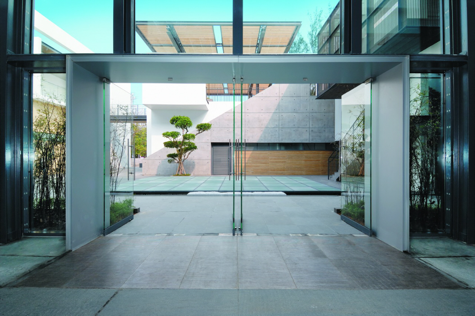
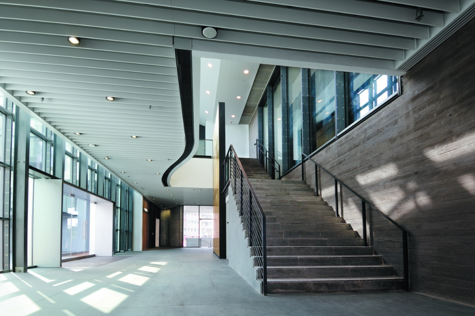
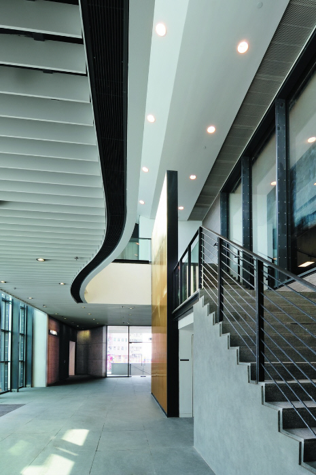
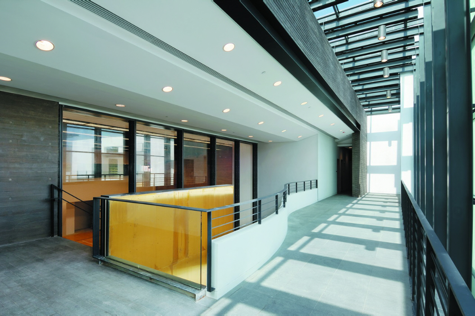
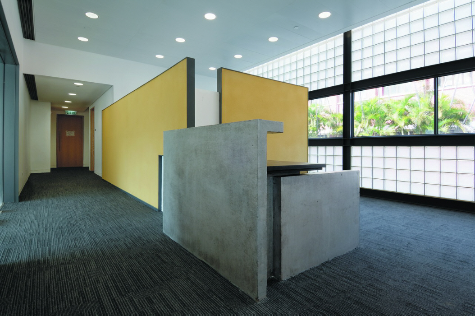
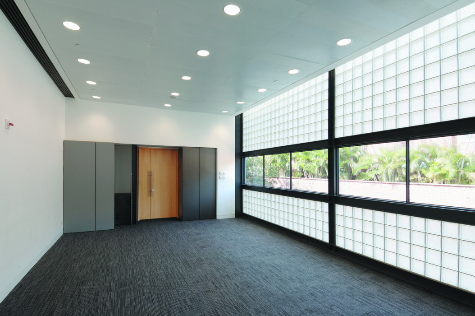
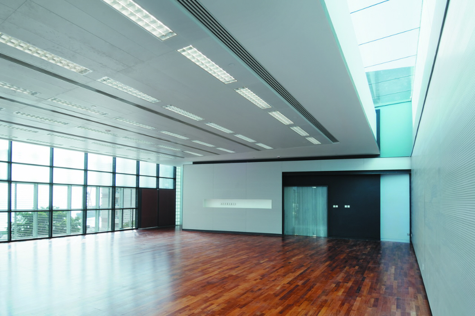
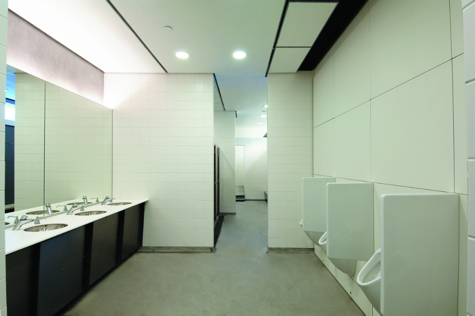
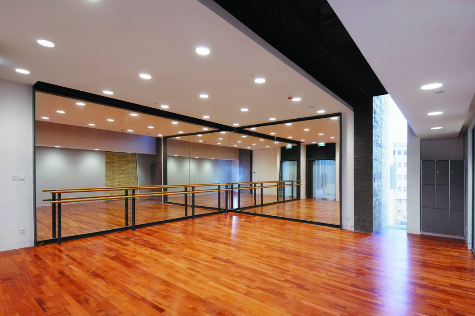
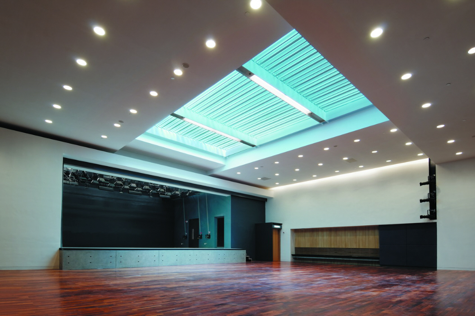
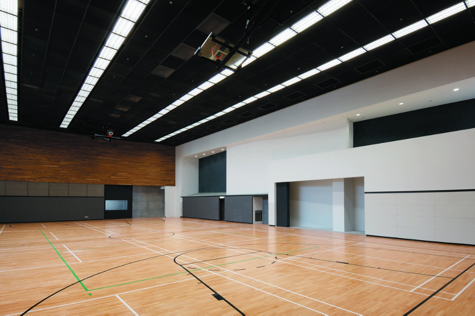
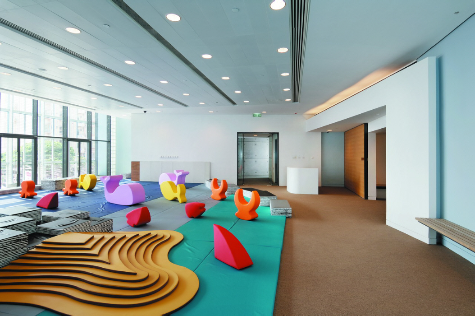
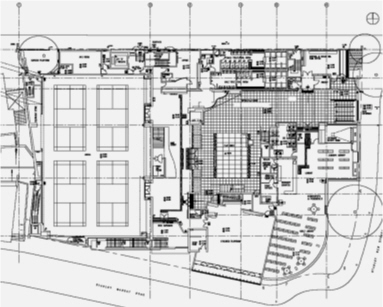



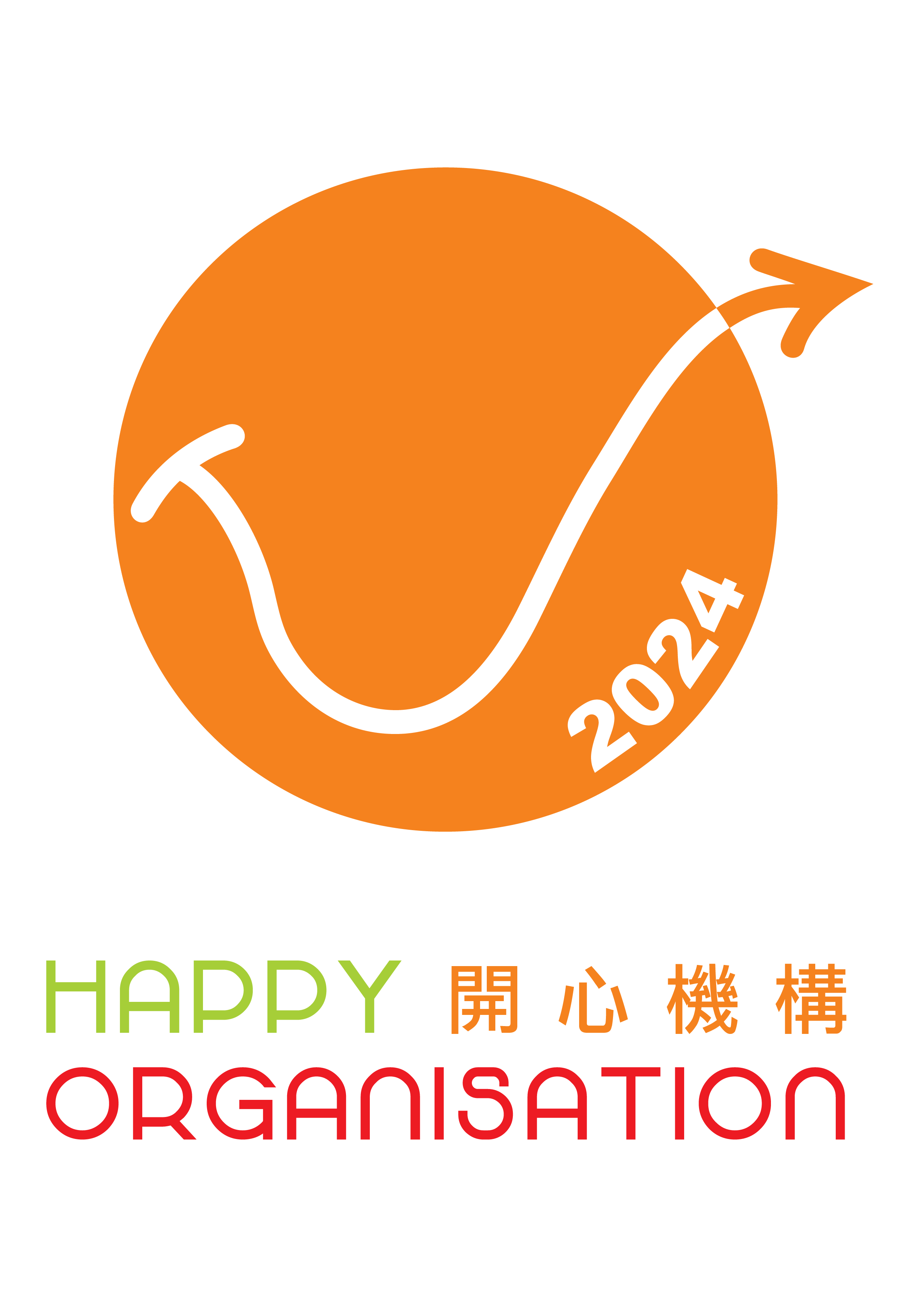





_EN_85x50.png)























