Description
Brief
The project comprises the construction of kennels, two three-storey buildings and some ancillary facilities within a site of about 2.2 hectares to re-provision the following Police Dog Unit and Force Search Unit offices and facilities to a site at Sha Ling, Man Kam. The Police Dog Unit includes an administration and veterinary block (with office, classrooms, Indoor training area, Operation Theatre, X-Ray Room), 5 Dog Kennel Blocks (total 107 dog kennels) and an Outdoor Training Field. The Force Search Unit includes a training and barrack block with covered and underground training areas.
Design Constraint
The site is of irregular shape. A large outdoor training area of approximately 22,000sqm is required. Noise from dog kennel need to be blocked off from the training areas and the adjacent village houses. Most of the operation needs to be located on ground floor for operational needs. Moreover, the construction of a 600m long underground sewage pipe connecting the site to the nearest DSD’s pumping station is required.
Site Planning
All buildings are located along the periphery of the site, to maximize the central turf training area, and to capture the best view and SE sun for the building entrances, office area, and the dog kennel courtyards. A Dog Run (running track) forms a loop around the dog kennel blocks.>BR>The two main buildings (of 2-storey and 3-storey high) are set back and located close to the adjacent Police Border District Headquarters (a 4-storey building) to facilitate the common use of access at both sites, and sharing of facilities. This arrangement also reduces the visual impact of these higher buildings to the surroundings.
Dog Facilities
The dog kennel blocks all face the central turf training area, highlighting the importance of this main activity area. The plan of each kennel block is like a horseshoe shape – the unparallel walls can reduce the resonance of dogs’ noise. Each dog kennel (except for Block 2 puppies’ kennel which is air-conditioned) is designed to allow cross ventilation and sunlight penetration. The dynamic profile of the metal roof enhances the vitality of the area. The Dog Kennels, Isolation Kennels, Operation Theatre, X-Ray Room, Washing & Grooming Areas, are all carefully designed to meet client’s requirements in terms of operation, hygiene, maintenance and dog’s safety.
Integration with Landscape In order to respond to the natural environment, and for the users’ comfort at the outdoor activity areas, landscape plays an important role in this project. Plantings can provide shading, visual comfort, and also as visual and noise barrier between dog kennels and the activity areas. Plantings around the concrete buildings soften the buildings’ rigidity.


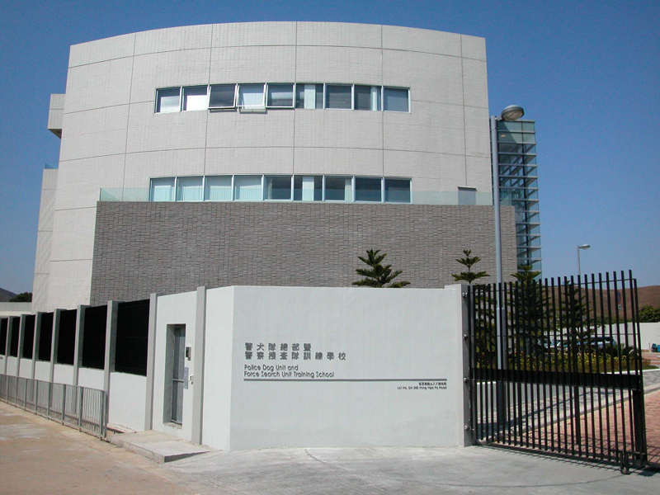
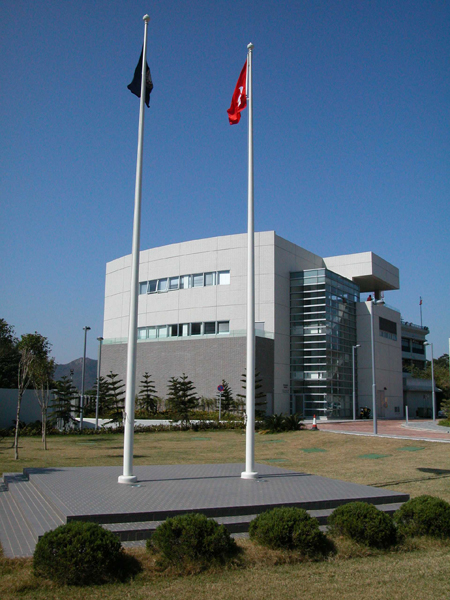
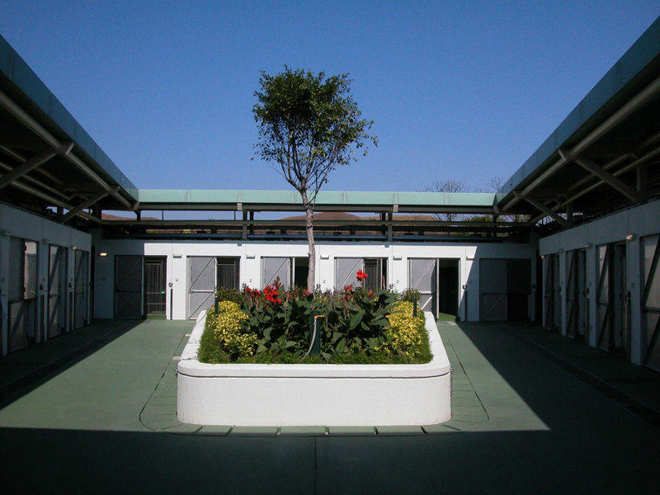
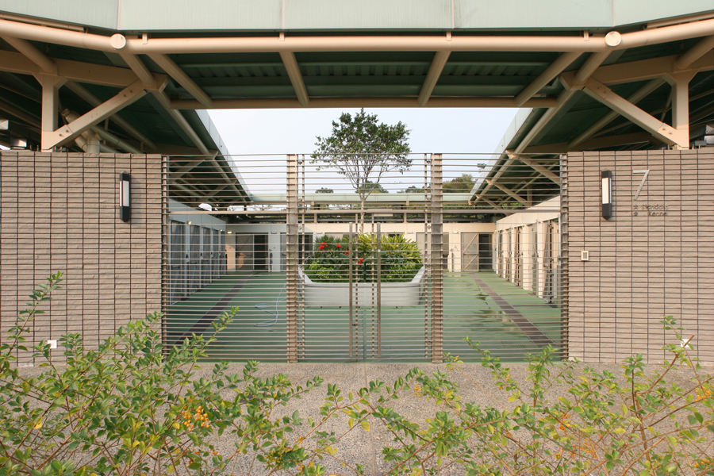
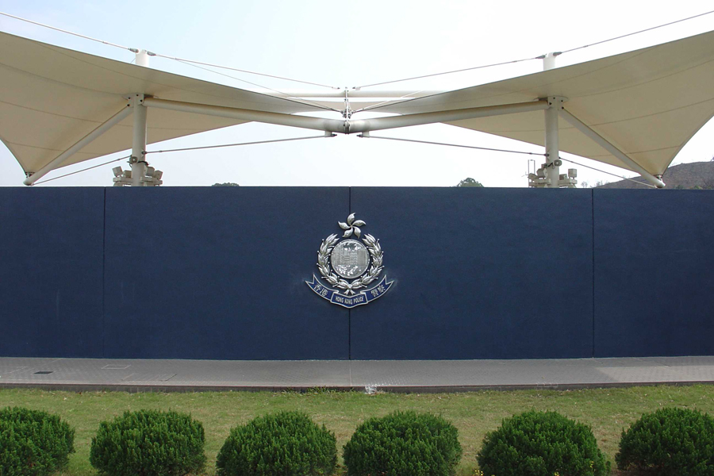
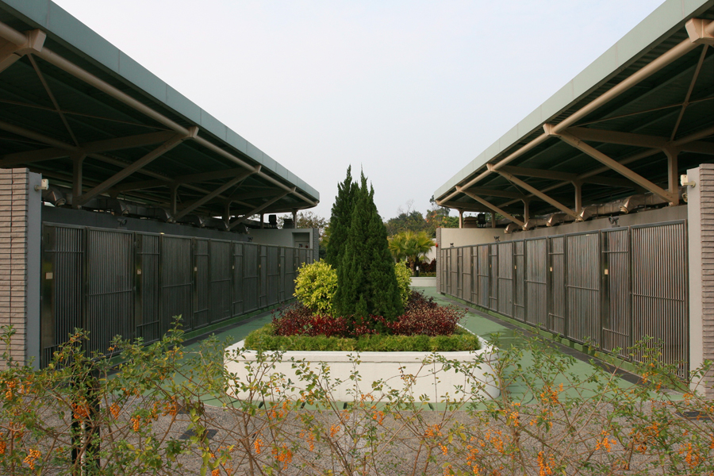
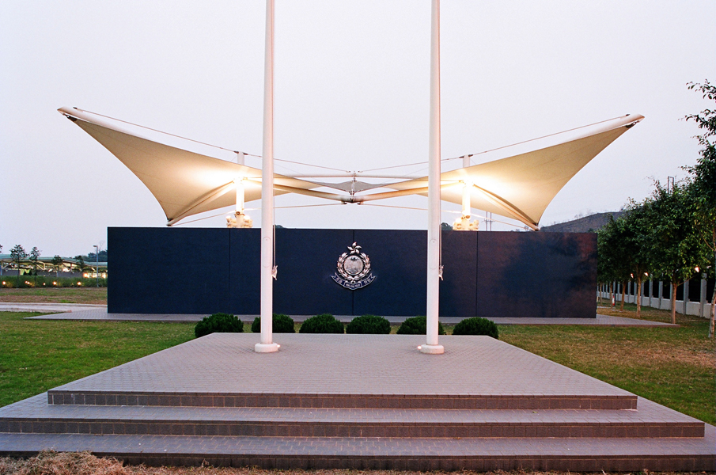
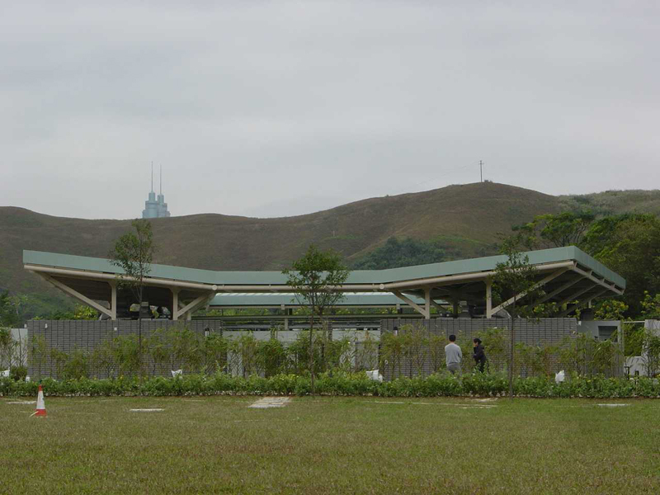
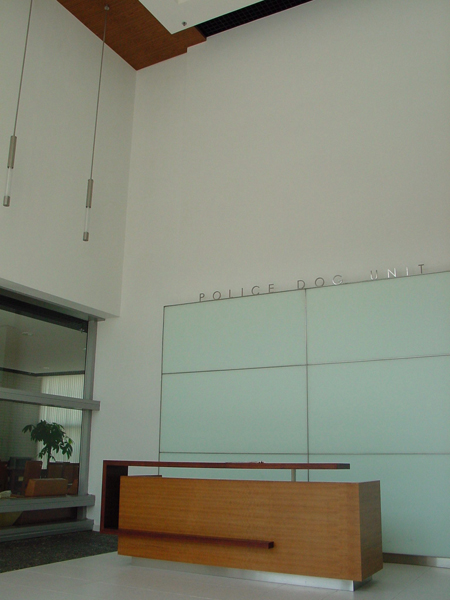
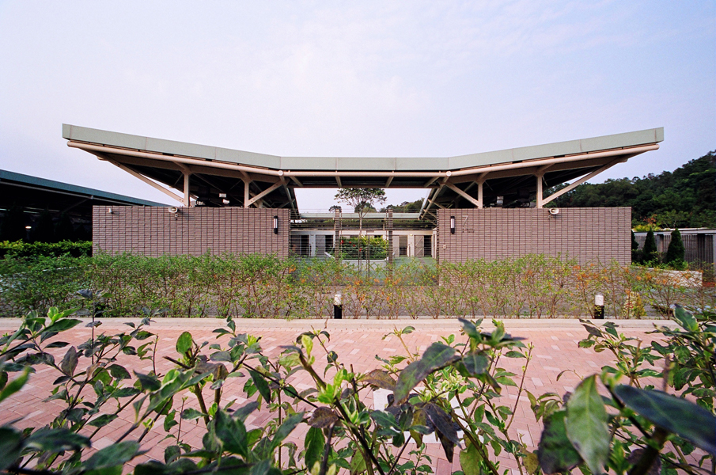
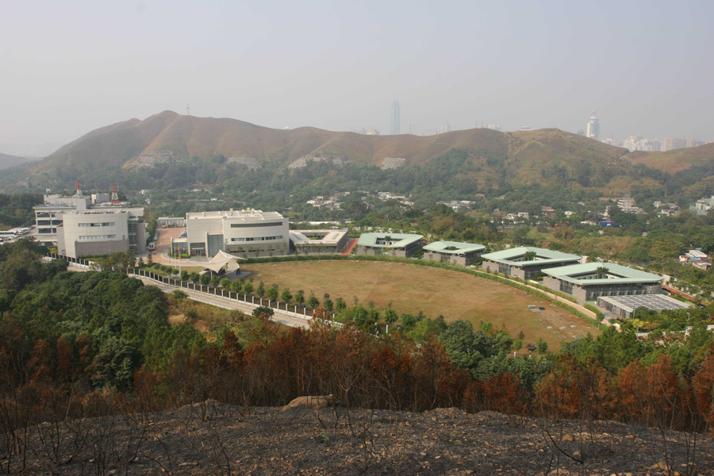









_EN_85x50.png)























