Description
The Old Supreme Court Building was located at the city centre of the developed area of Hong Kong in the early 20th century. It demarcates the vivid urban development and symbolises the establishment of the rule of law in Hong Kong. The challenge of this renovation exercise lies in the integration of and balance between the old and the new. While retaining and restoring the heritage value of various important features, the Building is converted into fully-functioning modern courts housing the Court of Final Appeal, Hong Kong’s highest court.
The exterior of the Building is a declared monument. It is repaired and preserved with minimum intervention. The interior is of Grade 1 status, i.e. with outstanding merit in its preservation. Valuable heritage elements are preserved, restored or adaptively reused as appropriate. Hidden ceiling mouldings and arches are exposed for viewing. The main courtroom, known as The Court, is restored to perform its function. Newly added to The Court is a pendant featuring five distinguished spots of light to symbolise the 5 judges at an appeal hearing of the Court of Final Appeal. Remnants of the legendary “Bridge of Sighs”, originally concealed behind the false ceiling, are restored and reconnected to the smaller courtroom known as Courtroom 2. The historical cell area is adaptively reused as the library. The basement, which is of high heritage value, is vacated and converted into the Architectural Heritage Gallery. It records the conservation process of the building and serves to educate the young generations about the importance of heritage conservation in Hong Kong.


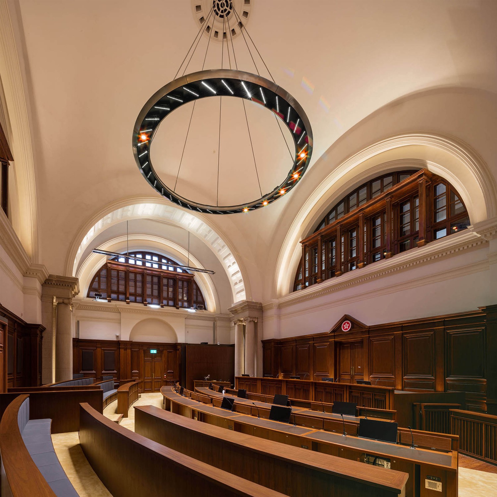
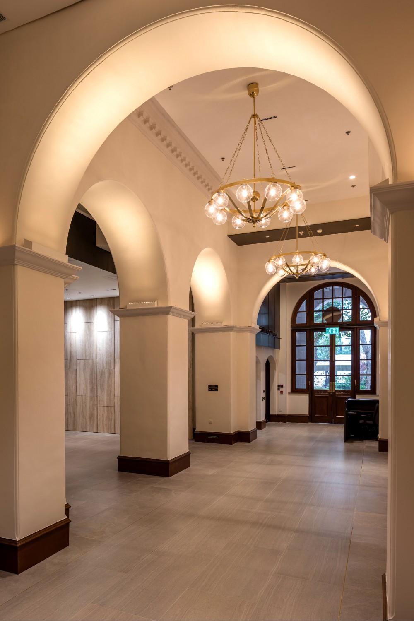
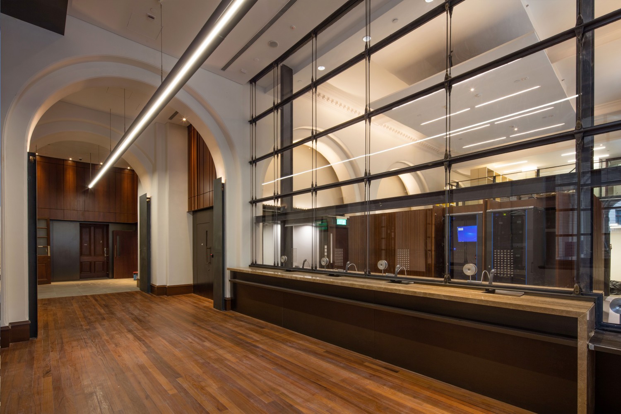
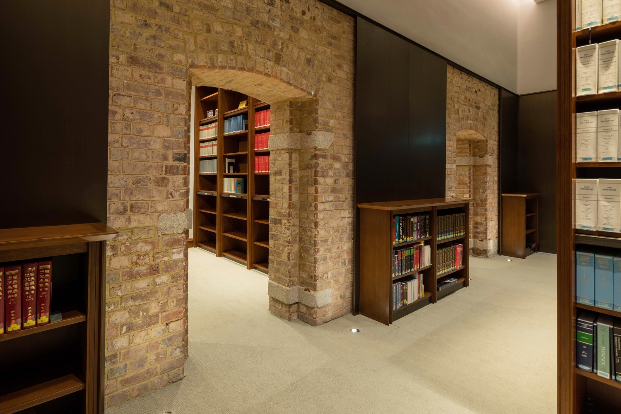
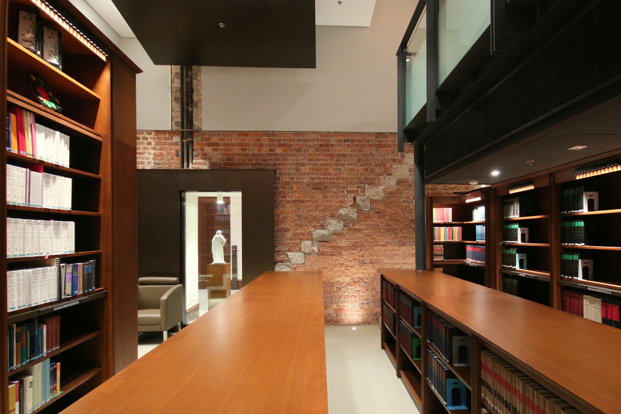
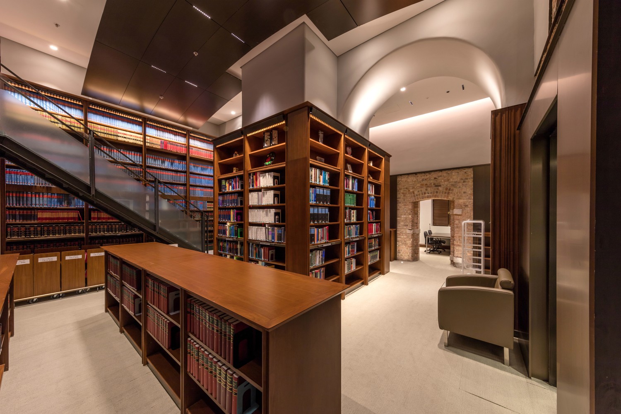
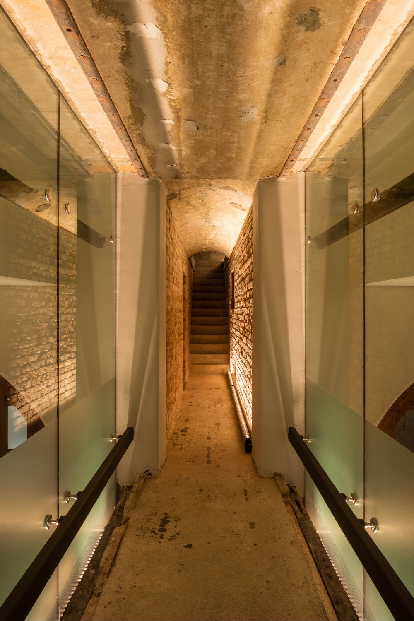
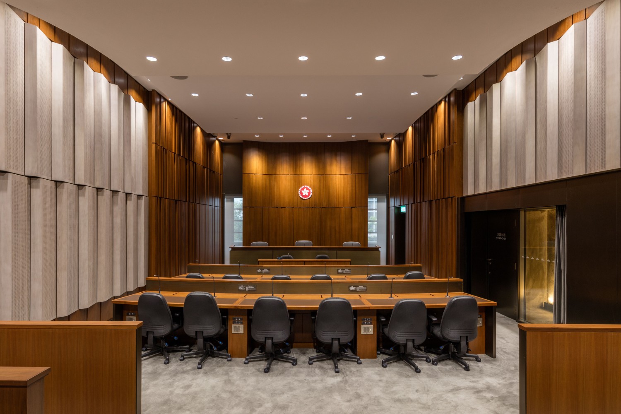
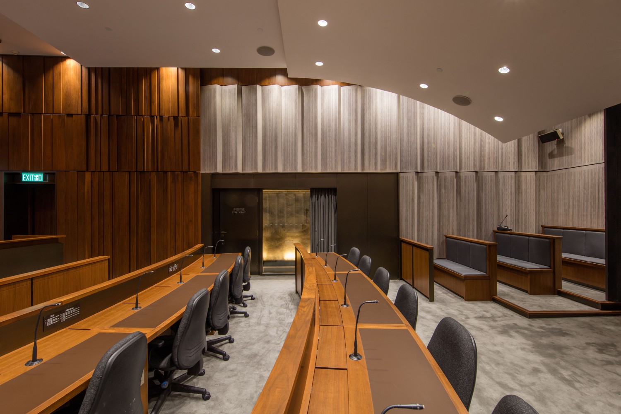
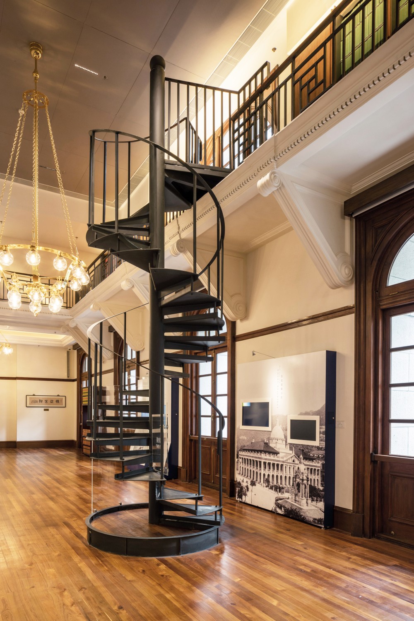
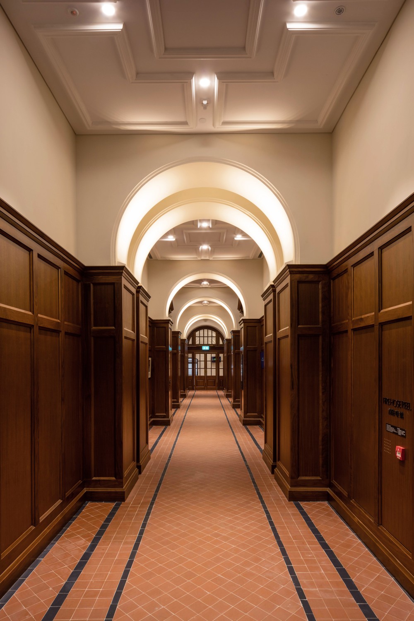
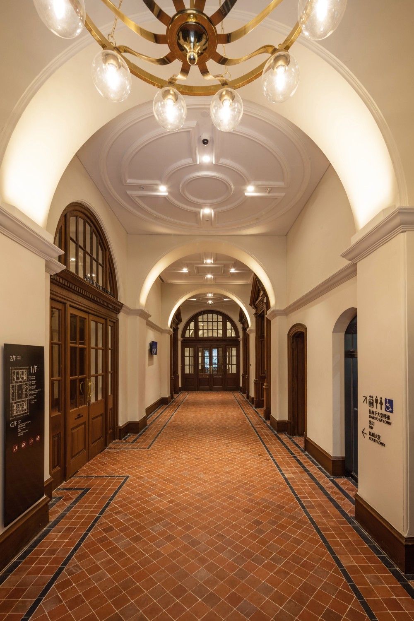
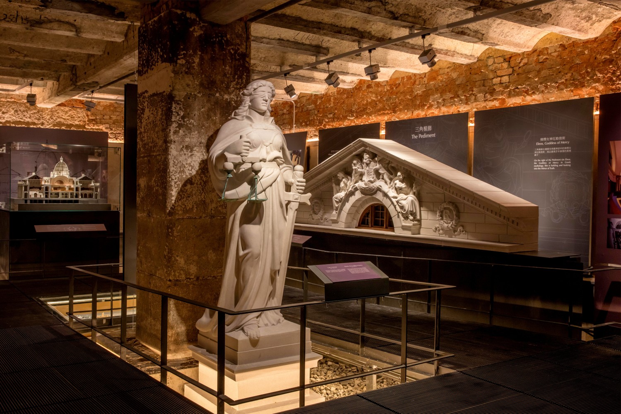
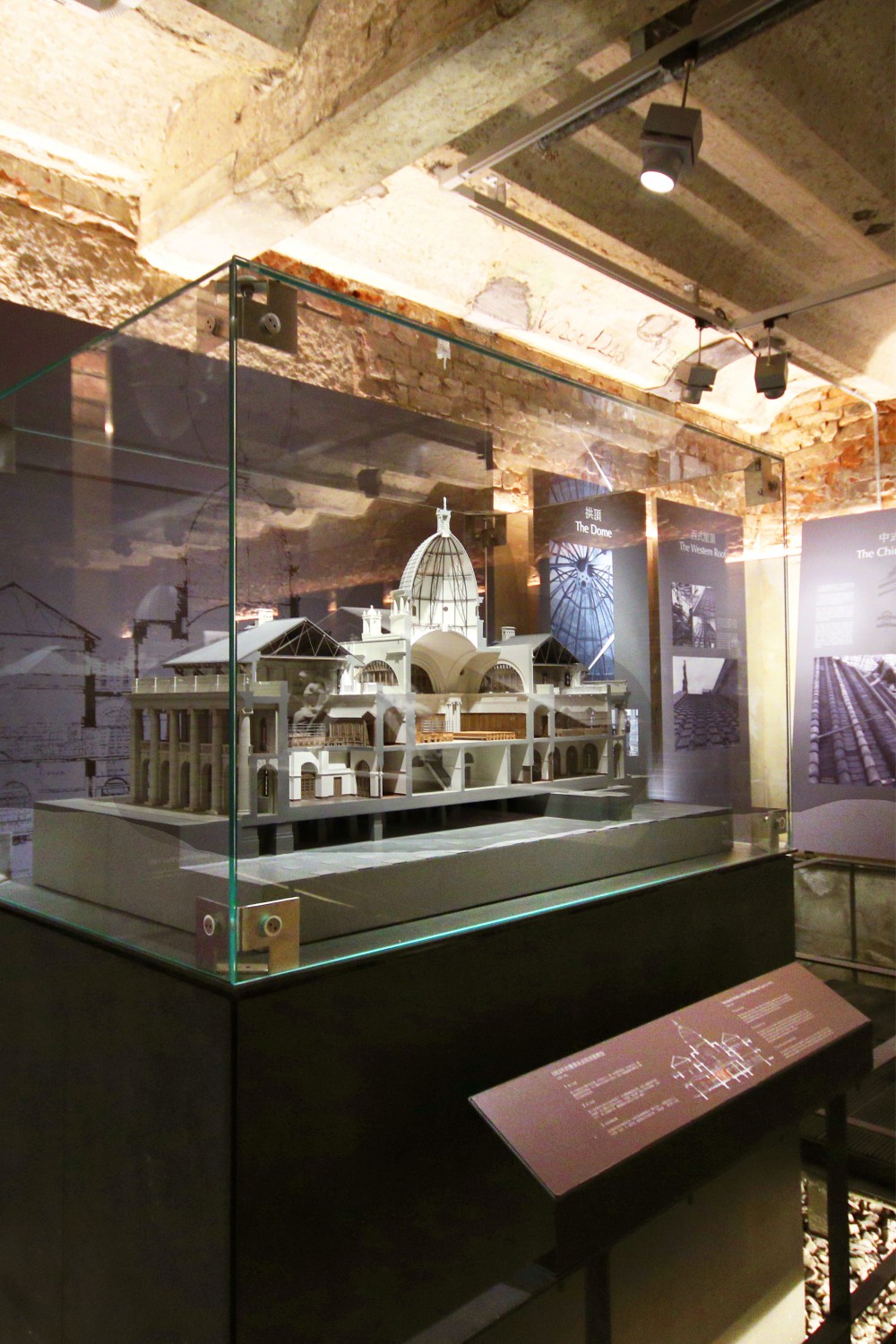
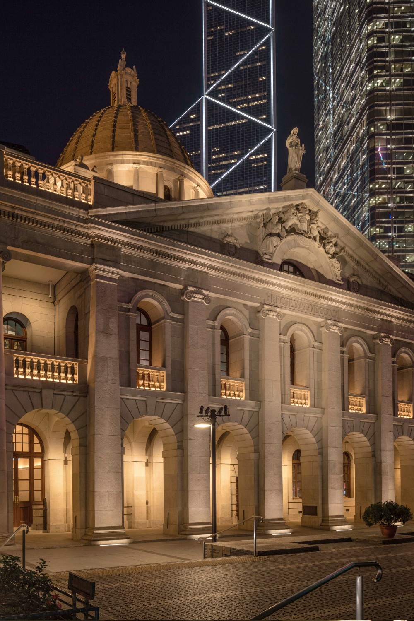













_EN_85x50.png)























