Description
The Public Health Laboratory Centre is a 15-storey L-shaped building with a gross floor area of 27,000 sq m comprising more than 130 functional rooms for conductiong a wide range of of laboratory tests, with centralised accomodation for the pathology and pharmaceutical services of the Department of Health and the hygiene servicess of the Food and Environmental Hygiene Department.
The building's design integrates the functional, operational and technical requirements of the building with highly complex accomodation with heavy technical and building services requirements. The project is housed on a very tight site ,which added further challenge in the planning stage.
Energy-efficient features of the building structure include provision of external and internal shading, especially on the east and west sides of the building with well-designed window to wall ration and carefull selection of wall, glass, and roof material. Mechanical floor at 11/F below the roof level greatly reduced the thermal load transmission to the air-conditioning areas at 10/F. The calculated envelope OTTV is 13.34 W/m2 which is far below the statutory OTTV requirement.
Specialised building services installations include 20 Level III Biosafety Hazard laboratories and seven animal house. Ther are 80 safety cabinet and 35 fume cupboards aimed to meet the Level One indoor air quality objectives of the EPD's guidelines. Special features include variables speed drives for air-conditioning air and chilled water distribution, heat recovery chillers, free cooling contraol, desiccant dehumidifiers, T-5 flourescent tubes and electronic ballasts, bag-in/bag-out HEPA filter system for Level III laboratories and animal houses, a jet fan exhaust system for the safety cabinets and fume cupboards and an effluent treatment system for watse neutralisation.


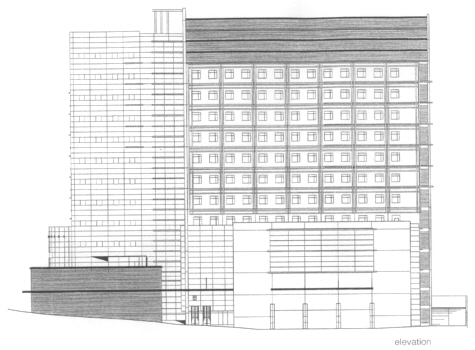
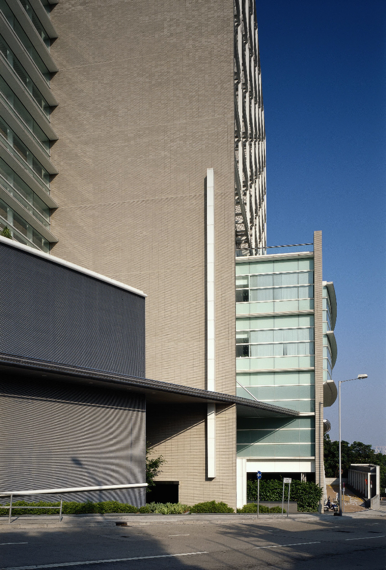
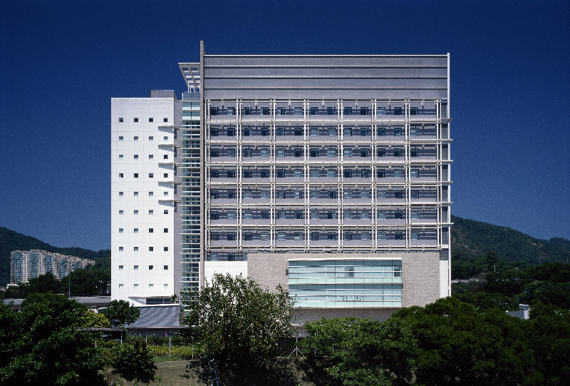
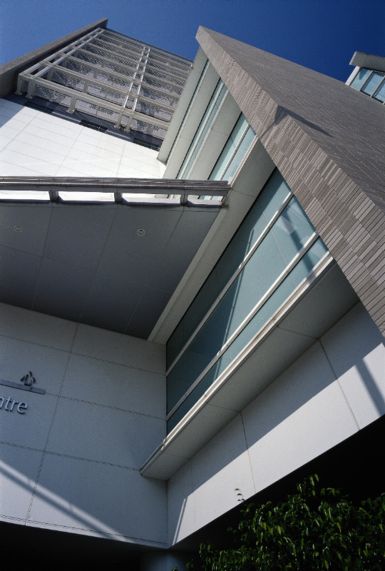
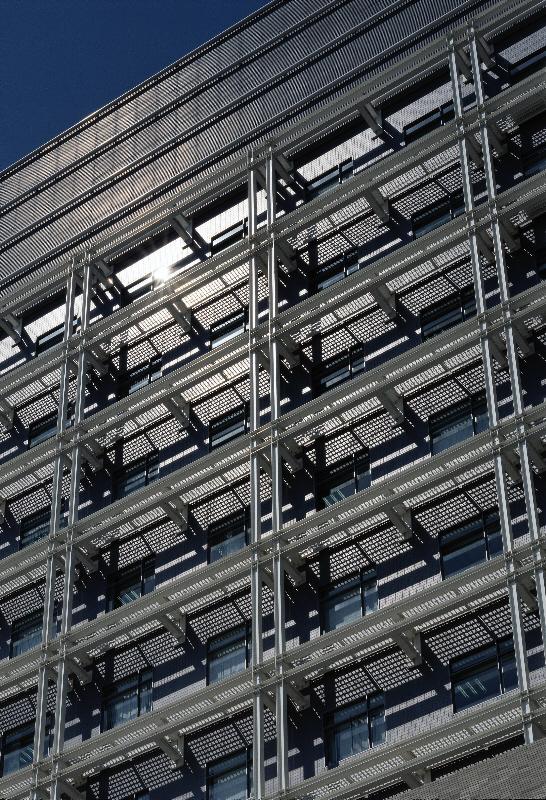
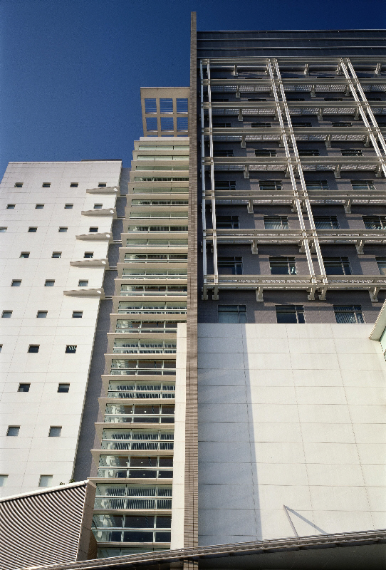
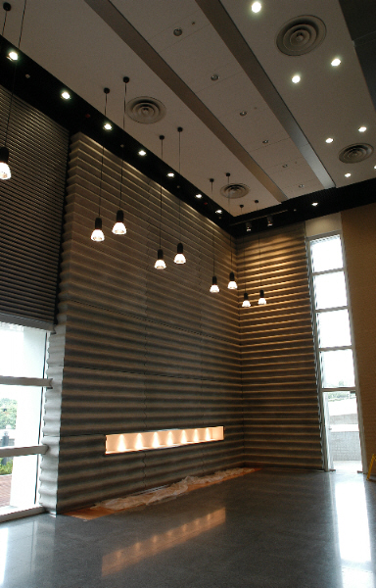
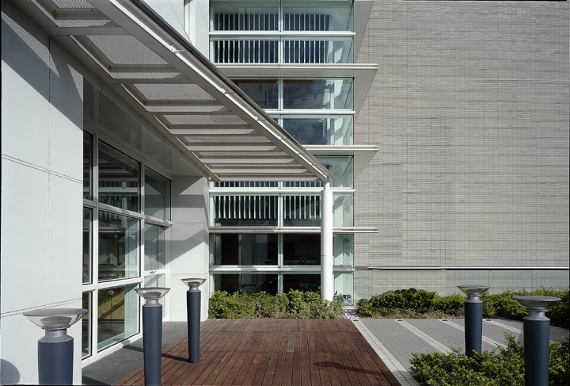
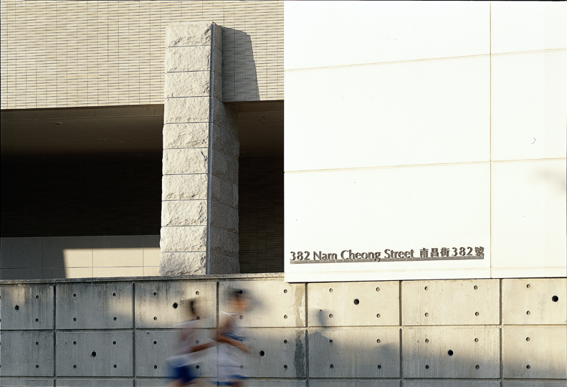
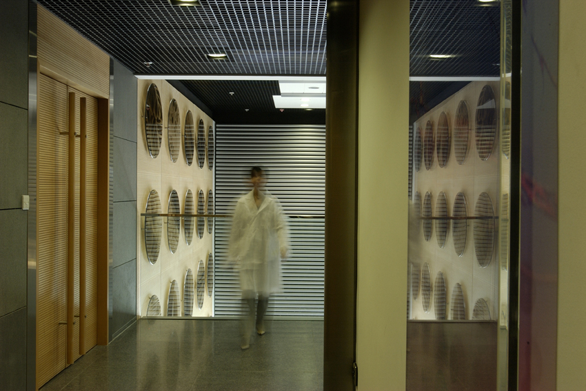
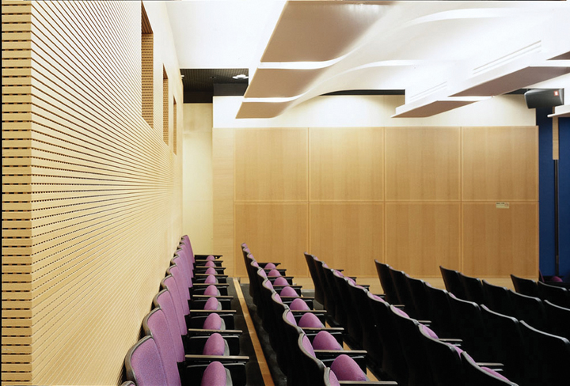
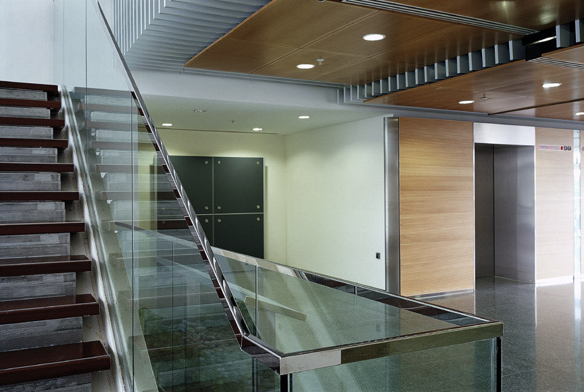
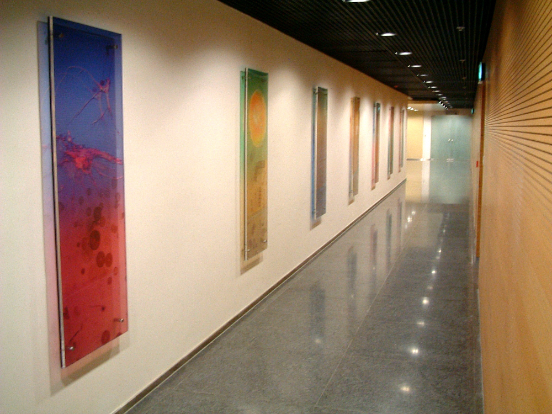
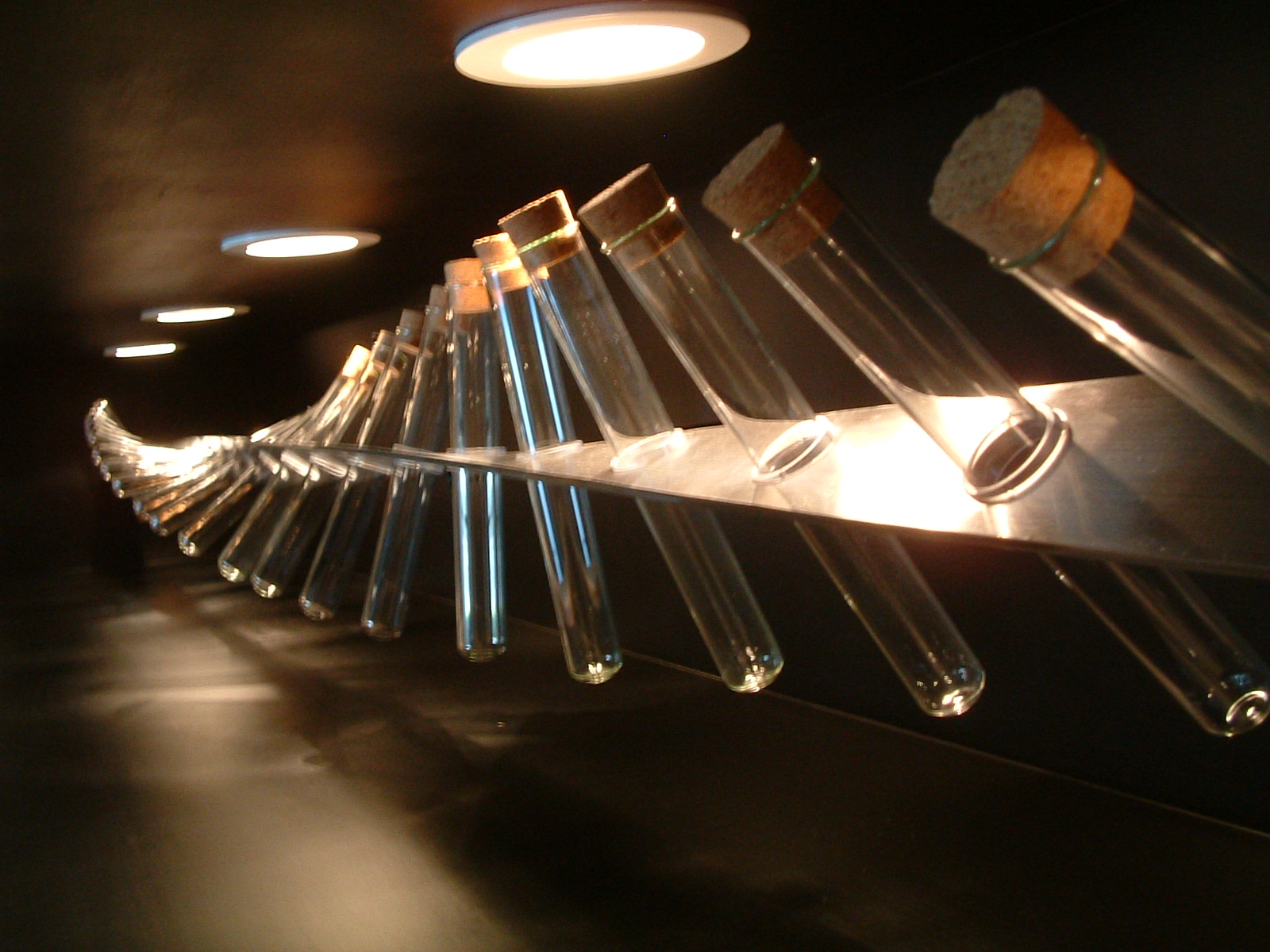
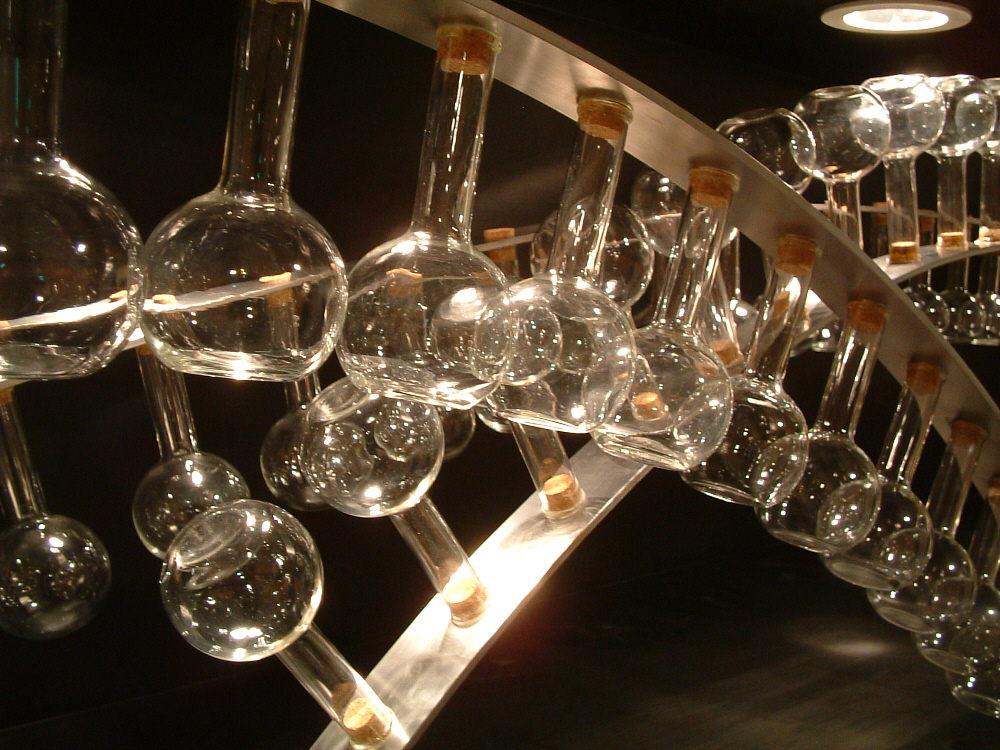
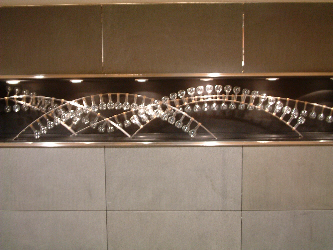
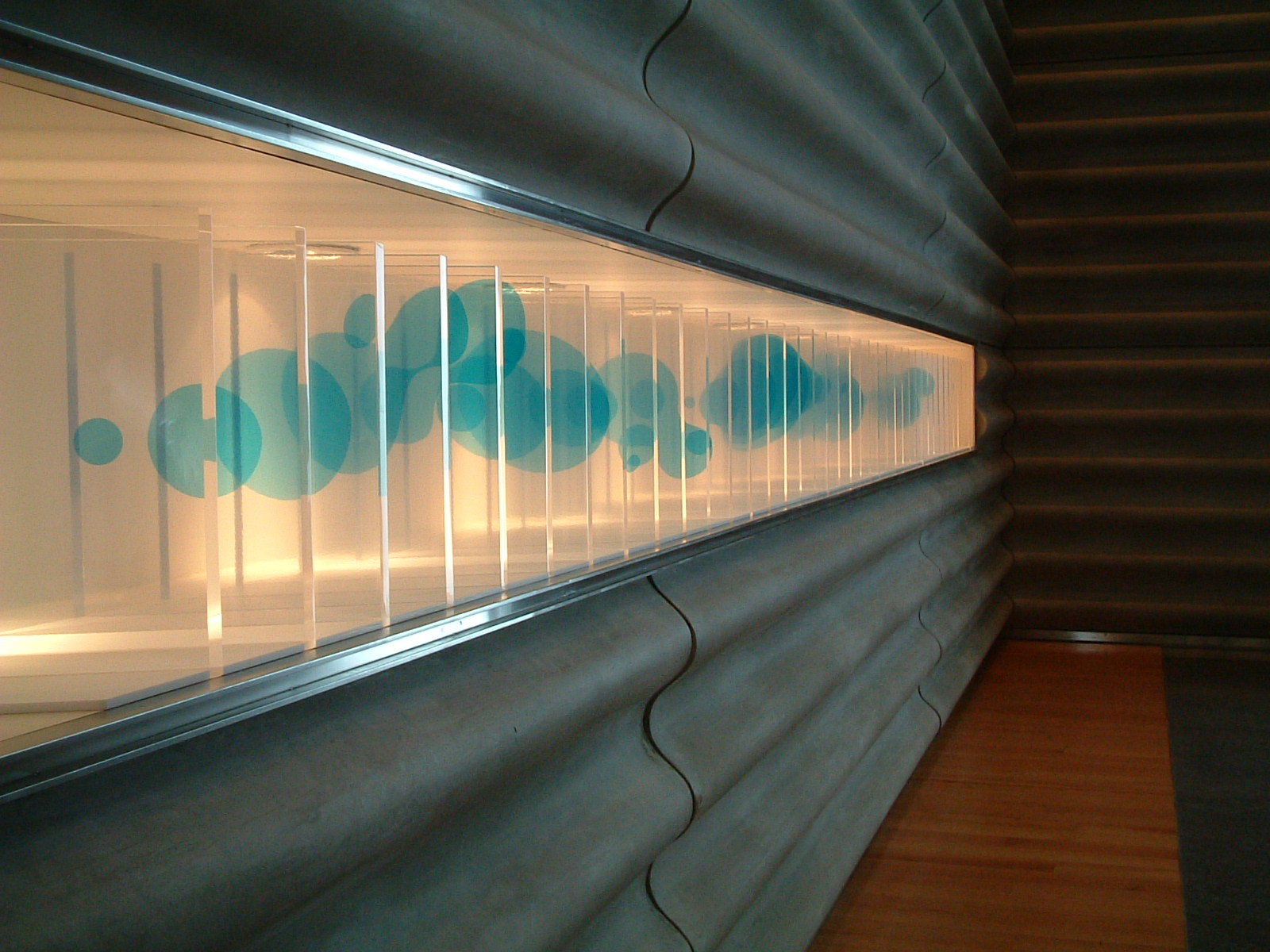
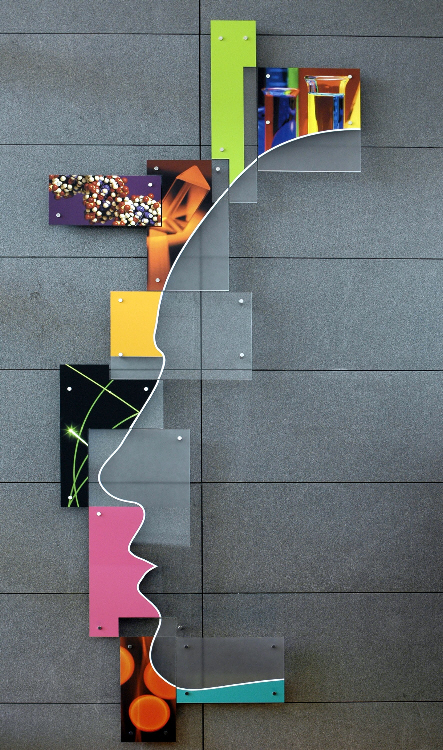
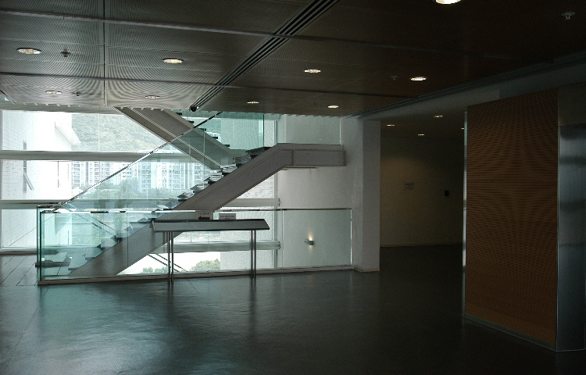
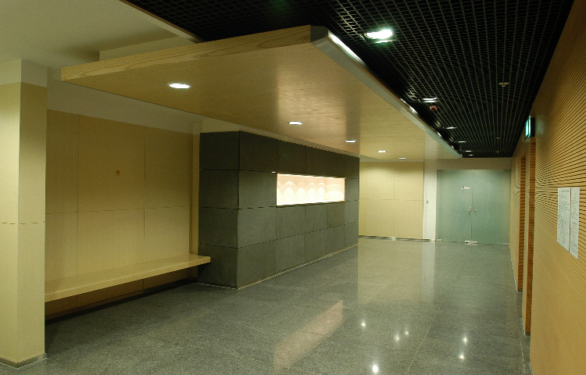
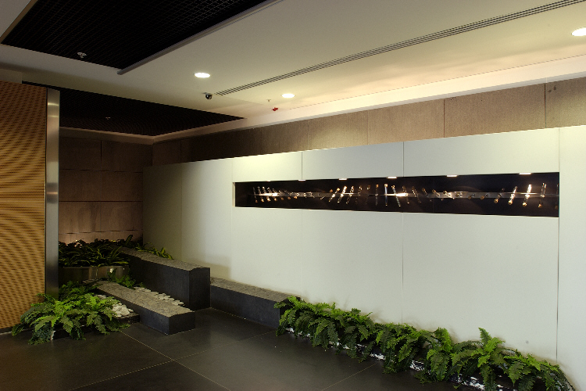
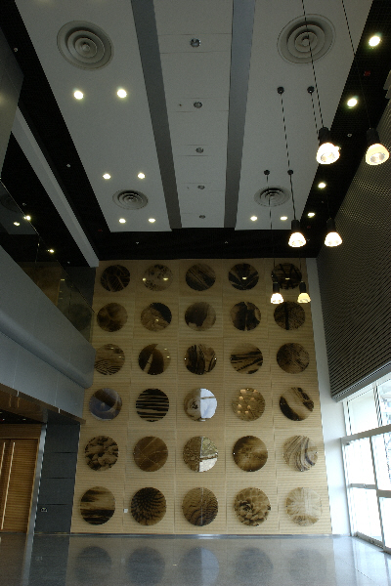
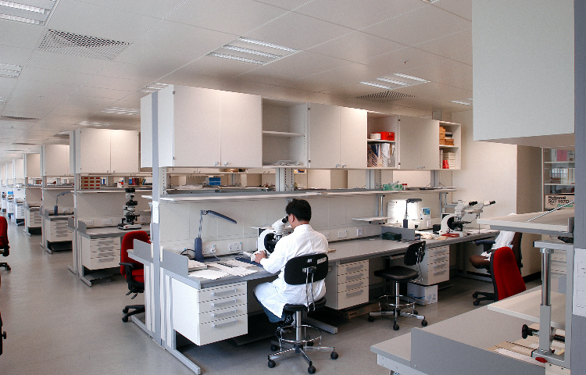
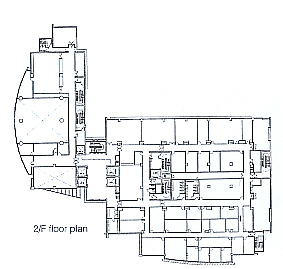










_EN_85x50.png)























