Description
The new Radiotherapy Centre and Accident & Emergency Department at Princess Margaret hospital is a redevelopment building located on the site of the old A&E Department (Block H) adjacent to existing Main Blocks. This allows swift admission of patients from A&E Department to the acute wards or to other blocks for further treatment. Site Area is about 3,200 sq.m and total Gross Floor Area is 19,931sq.m.
Equipped with the most advanced medical facilities, the 12-storey new Radiotherapy Centre houses a comprehensive range of clinical areas for services in radiotherapy, diagnosticradiology, clinical oncology and accident & emergency treatment.
The site lies approximately 50m above the MTR tunnels and the major technical challenge was the reduction of building weight.Lightweight building materials are extensively used in this building. Externally, the facade is composed of unitised curtain wall, aluminium cladding, aluminium louvers and metal roofing which give this building an articulated modern look. Internally, a solid lightweight concrete infill wall system replaces traditional blockwall for general partitioning. To minimise the weight and space occupied by Linear Accelerator rooms, innovative construction techniques were explored and the final composite wall design makes use of steel plates sandwiched by concrete walls to substantially reduce the wall thickness but still provide sufficient shielding against radiation.
The new Radiotherapy Centre with its glazed curtain wall and skylight envelope maximises the use of day-lighting to achieve energy efficiency and enhance the ambience of internal space, especially in the double volume foyers at the building entrance and outside lecture theatre. Use of sun-shielding devices and low-e double glazing system reduce solar heat gain through external walls. The landscape gardens on the roof and podium can also minimise heat gain on the roof level and helps to beautify the environment. Photo-voltaic panels integrated with the roof canopies supply electricity up to 19 KW to the building as well as provide sun-shading to upper levels of the building.


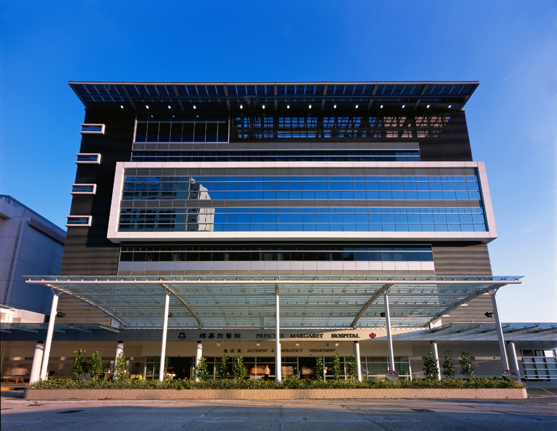
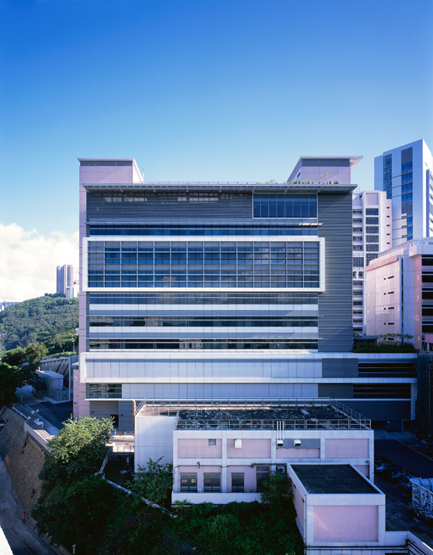
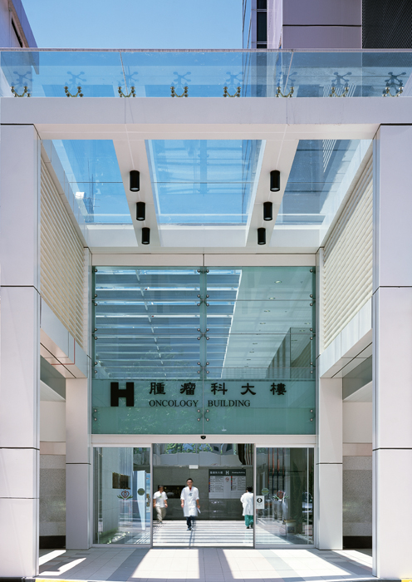
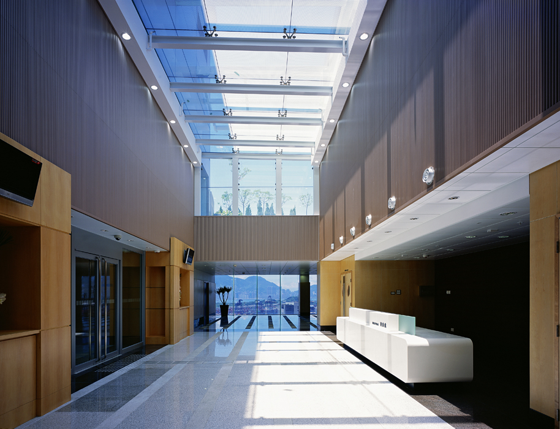
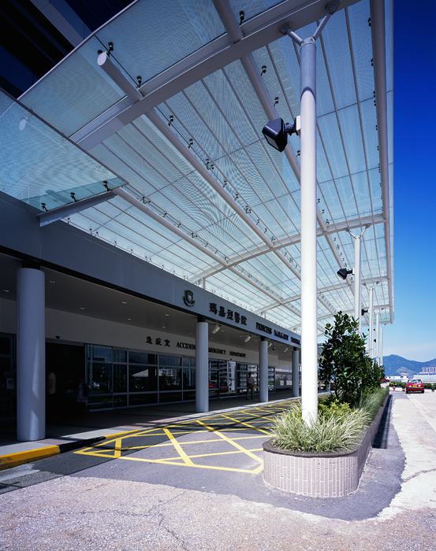
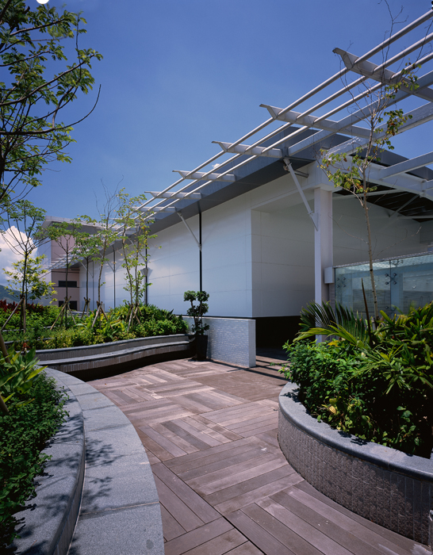
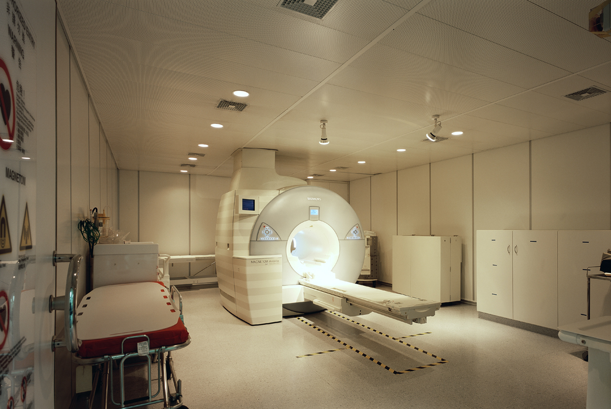
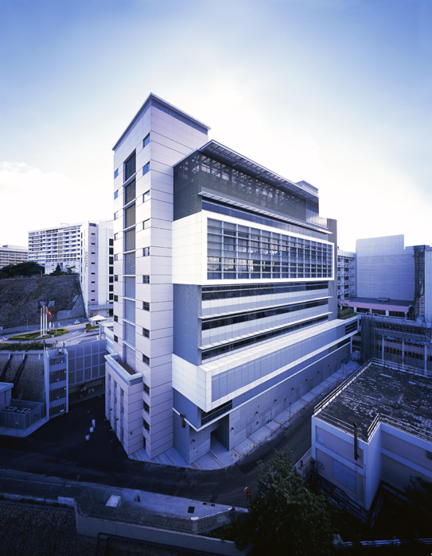
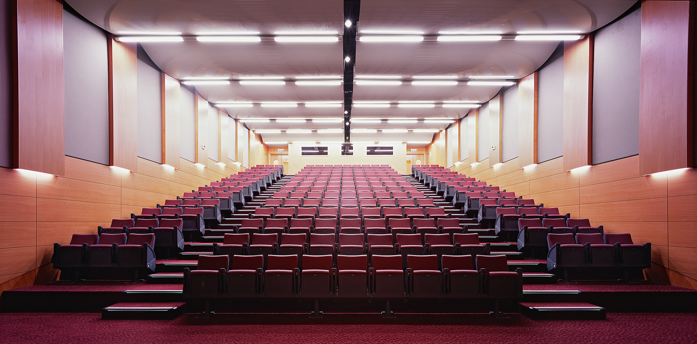
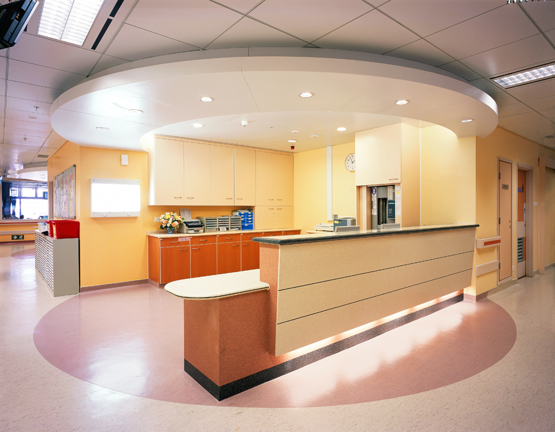
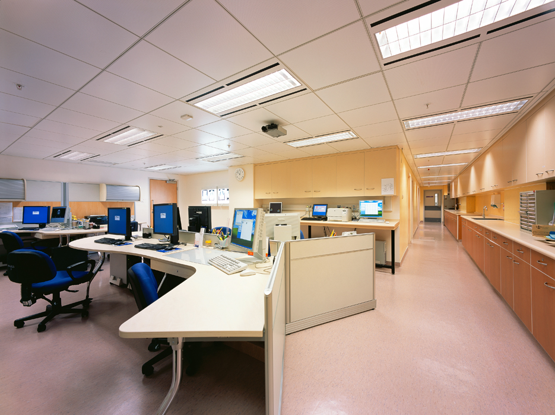
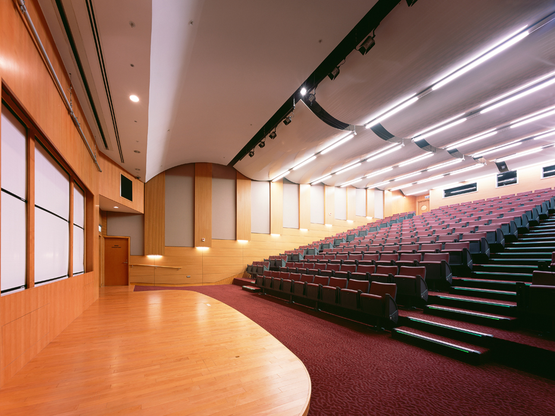
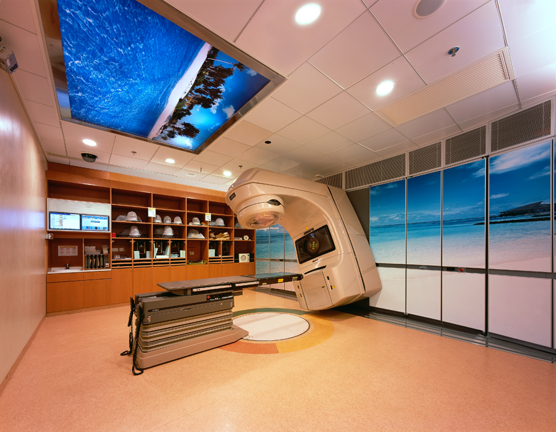
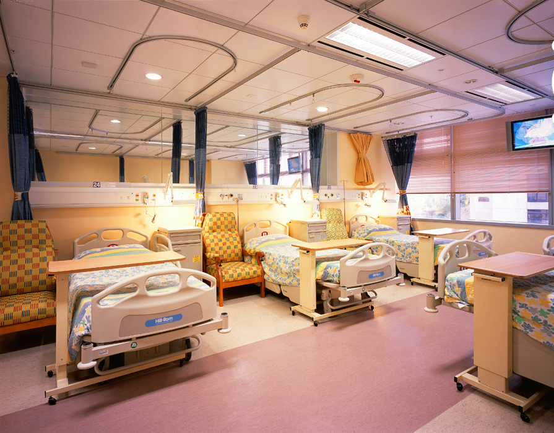
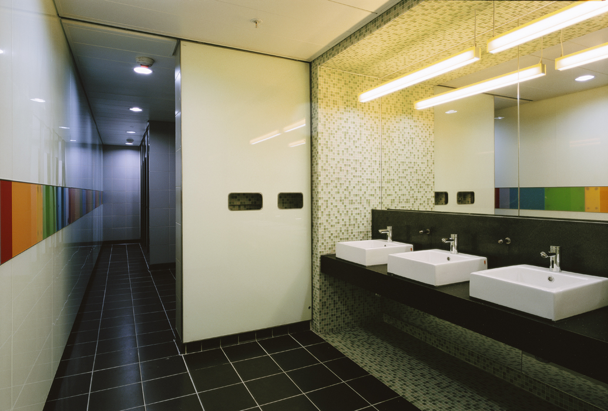





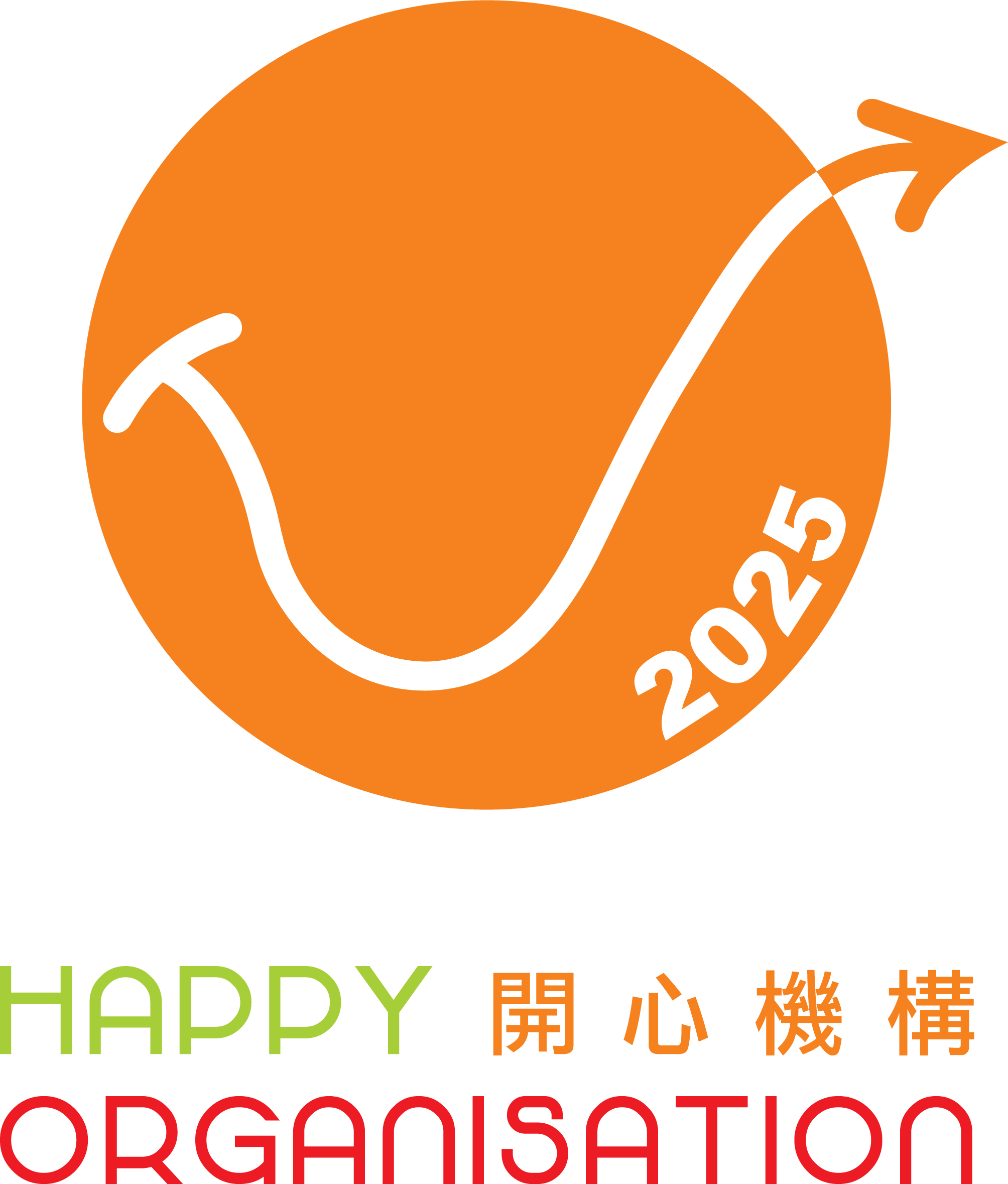





_EN_85x50.png)























