Description
The outbreak of Severe Acute Respiratory Syndrome (SARS) in 2003 triggered the need to enhance and expand the infection control facilities in the public hospital system to cope with the possible outbreak of epidemics. It was considered that outbreaks could be dealt with more effective by equipping frontline acute hospitals with specialized and dedicated infection control facilities. The new Infectious Disease Centre at the Princess Margaret Hospital is the first of such dedicated establishment in Hong Kong specially designed for treatment of patients with infectious diseases.
The Centre provides 110 isolation beds on 8 ward floors each with a capacity of 12 to 14 beds. The wards accommodate 82 single-bed and 14 double-bed rooms with en-suite toilet/shower facilities and anterooms. 16 out of the 110 isolation beds are designated as intensive care unit (ICU) beds. The Centre also provides a comprehensive range of facilities for infectious disease treatment including: (a) Procedure Room with associated facilities; (b) Radio-diagnostic imaging facilities, including a computed tomography scanner suite; (c) Clinical Laboratory with Biosafety Level (BSL) 3 provisions for the handing, collection and distribution of highly infectious specimens; (d) Staff infection control facilities, including gowning/de-gowning areas, changing rooms, shower facilities and emergency showers; and (e) Office of the Infection Control Branch of the Centre for Health Protection (CHP).
The 58m x 22m site of the 17-storey Centre is made available by cutting into a steep rock slope of some 16m high. Access to the Centre can be gained at G/F and 4/F which are located at the foot and top of the slope respectively. Vehicular access for the delivery of materials and collection of refuses are through Kwai Chung Hospital Road at the top of the slope while the transportation of patients by ambulances is through the Princess Margaret Hospital Road at the foot of the slope. To facilitate the sharing of facilities in the Hospital and the movement of materials, the Centre is connected at 1/F to the existing Block E/F over 30m across the Princess Margaret Hospital Road by a new footbridge. There is also connection linking the Centre with the adjacent Block G.
The design of the Centre is not only governed by the constraints of the site but also dictated by the stringent infection control requirements including in particular to segregate the clean areas (cold zones) from the dirty areas (hot zones). Two vertical circulation cores, the clean core and the dirty core, each comprising of a staircase and four bed-passenger lifts are located at the ends of the long rectangular plan of the Centre to achieve the required segregation. Circulation logistic is from cold zone to hot zone to prevent cross contamination inside the building. Medical staff will enter the building, gown up at the clean side of the Changing Room at 2/F and go to isolation ward floors through the clean core. On entering and leaving each of the ward floor and the patient room, additional PPE should be put on and taken down at the Gowning and De-gowning Room respectively provided on that floor. After work, they will return to the dirty side of the Changing Room at 2/F through the dirty core for de-gowning and cleaning/showering before leaving the Centre.
To control, contain and remove contaminants, the Centre is equipped with the following special systems/provisions, (a) Directional airflow from cold zone to hot zone; (b) Air-tight wards with descending air pressure from cold zone to hot zone; (c) 100% fresh air supply in wards with a minimum of 12 air changes per hour; (d) Air treatment equipment including HEPA filter, air purifier and UV sterilizers; (e) Toilet waste disinfection system; (f) Automatic hermetic doors in wards; and (g) Sensor taps and automatic toilet flushing
The Centre is configured to achieve efficient energy consumption and conservation. The south and north facades are open up to receive diffused natural lighting while the solid services cores facing the east and west shield off the direct sunlight. In addition, the curtain wall is provided with double-glazing and sun-shading device to reduce solar heat gain. Other sustainable initiatives of the building include: (a) Chillers with non ozone-depleting refrigerant; (b) Heat recovery chillers; (c) Occupancy sensors; (d) High efficacy luminaires with T5 fluorescent tube; and (e) Pre-fabricated components for services installations.


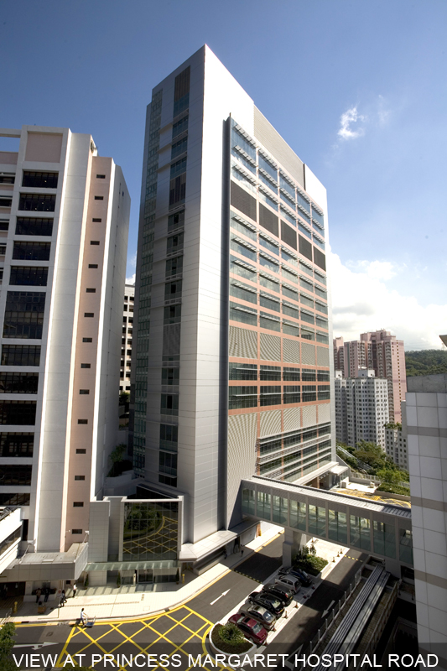
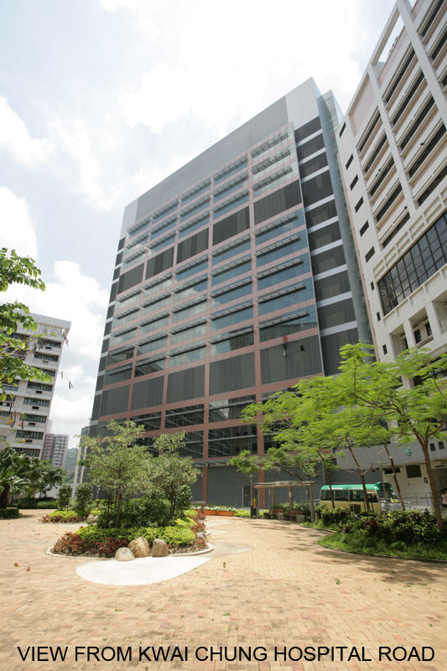
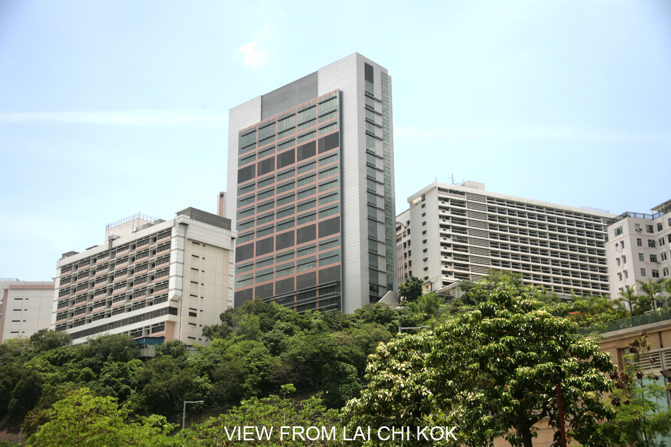
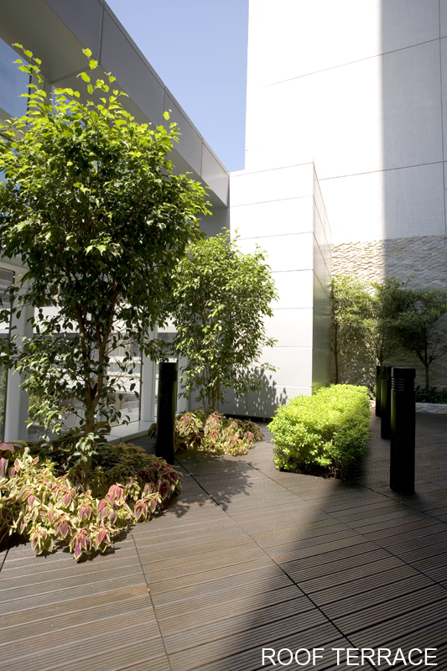
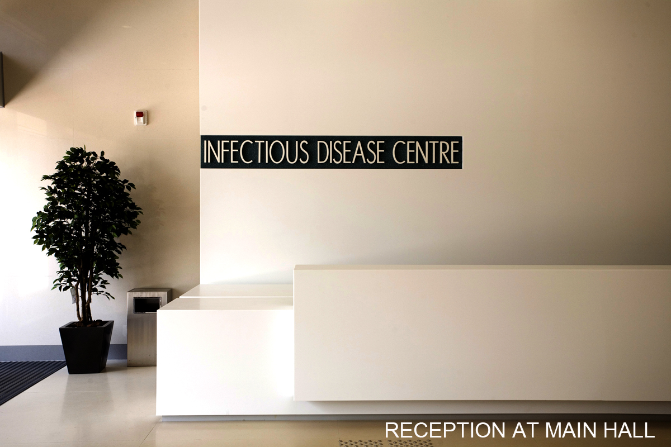
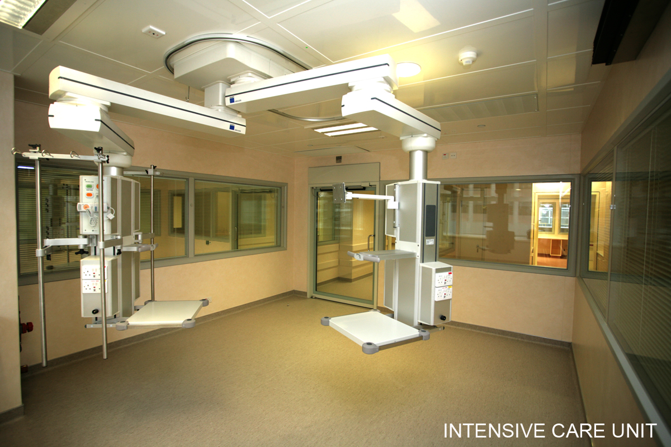
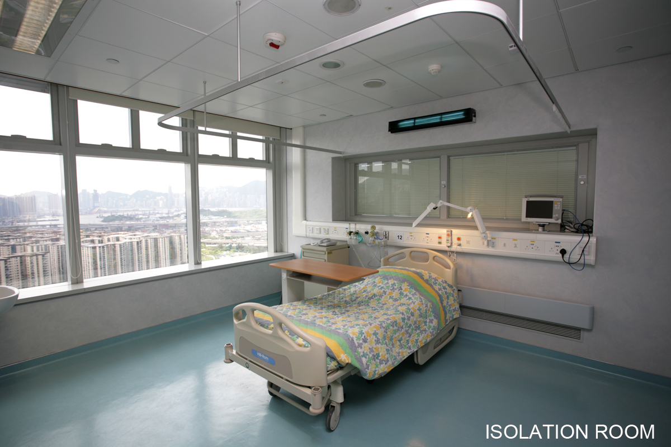
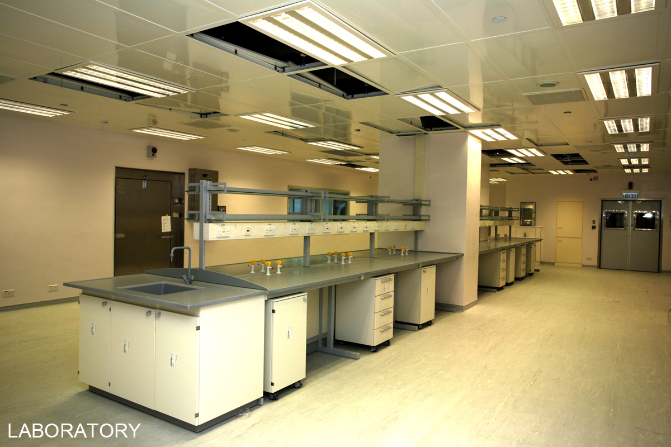
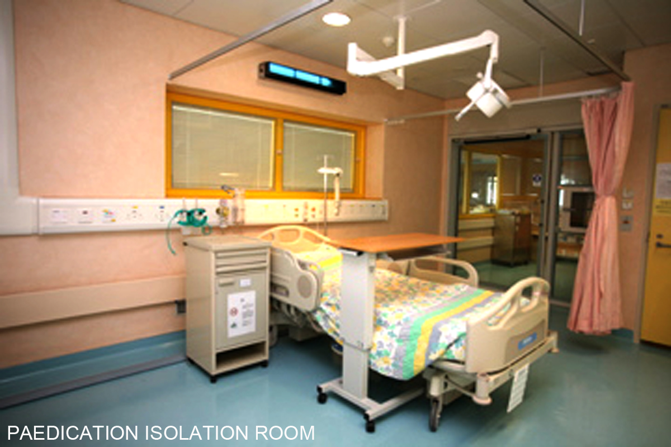
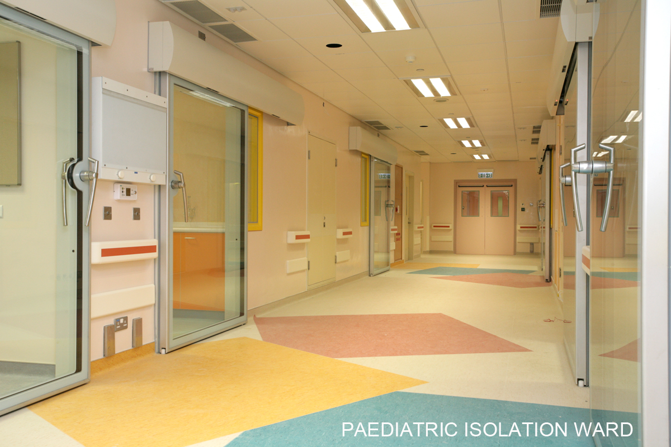
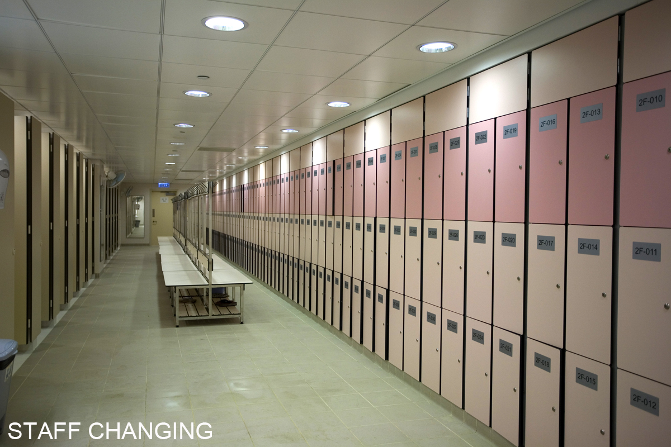
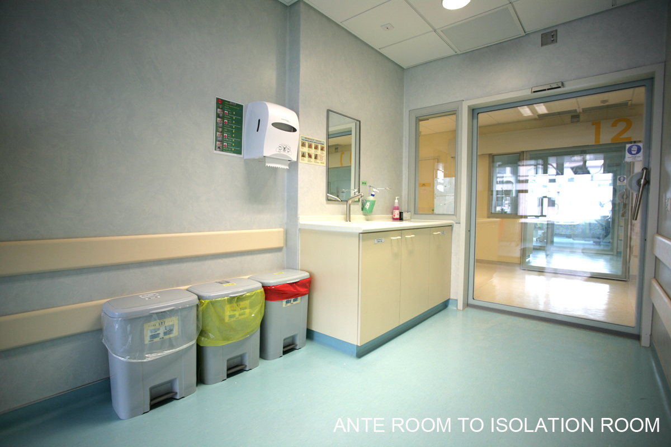
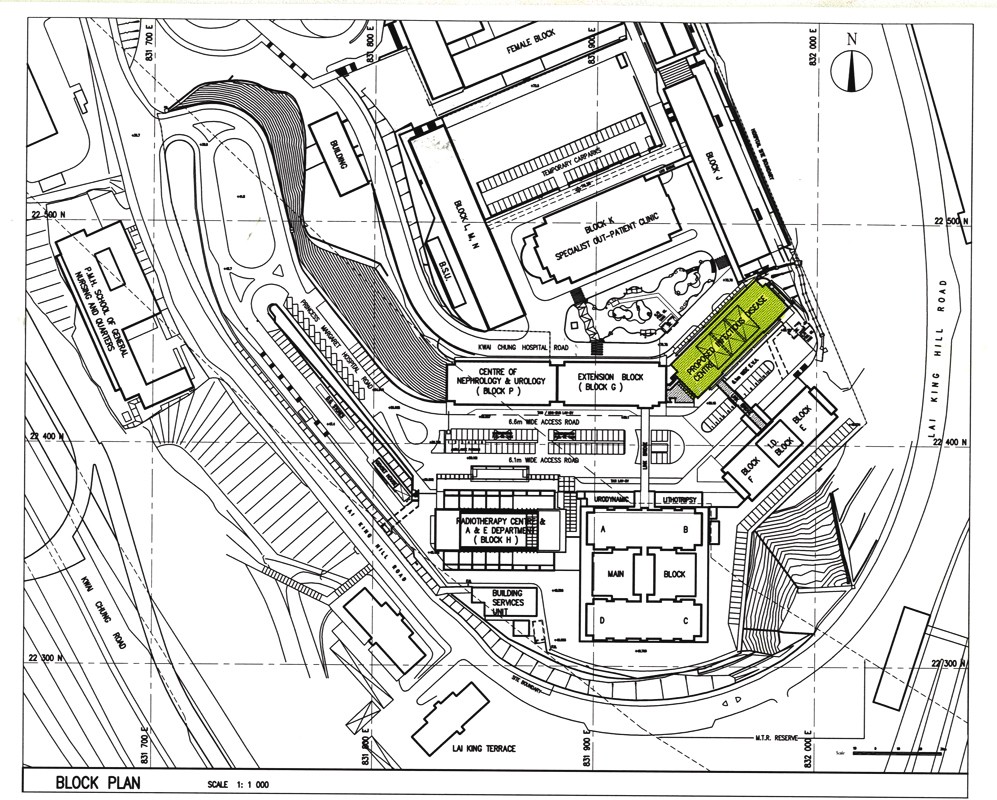
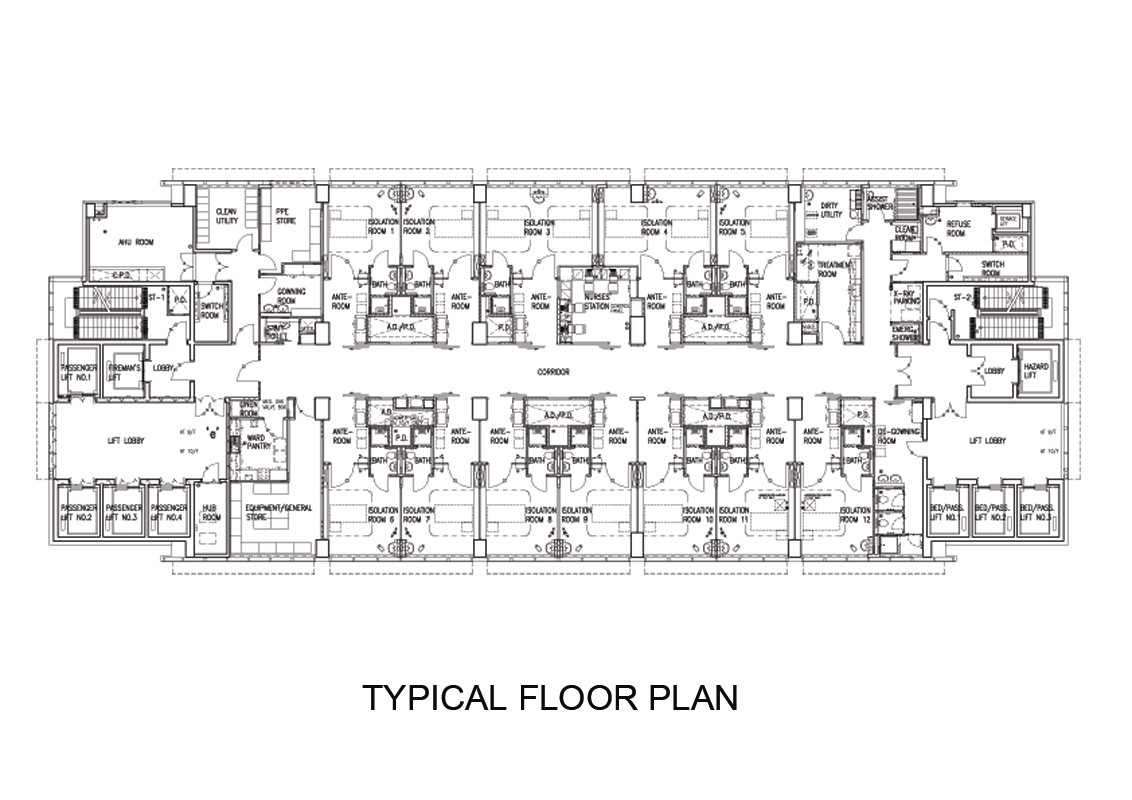
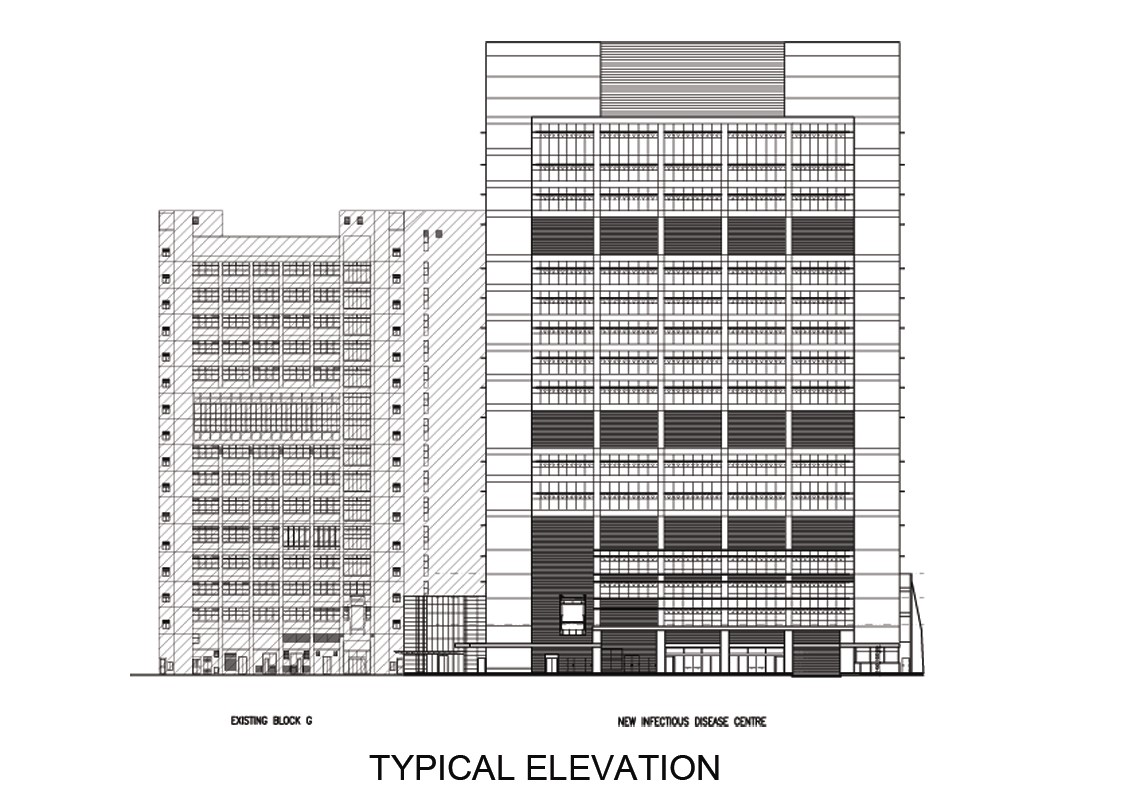











_EN_85x50.png)























