International Wetland Park
Description
The Hong Kong Wetland Park is on a 61 hectare site on the north-eastern edge of Tin Shui Wai, New Territories, Hong Kong. The Park is envisaged as a prime example of harmony with nature, environmental practice and sustainable development; unique to Hong Kong; seeking to provide equally for the very varied functions of conservation, tourism, education and recreation.
Integrated with the natural setting of a park, the structures of the buildings are purposely designed with landscape roof, timber cladding and multiple layers of shades. The Visitor Centre has a footprint of approximately 10,000m2 consists of three major Galleries, Resource Centre, Office, Cafe, Shop, Play area and Toilets. The Satellite Building and three Bird Hides are situated in the external area. All display unique functions conveying wetland messages.
Green Concepts There are also 10 major green concepts embedded in the development as summarized in the following aspects.
1 Green Roof and orientation of the building allow the Visitor Centre envelope to achieve energy efficiency performance of approximately OTTV 16W/m2. 2 With the sizeable land of the park, a Geothermal Heat Pump Hybrid Air-conditioning system is adopted at the Visitor Centre to save energy. 3 Natural lighting by means of skylights at Atrium (north light) and external toilets. External artificial lighting is minimized to reduce power consumption. Natural ventilation is implemented by means of high level windows at the Satellite Building. 4 Circulation ramps are built throughout G/F and 1/F galleries at the Visitor Centre to cater for disabled visitors and minimize the use of mechanical lifts. 5 Low capacity, 6-liter water closets are used to reduce water consumption at all toilets. Satellite Building has been designed to collect rainwater for flushing. Recycling of the lake water for a water feature saves water consumption. 6 Re-cycled Chinese bricks have been used as a brick wall on the south aspect of the Visitor Centre & Ticket Office to mitigate the effects of solar gain to the building. Timber fenders have been re-used in the freshwater marshes to serve as resting posts for habitats. 7 Sustainable timber from identified renewable sources is used throughout the whole project as vertical and horizontal louvers to provide shades for buildings and external landscape works. 8 The total amount of structural concrete used containing recycled aggregates or PFA as partial cement replacement amounts to about 75% of the total concrete volume. 9 Existing materials and plants at the Phase 1 site are reused or transplanted in the Phase 2 works. The existing Phase 1 Visitor Center would be converted into a new Ticket Office. 10 Predominantly native plant species which require less maintenance and water consumption are used for landscaping work.


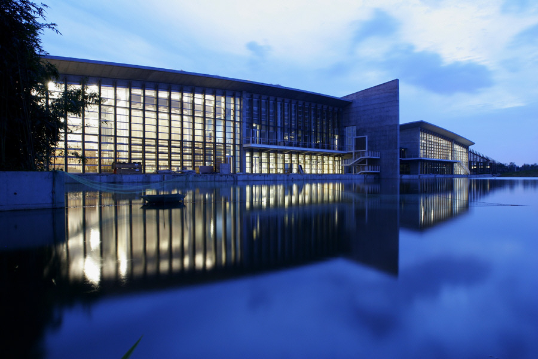

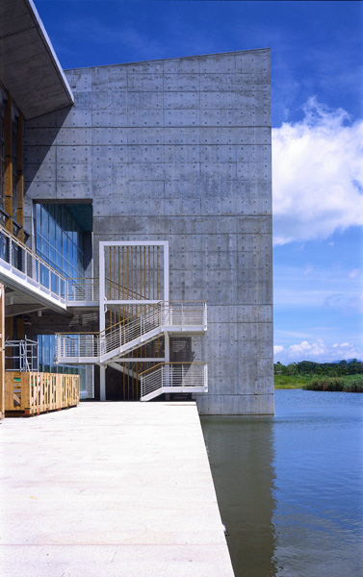
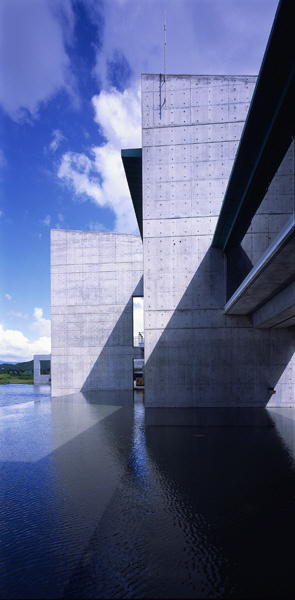
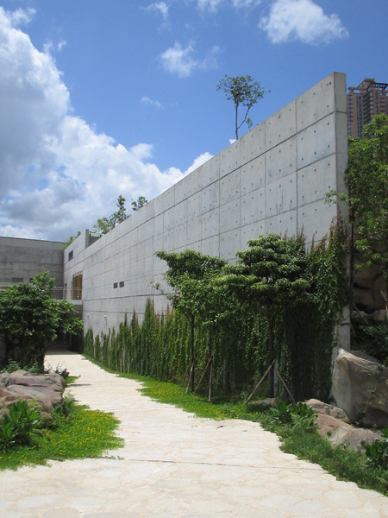
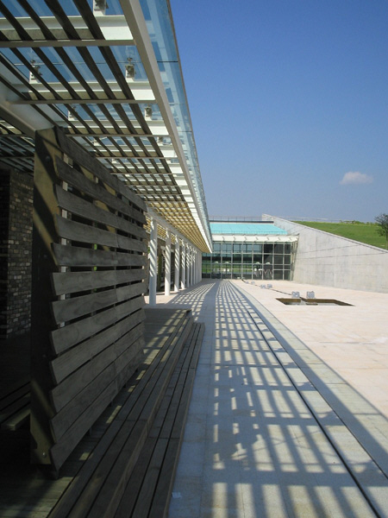


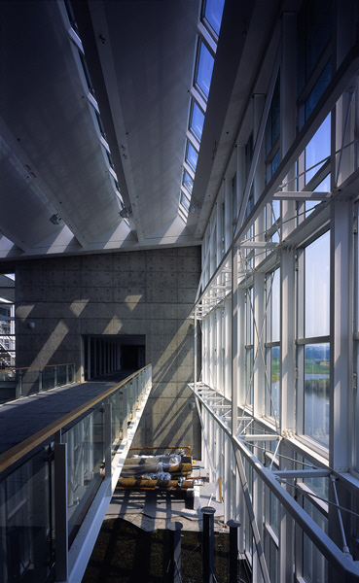
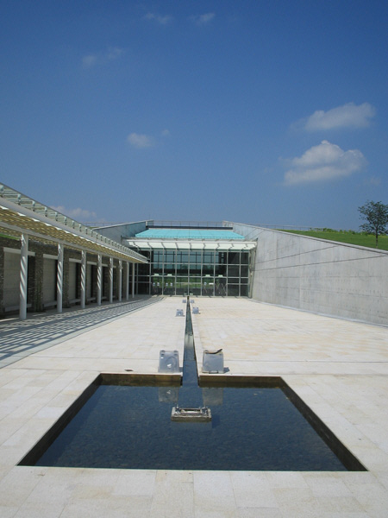
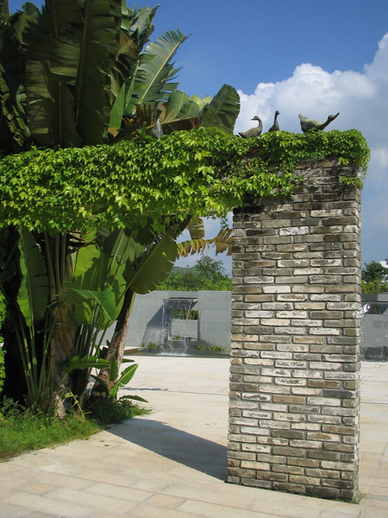

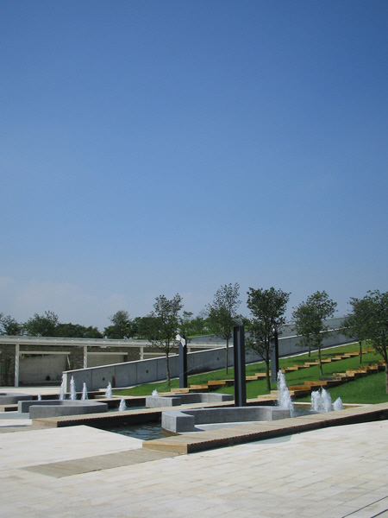
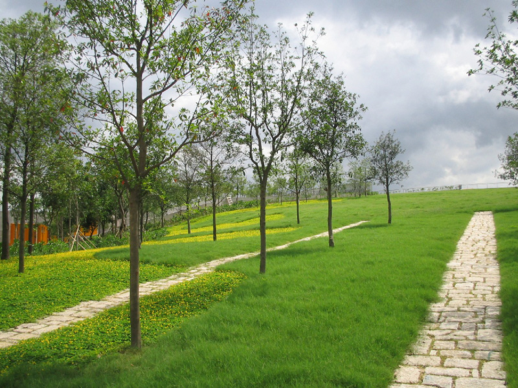
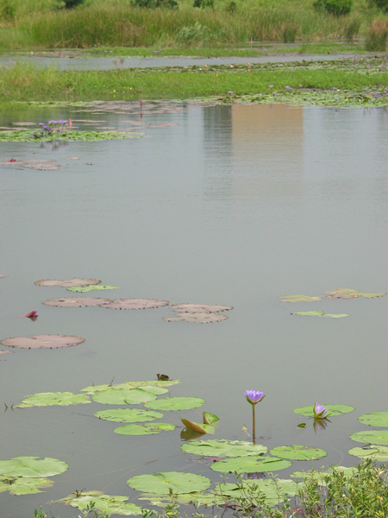
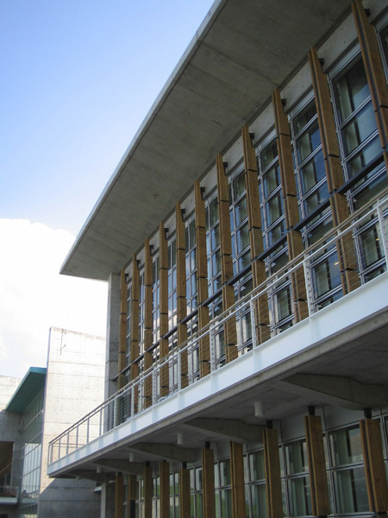

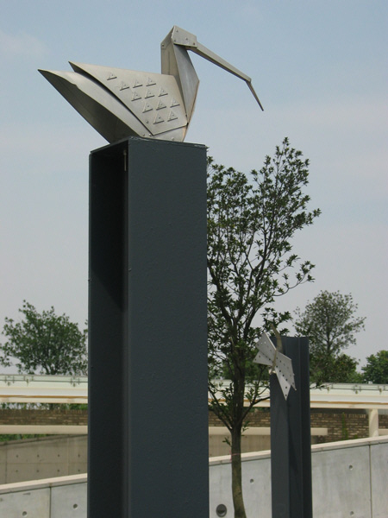

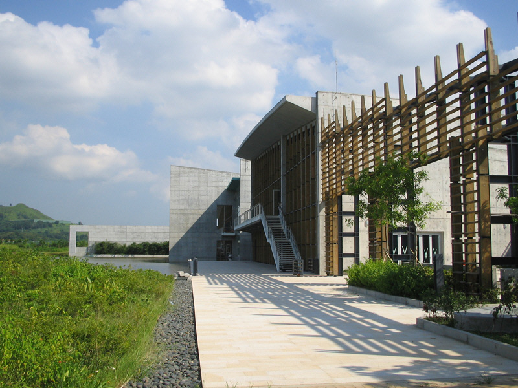
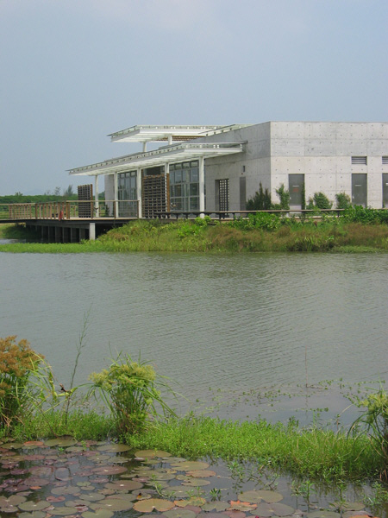
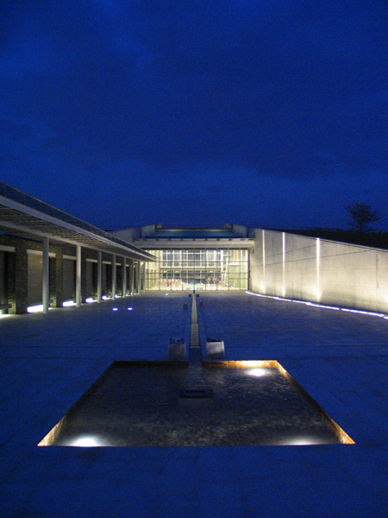
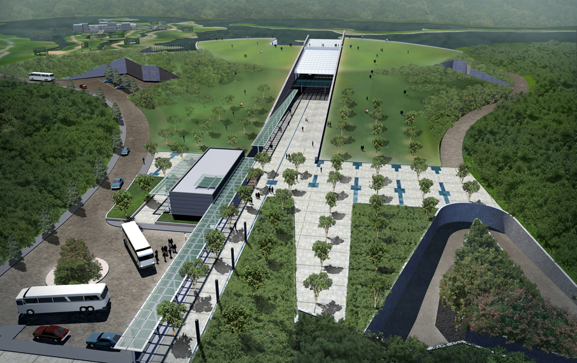
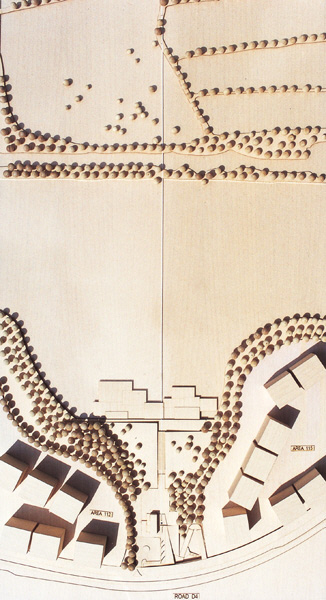


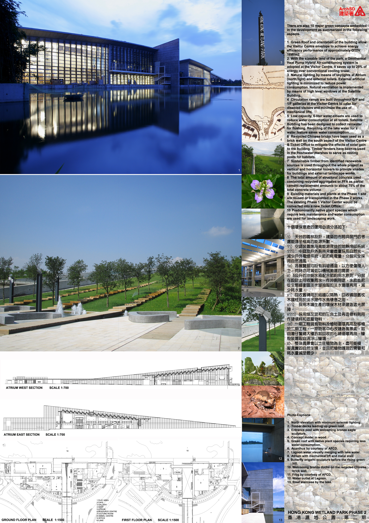






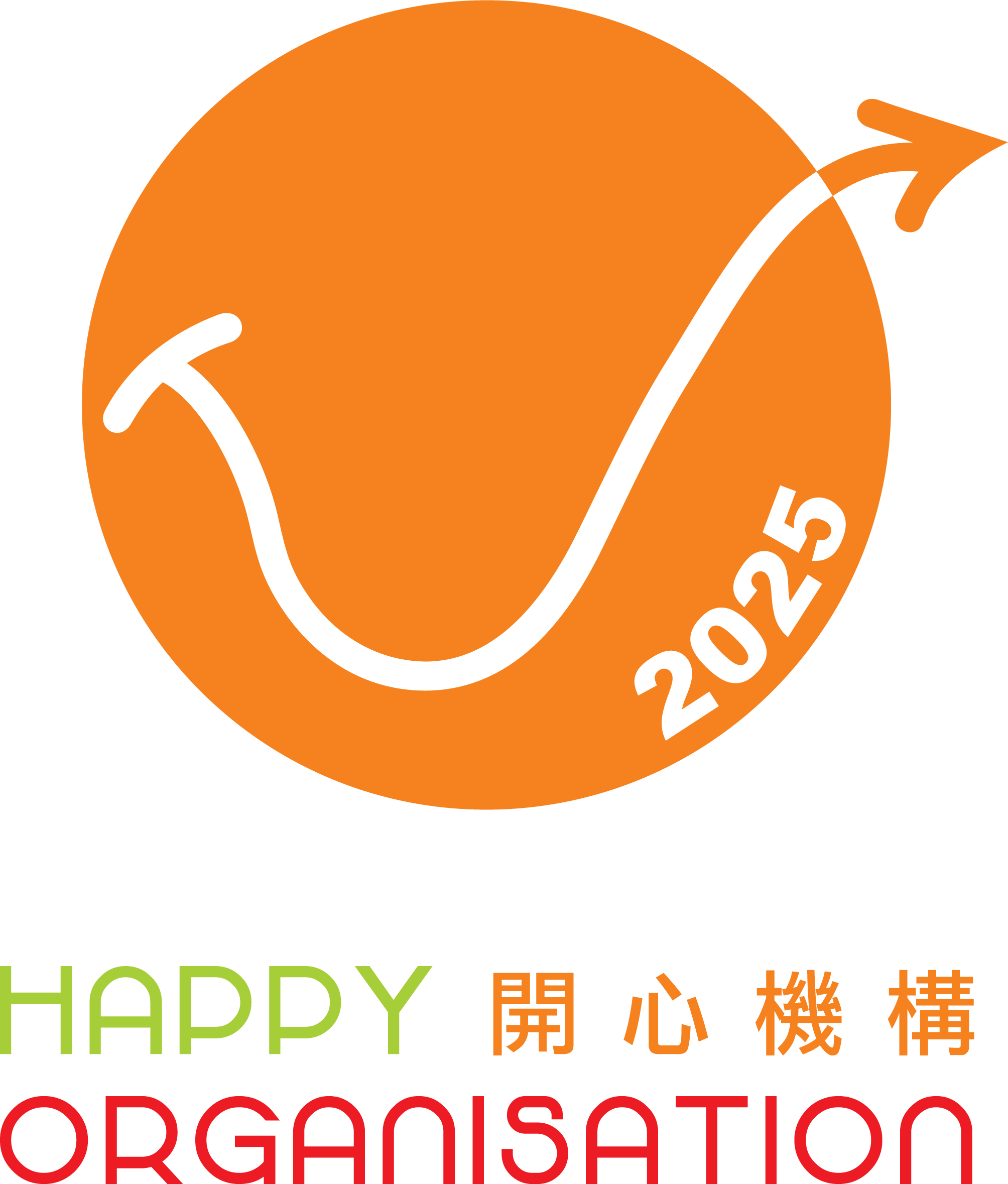





_EN_85x50.png)























