International Wetland Park Phase I
Description
Sustainability
As a dedication to Eco-tourism in the new millennium, the Hong Kong Wetland Park Phase 1 at Tin Shui Wai North is the first building solely designed for wetland exhibitions. Integrated with the natural setting, this modest structure is purposely designed with a pure form – a 230m2 regular box consist of exhibition halls, classroom, office, toilets plus six external out-stations, all of which have its unique functions conveying wetland messages. There are also 10 green concepts as described in the following aspects: i) The building envelope has limited openings and has been orientated to achieve energy efficiency performance of OTTV 4.32W/m2. ii) Wooden vertical screens and horizontal louvers are constructed from sustainable timber sources shades the building from direct sunlight. iii) Re-cycled brick wall on the south mitigates the effects of solar gain to the building. iv) A skylight is provided at the toilets to enhance natural lighting and ventilation. Hence, energy efficient light bulbs connected to energy saving photo sensors and mechanical ventilation system connected to wind sensor are provided. v) Low capacity, 7.5 litre, water closets are used to reduce water consumption at the toilets. vi) Pulverized fuel ash has been adopted in the reinforced concrete of the Centre. vii) Old granite boundary wall from the Wan Chai Police Headquarter has been re-used as paving. viii) Gabion walls are filled with re-used oyster shells from Lau Fau Shan. ix) The boundary fence wall has been constructed from re-using timber from dismantling of the formwork of the Centre.x) Landscaping to imitate wetland habitat.


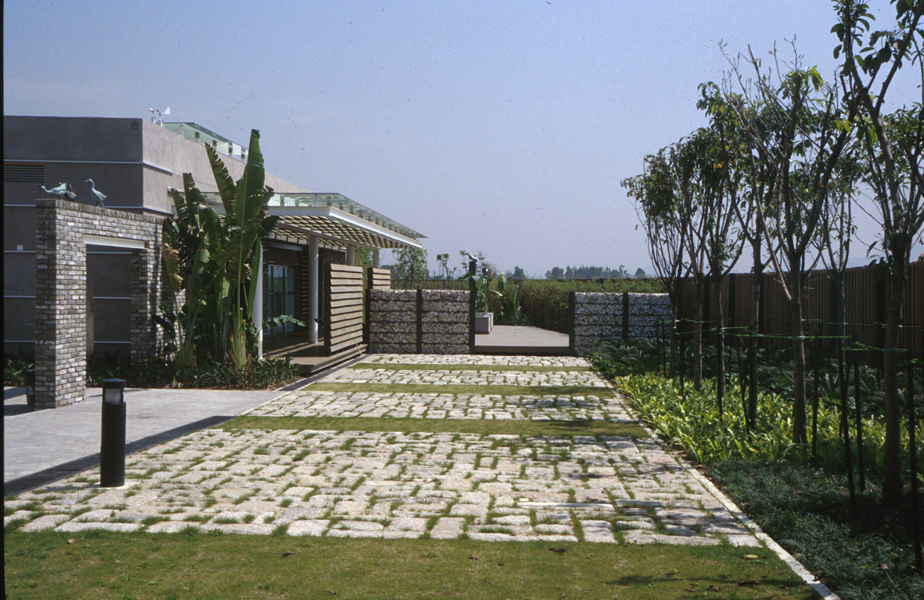
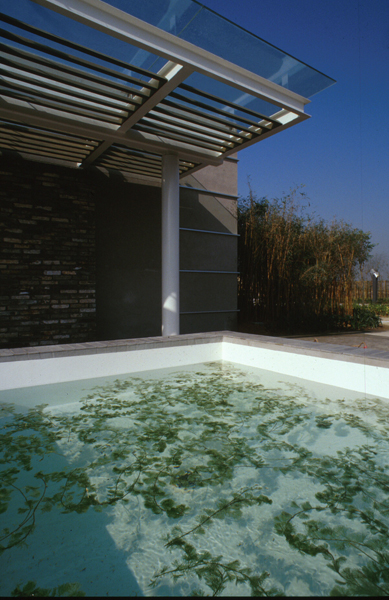
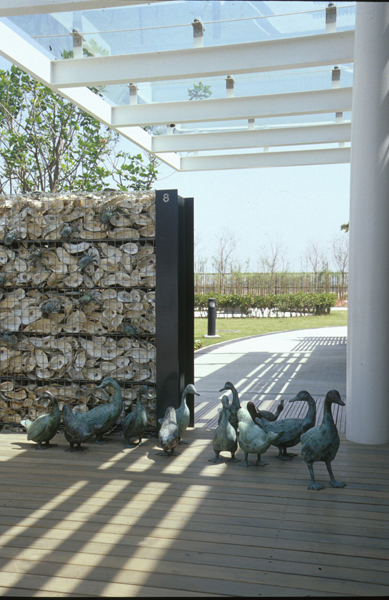
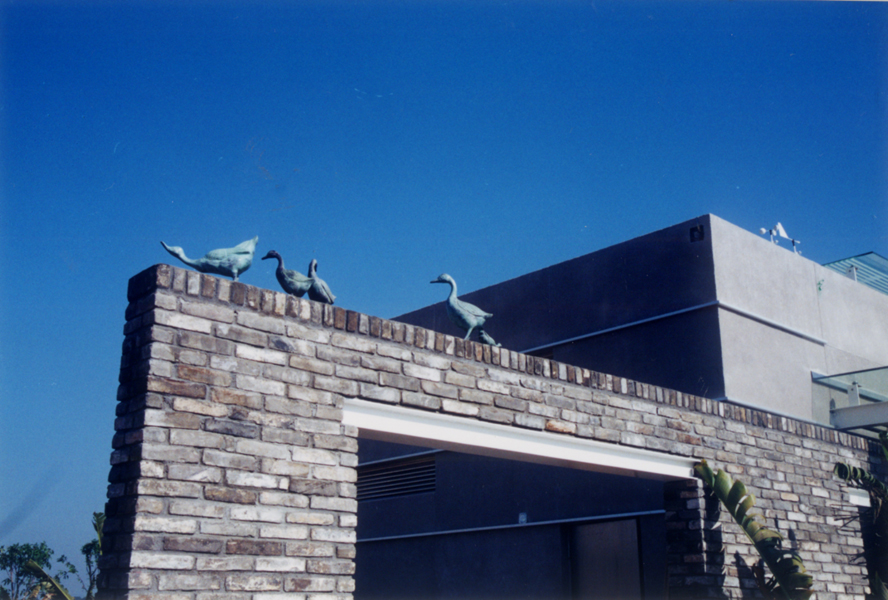
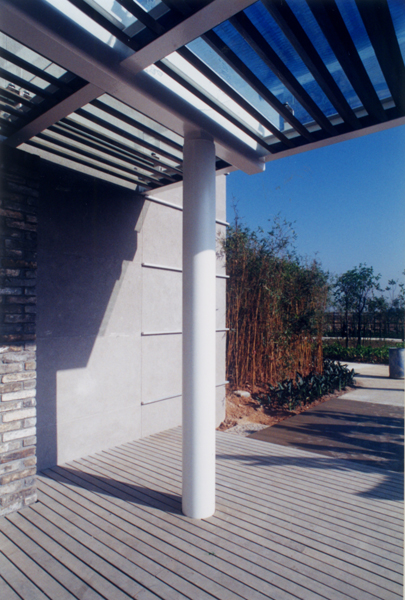
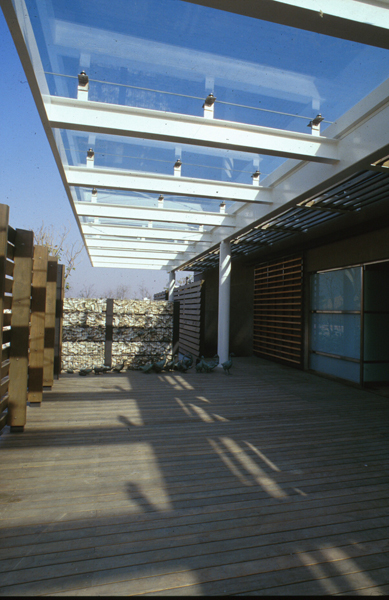
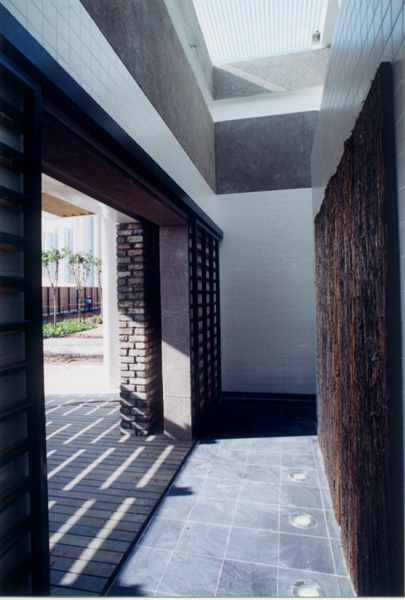
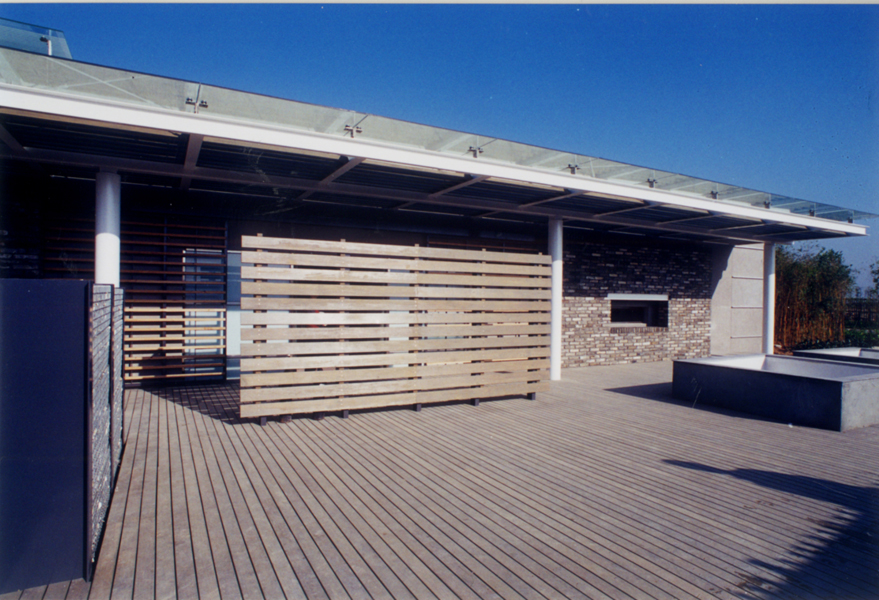
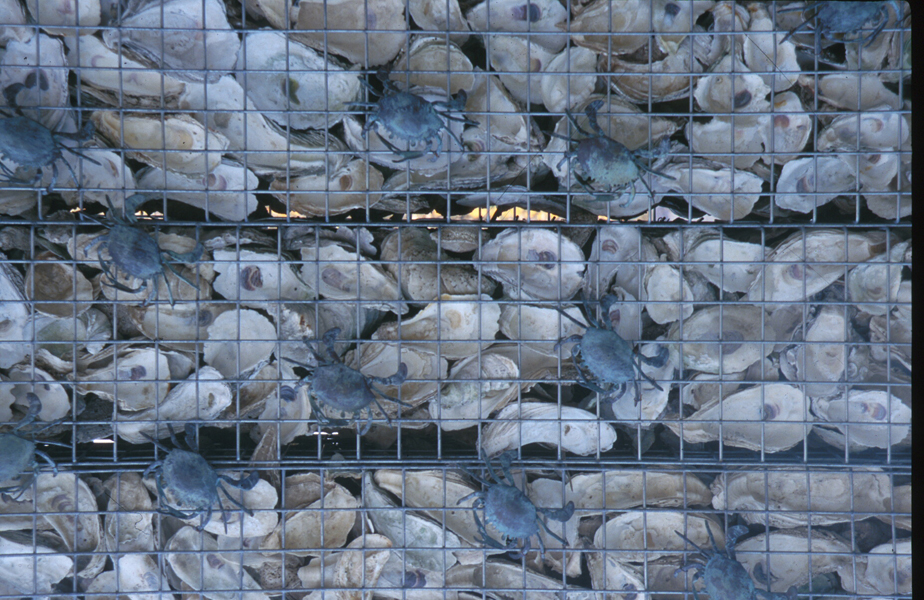
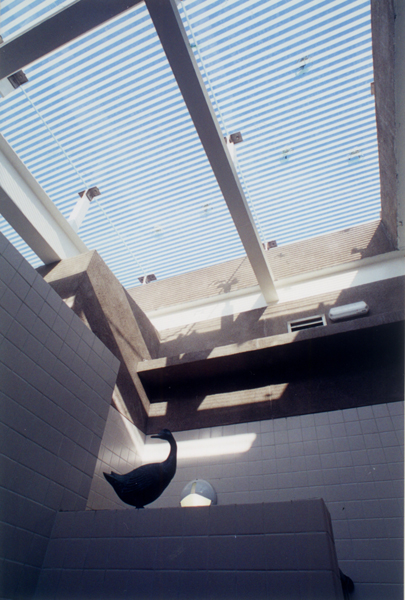
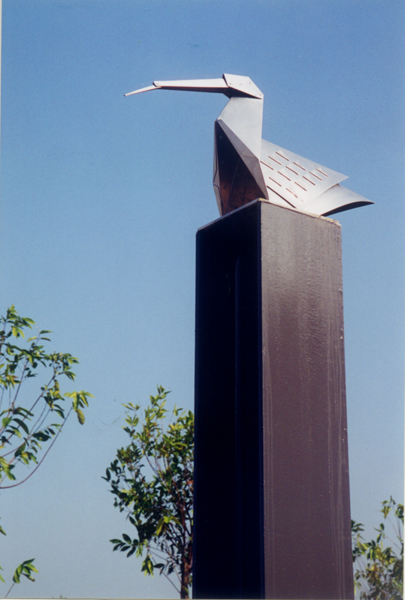
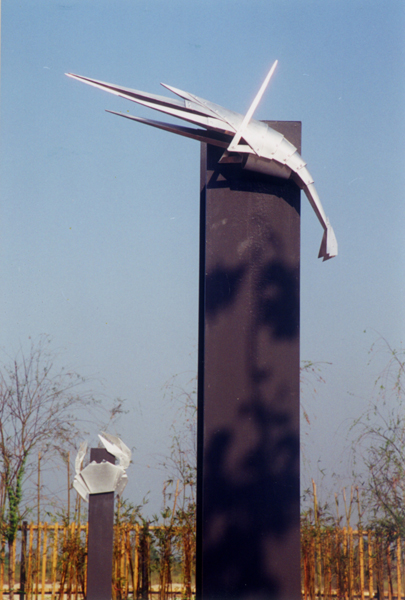
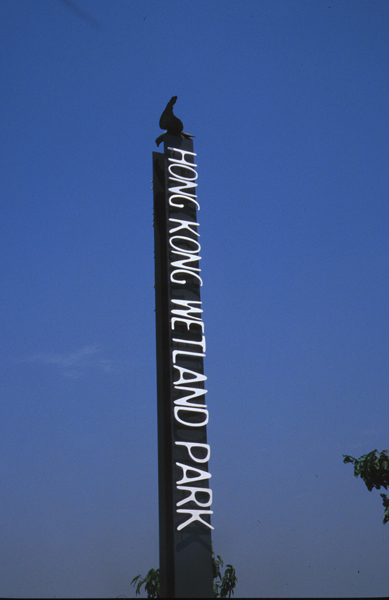
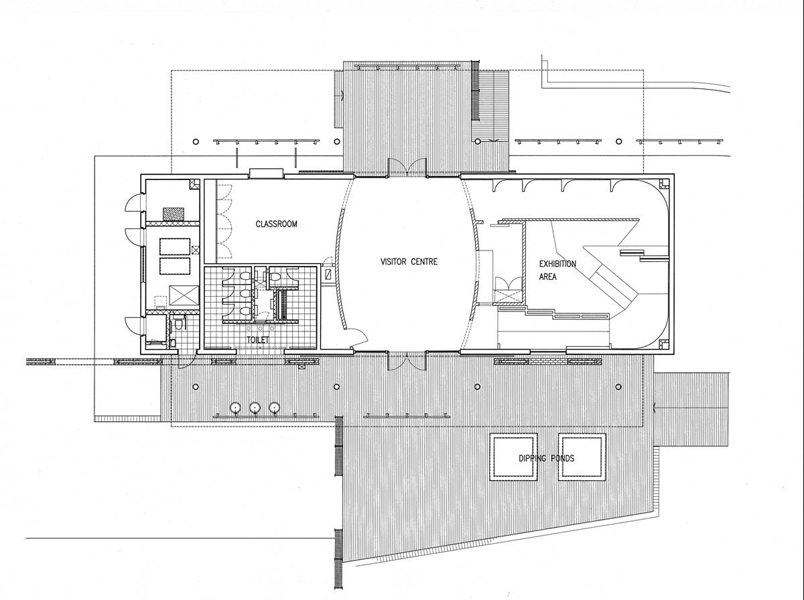
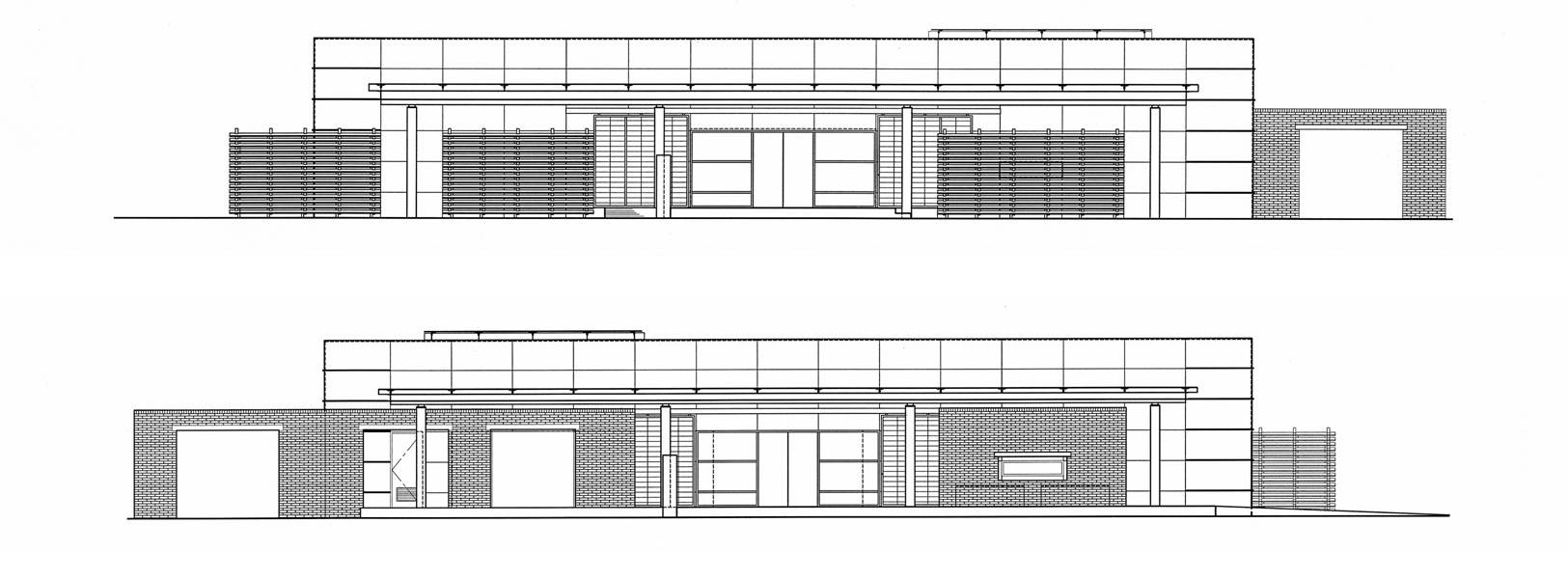





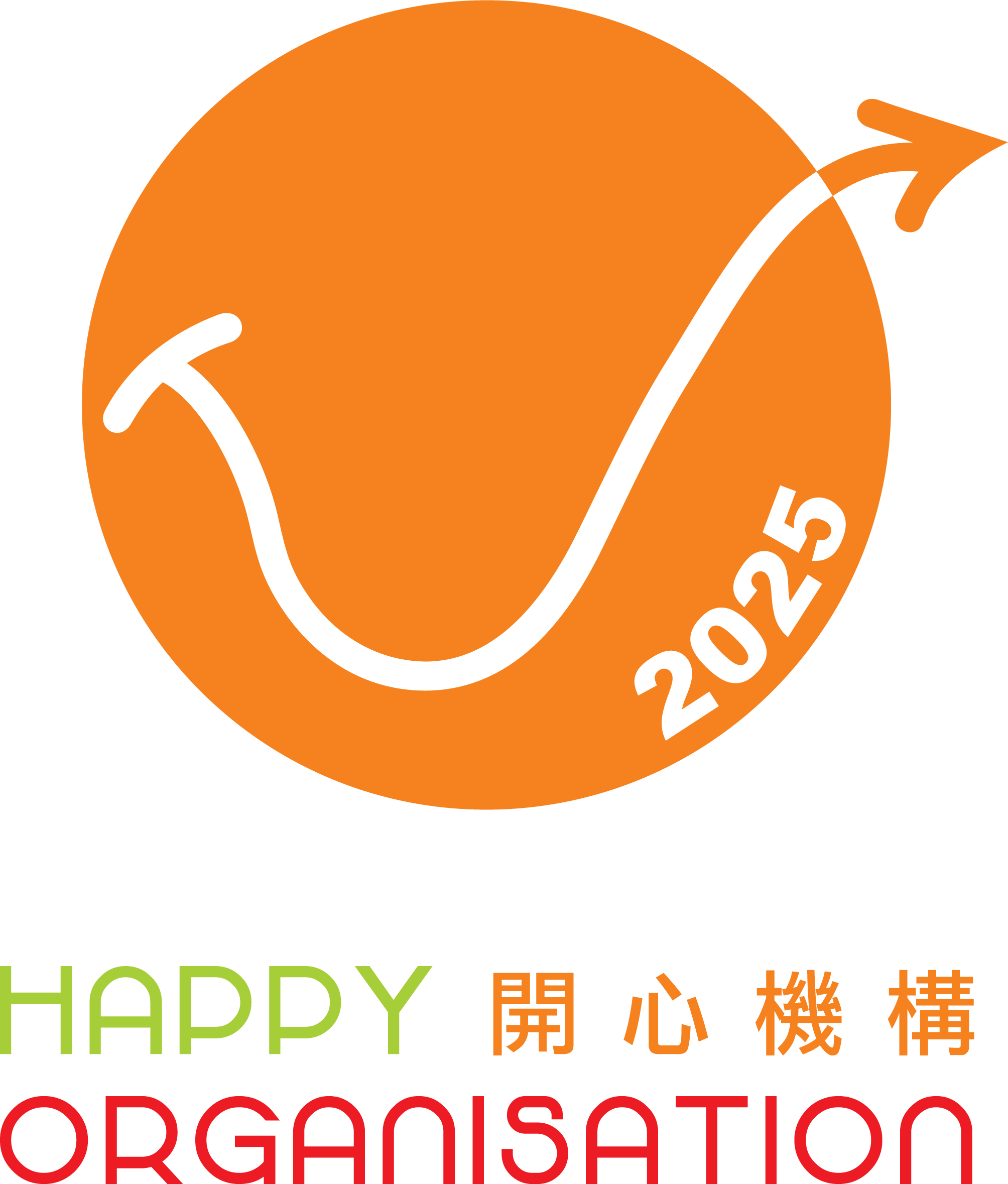





_EN_85x50.png)























