Description
The project comprises the development of a local open space in Area 18 and 21, Fanling. The scope of the project comprises a central lawn that can be converted into two gate ball courts; a service block with storeroom and toilet facilities; a hard surface mini-soccer pitch; and a sitting-out area with extensive soft landscaping and tree planting.
The toilet block is facing the forecourt of the garden that acts as a pivot between Wo Muk Road and the 2 gate ball courts within the landscape area. A smaller store house that located strategically on the southern side of the gate ball courts define another major entrance to the space and helps to establish the main of the picturesque landscape.
As the buildings are situated among extensive planting areas, the volume of these structures breaks down into planes to relate to the horizontality of the garden elements as well as to define different spatial territories.
Chinese bricks are used to remind one of the traditional store houses in Southern China. Fair-faced concrete finishes are also employed to reflect the functional simplicity of the plant room.


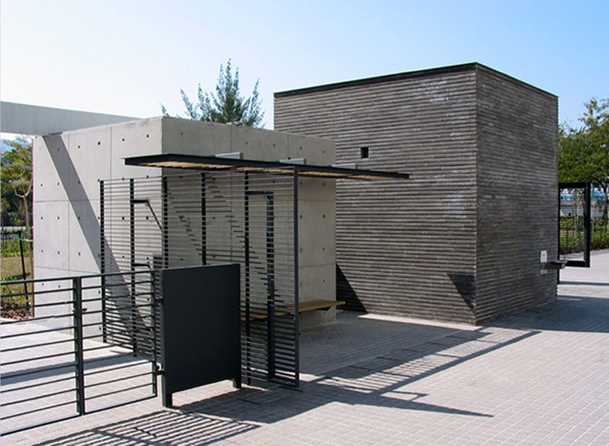
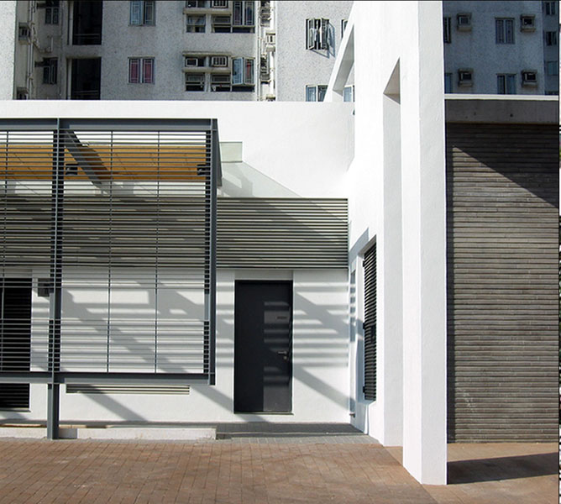
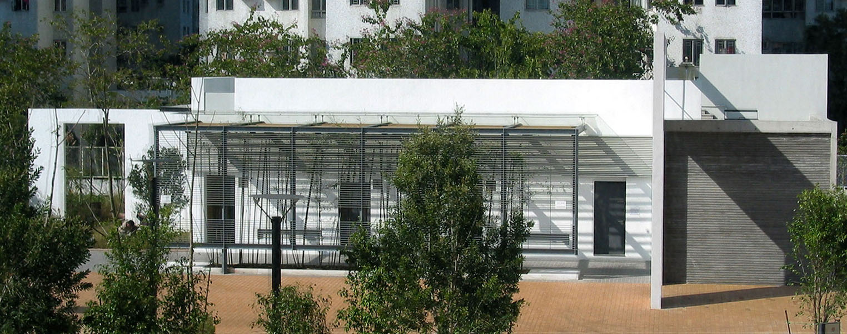
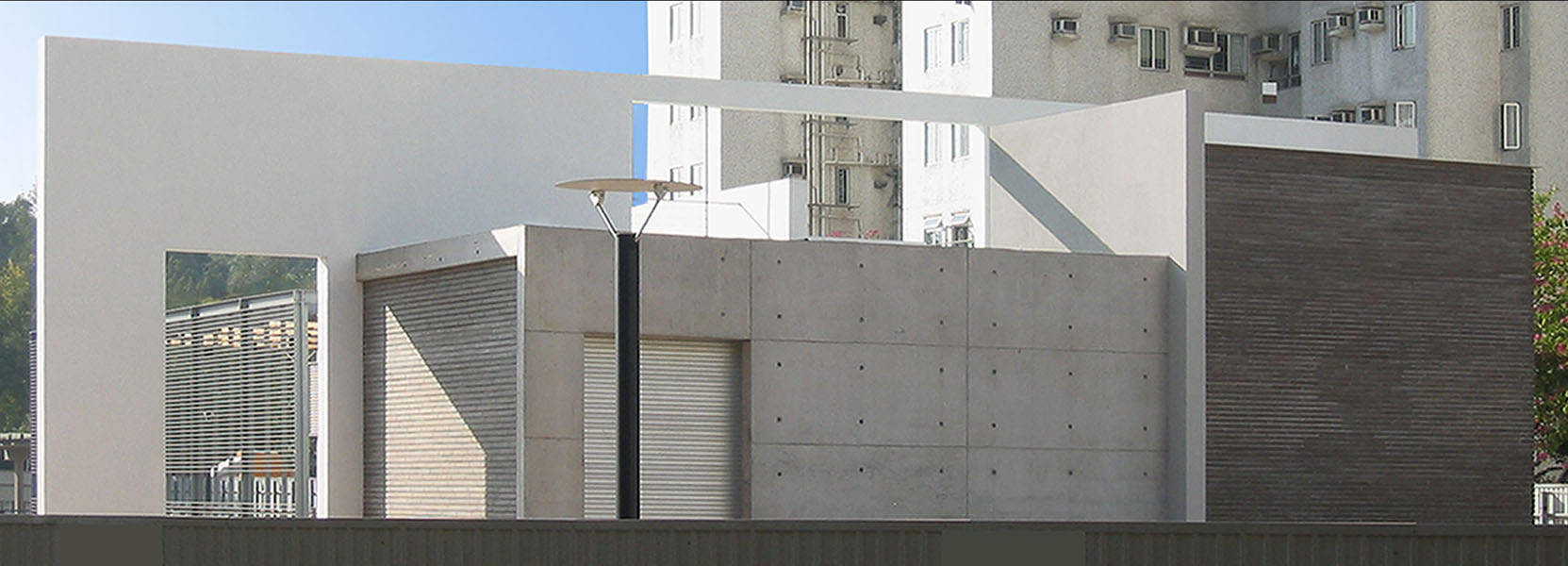
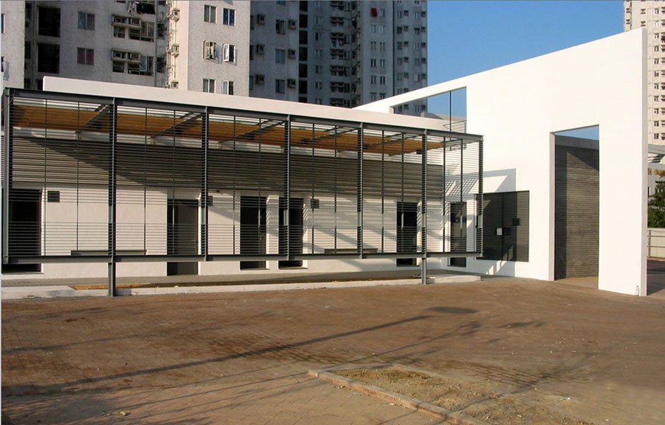
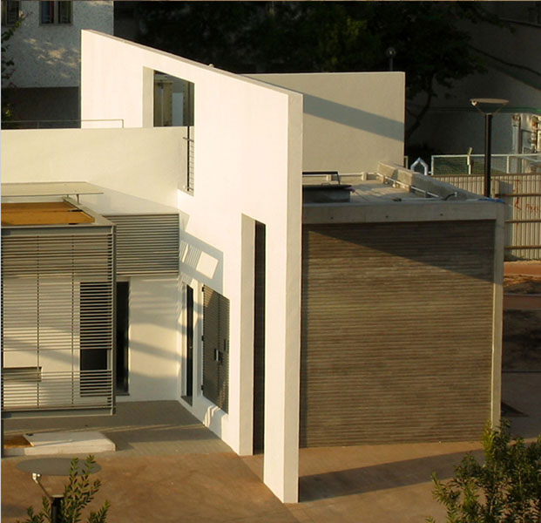
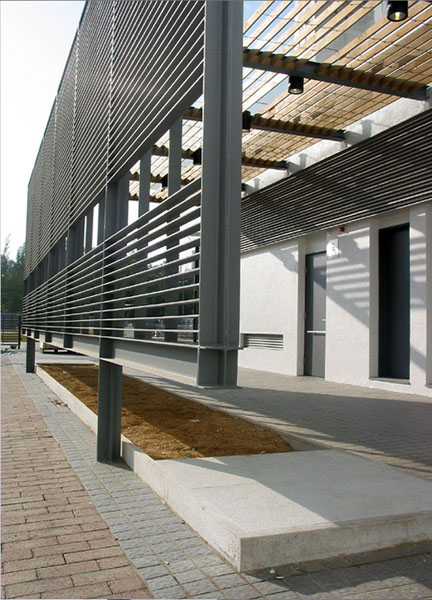
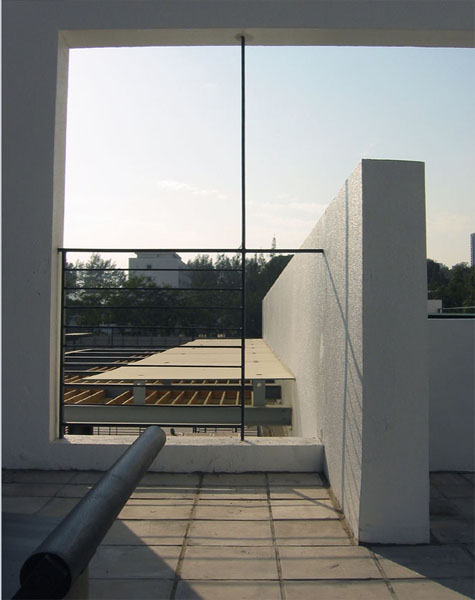
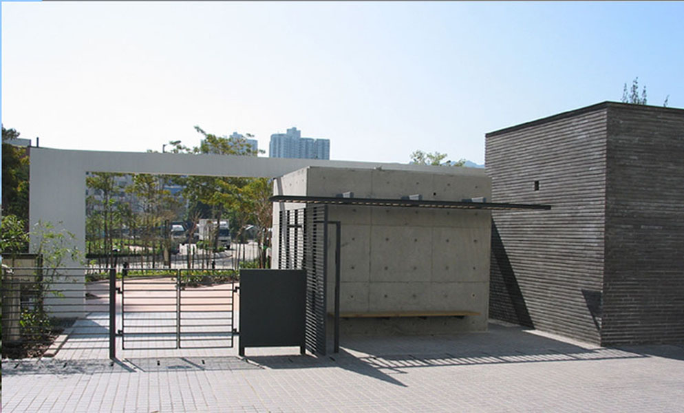
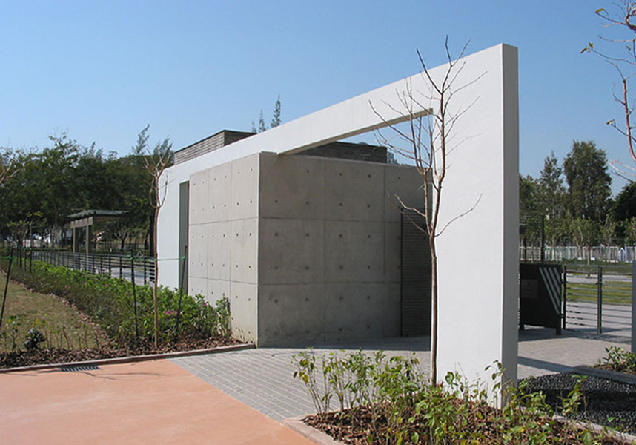
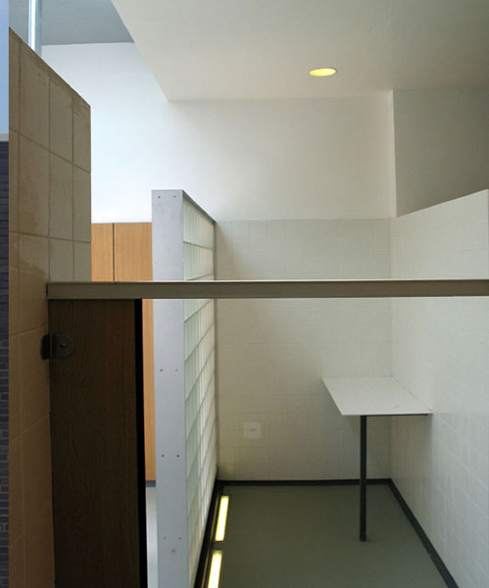
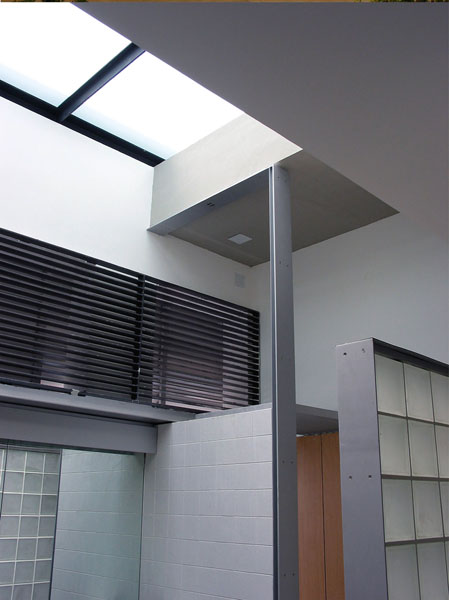
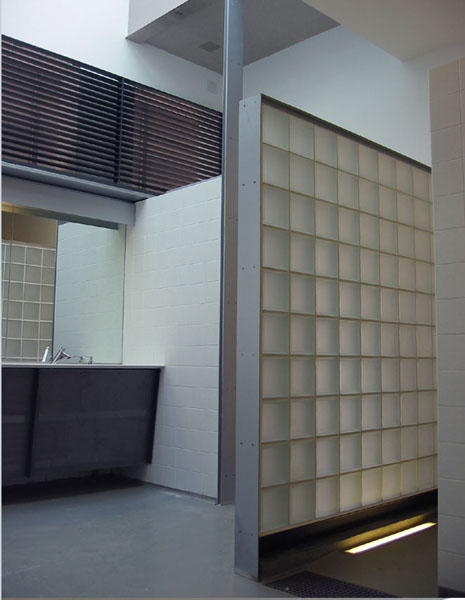
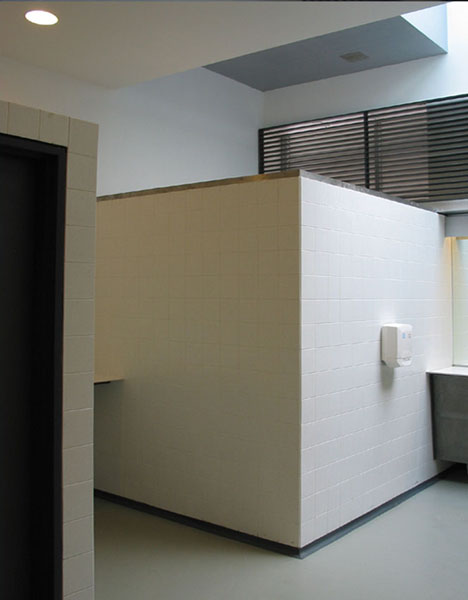
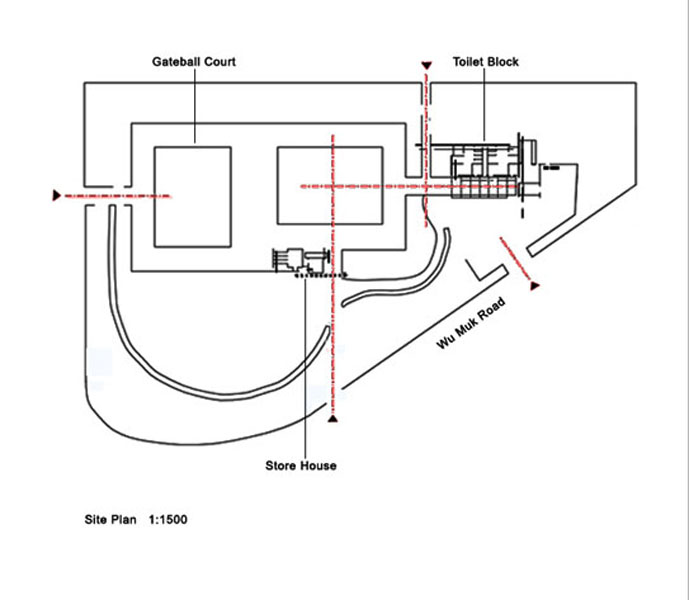
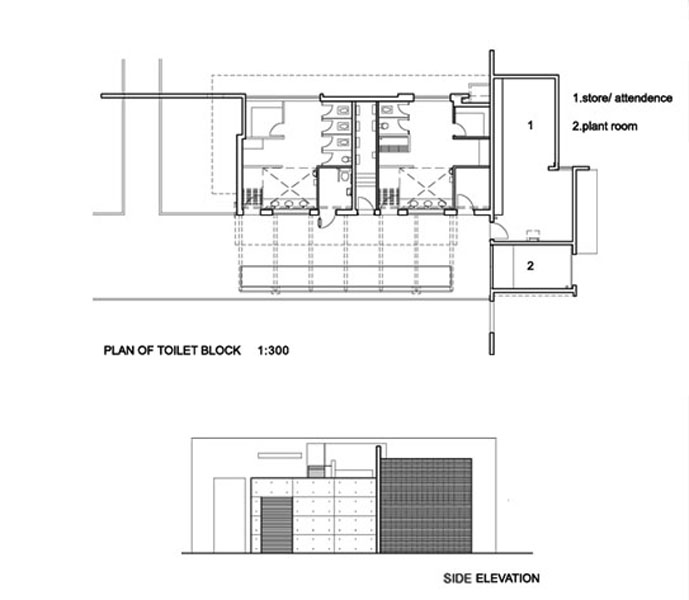
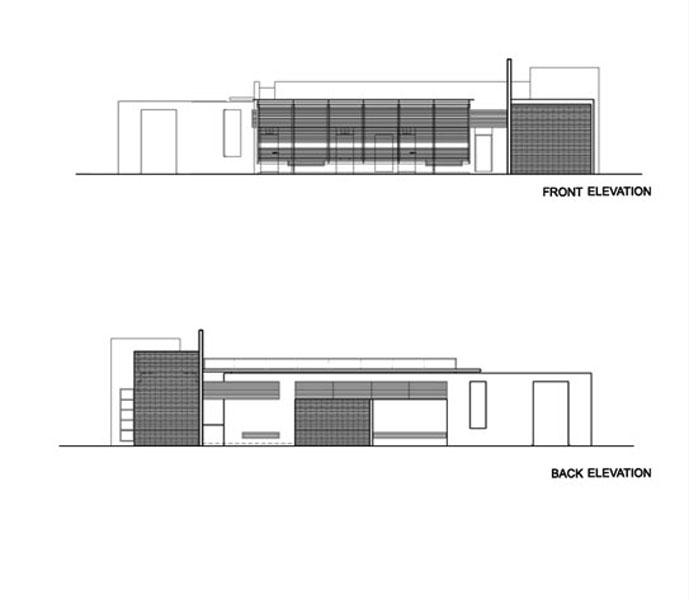
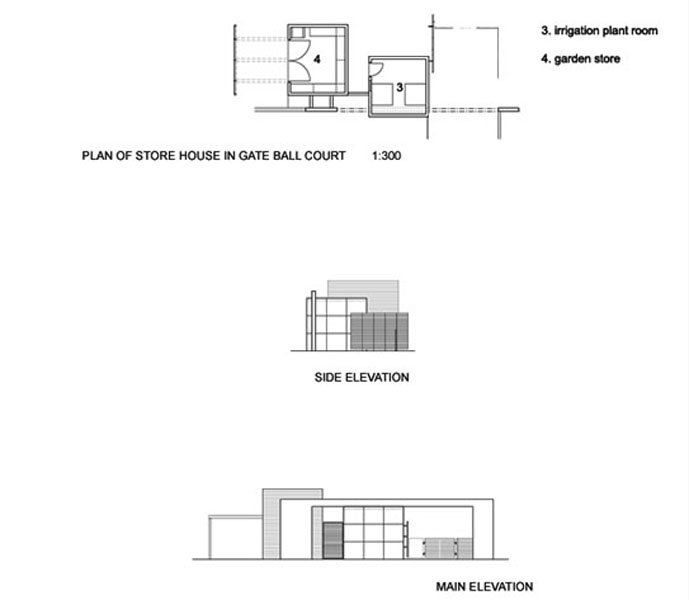
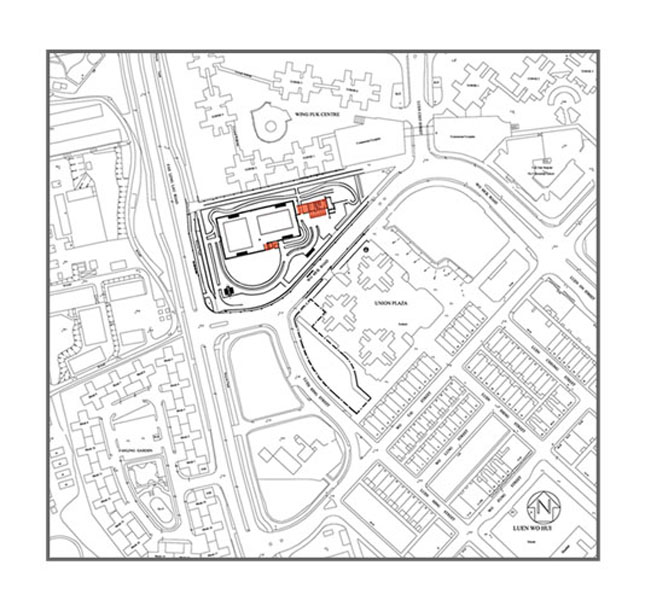



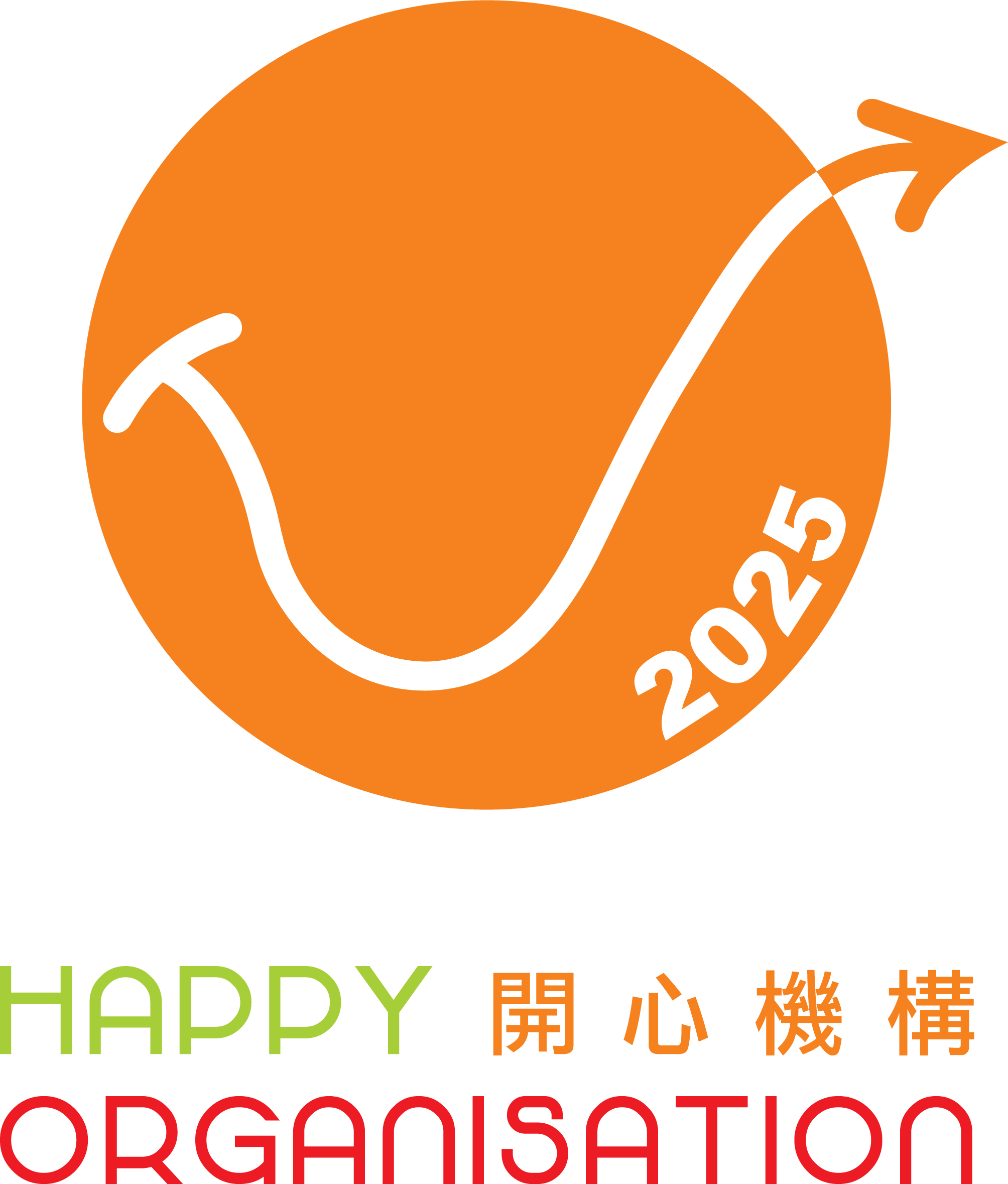





_EN_85x50.png)























