Description
The project is secondary-cum-primary through-train school on two sites which are connected on 2/F and above.
The building bulk is separated into building blocks with different heights and forms to enhance visual penetration. An elevated open corridor and circulation deck connects the primary and secondary schools which at the same time enhance free flow of air. Landscaped roofs offer a pleasant view from the surrounding developments.The green belt and playground along busy On Ming Road not only acts as visual greening to the school, but also perform as sound barrier and noise buffer to the classrooms of the school.
The covered atria form the hearts of each school. These atria surrounded by the circulation decks enhance the penetration of natural lighting and ventilation. Planting areas are designed at each floor to build up a close relationship between the green environment and the teaching environment. The atria also provide playgrounds which enable students activities in all weather conditions.
Vertical and horizontal shadings are provided on elevations to reduce heat gain. West facing walls are thickened which further enhance the thermal buffer. The landscape gardens on the roofs also provide for thermal insulation.
Energy saving features are installed for building services including water sensor taps, occupancy sensors in office areas, and etc.
The school building is not simply an educational environment, but is also a green features by itself that educate the next generation on the importance and application of environmental friendly designs.


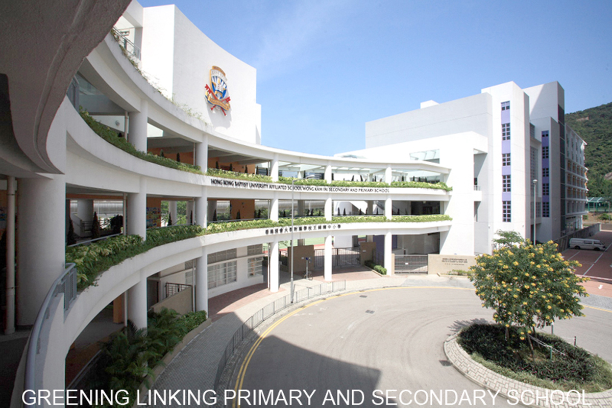
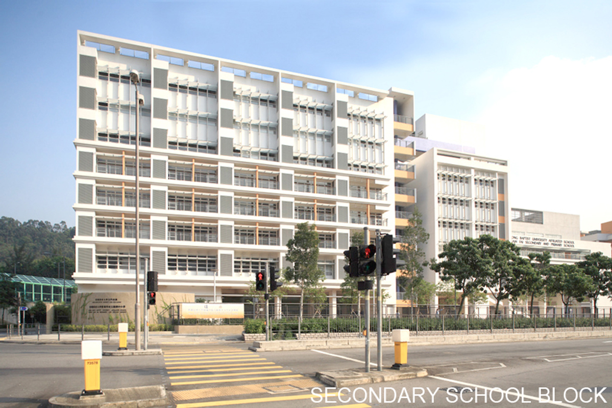
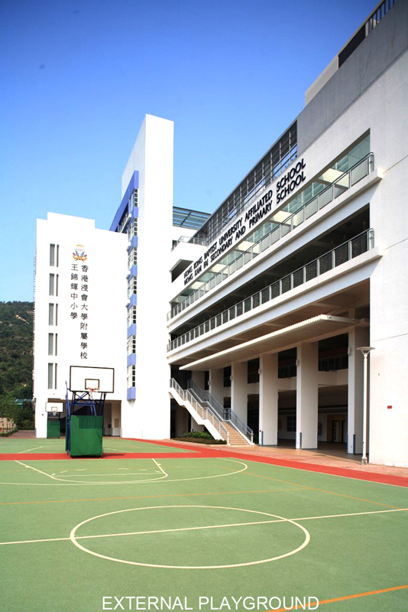
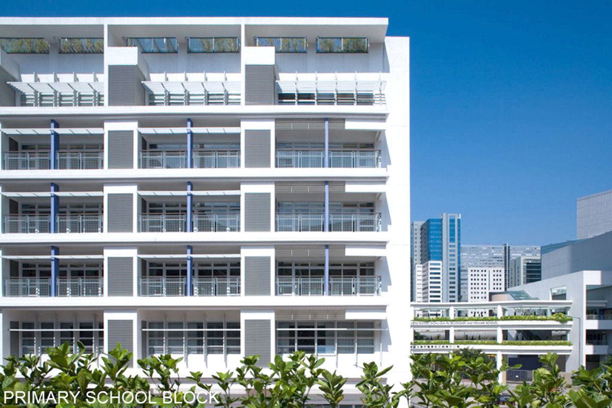
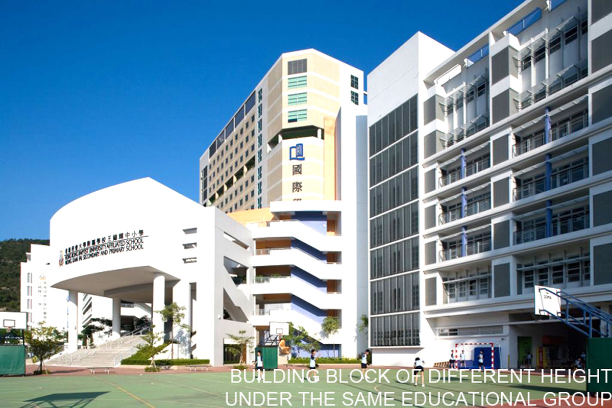
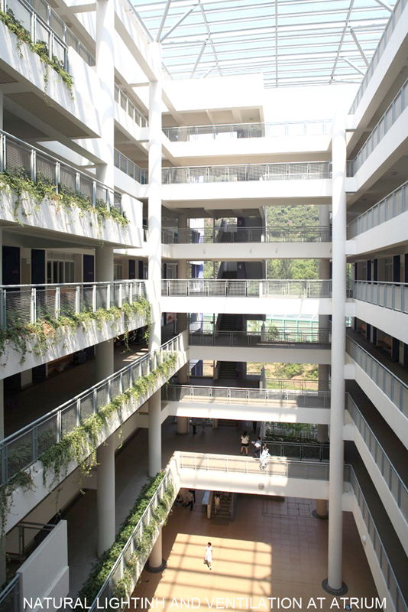
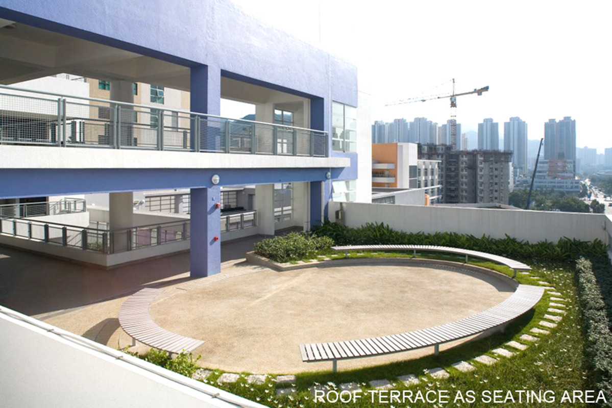
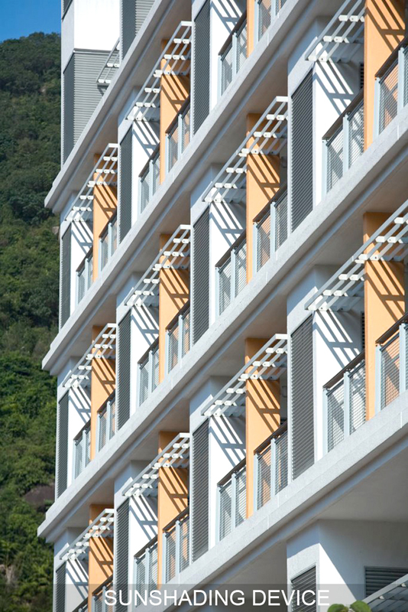
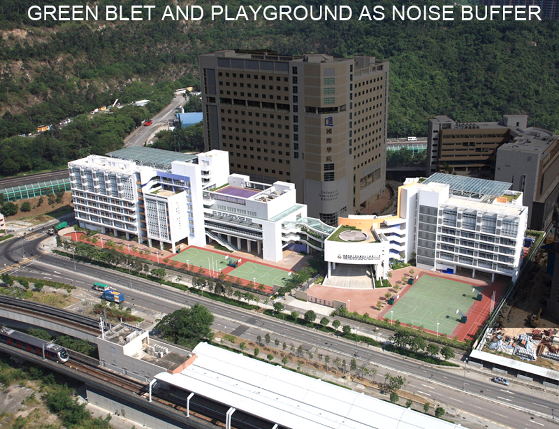
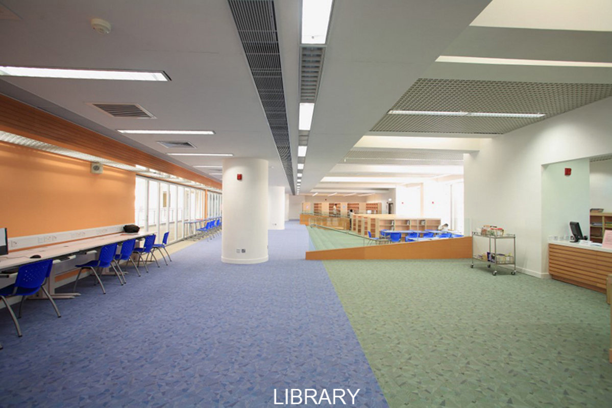
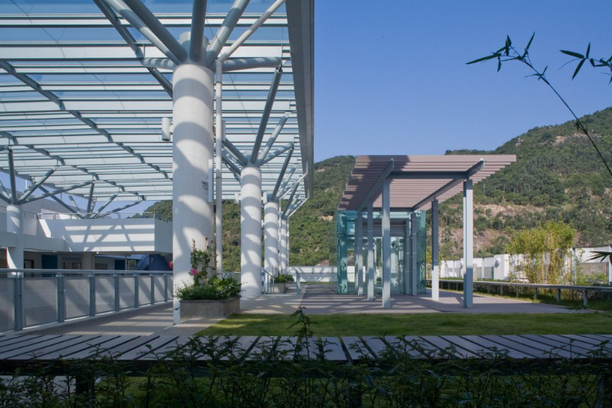
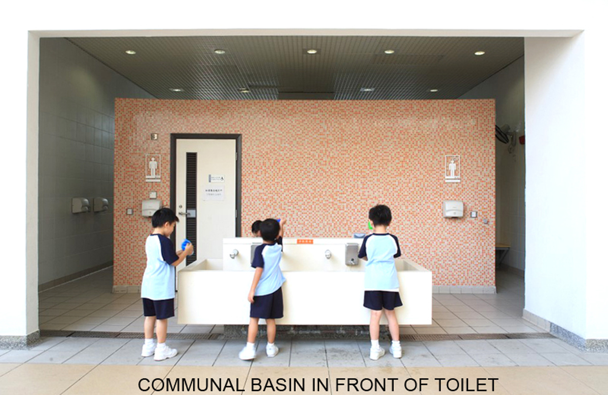
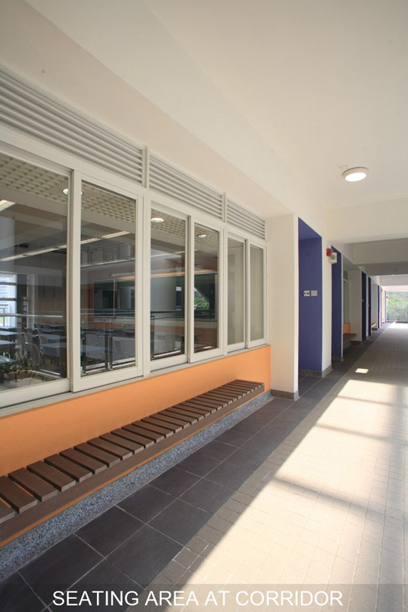
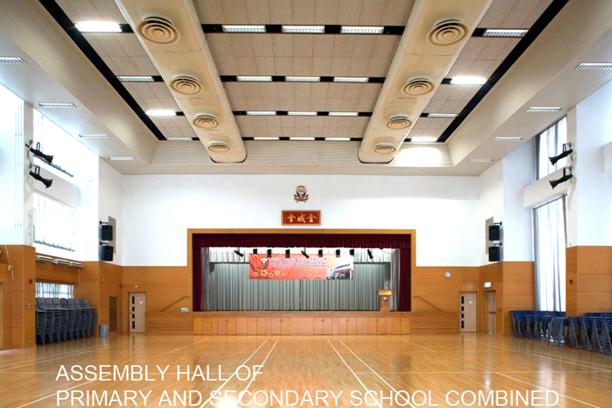
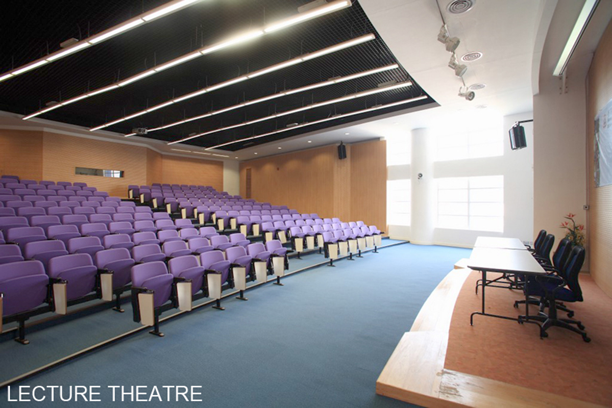
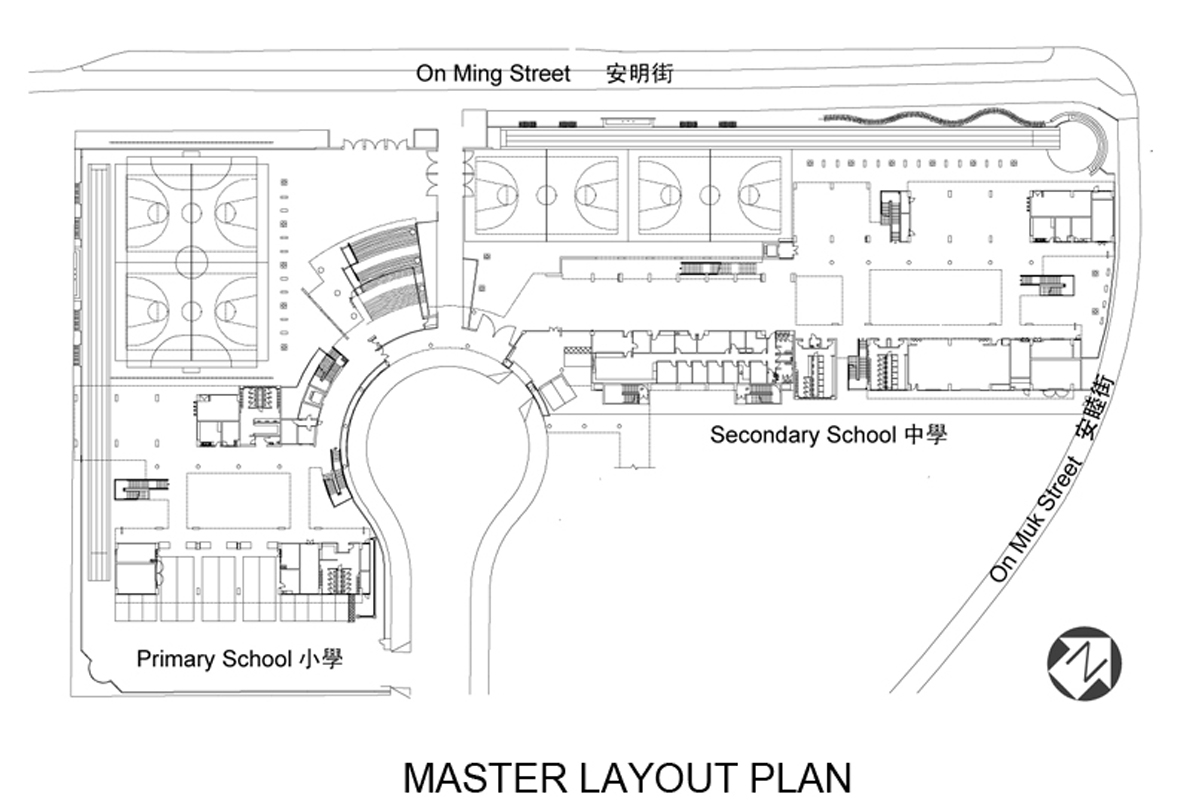
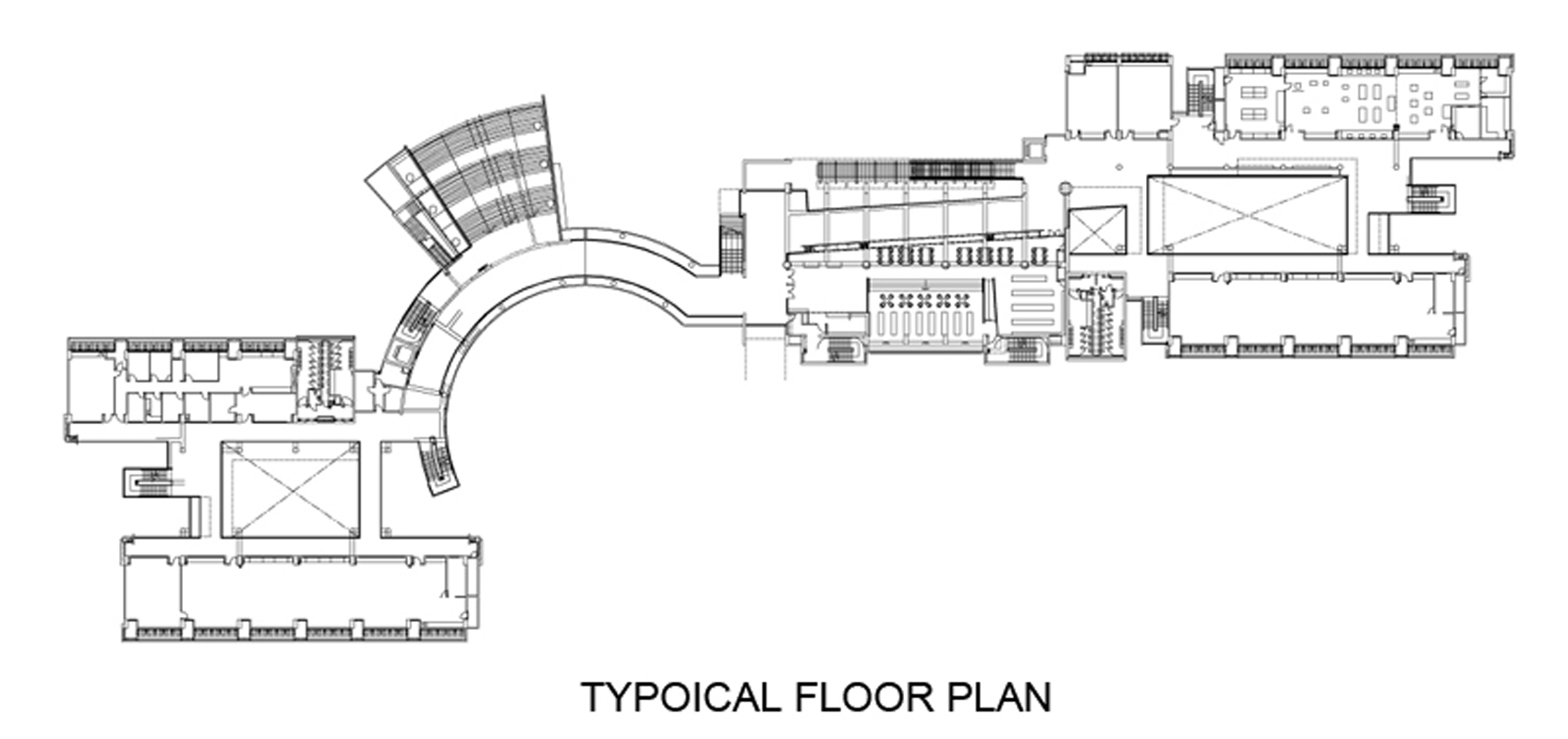
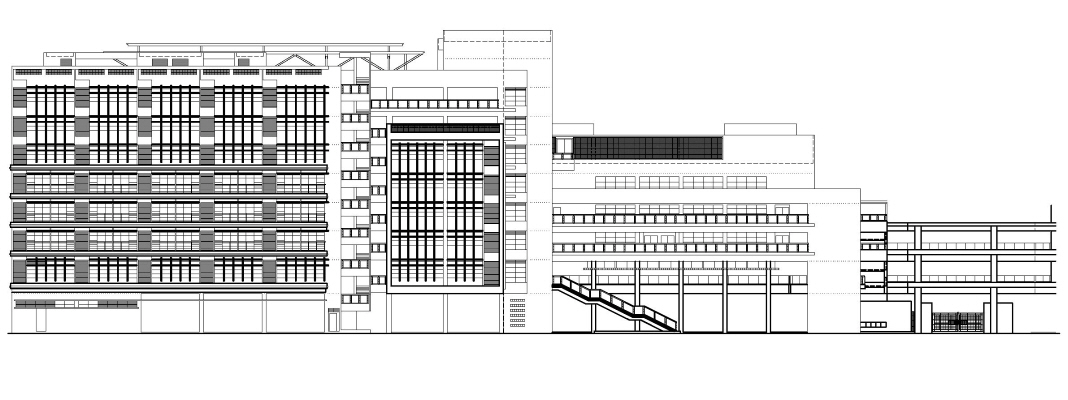














_EN_85x50.png)























