Description
Design Concept Located on the newly reclaimed land at the junction of Tong Chun Street and Chi Shin Street, the 7,000 sq m. school site enjoys distant view of Junk Bay. The school consists mainly of 4 storey with 36 classrooms, 6 special classroom, library, assembly hall and other supporting facilities. Its planning concept is dictated by the adjoining busy roads. The use of a low-rise central courtyard configuration aims to minimize the impact of traffic noise against the school environment. It also acts a central element so that people entering the school can orient themselves. All accommodation is accessible from the open corridor with staircase situated at 4 corners. Vertical planting screens are used in such a way that the internal facade could be animated with different seasonal planting. In additional to generous planting area on the ground level, planters are created on the roof level making it an ideal outdoor teaching area.
The use of daylight is carefully considered, for the south-facing elevation, aluminium sun shading device is used while north-facing skylights are added to top floor accommodation where energy efficient light fixtures are supplemented with daylight. With ample lighting, greenery and a quiet environment, it provides many varied learning opportunities for its occupants.


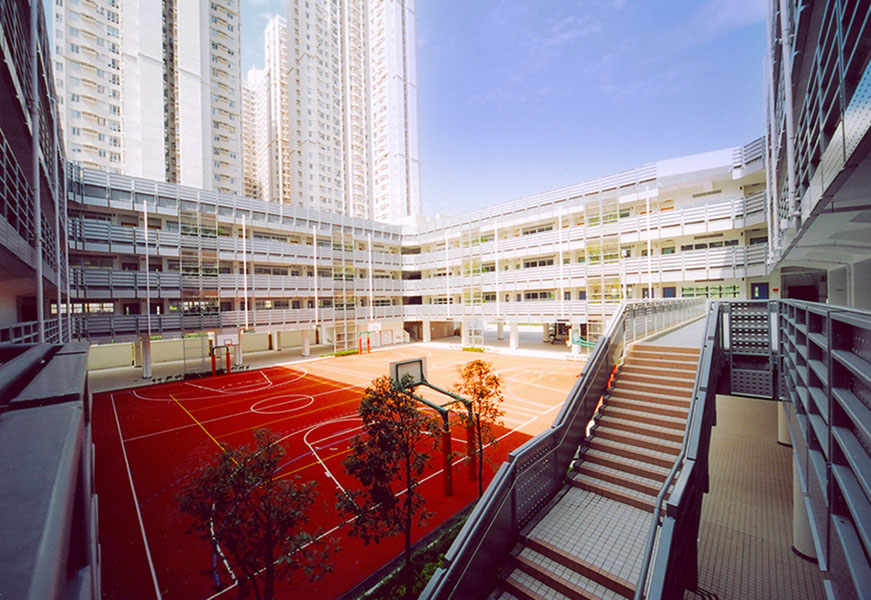
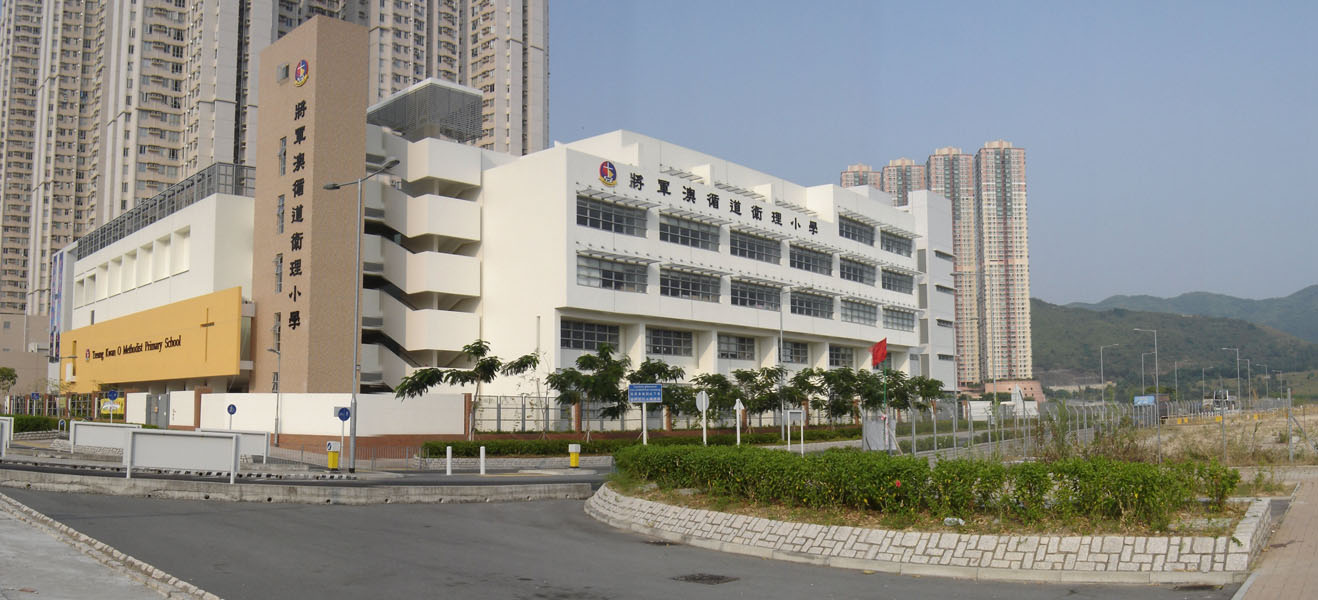
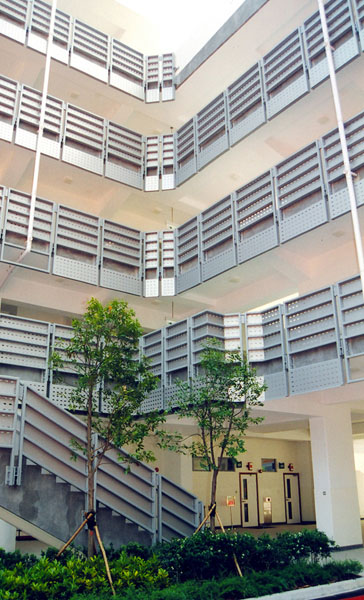
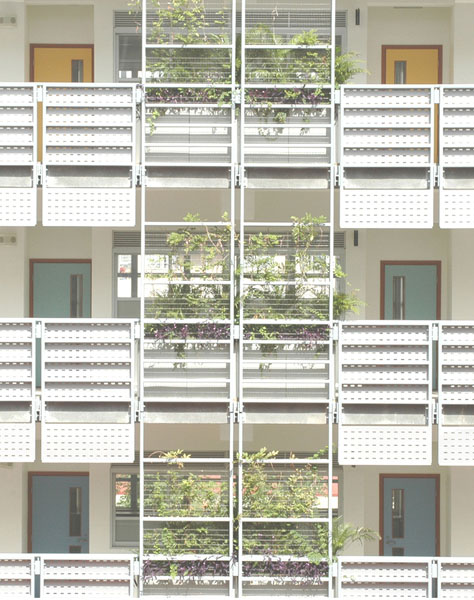
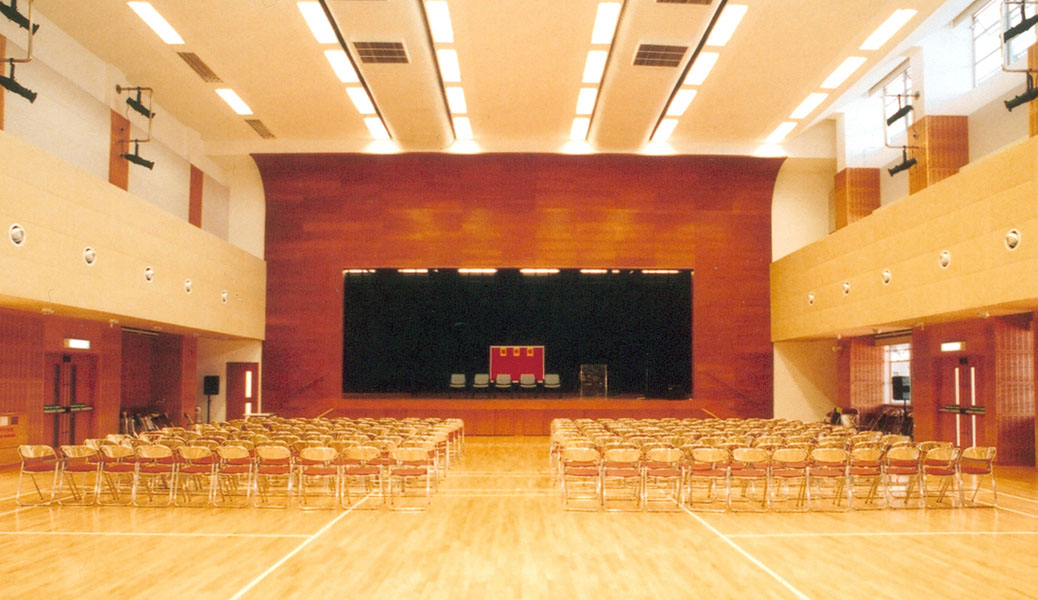
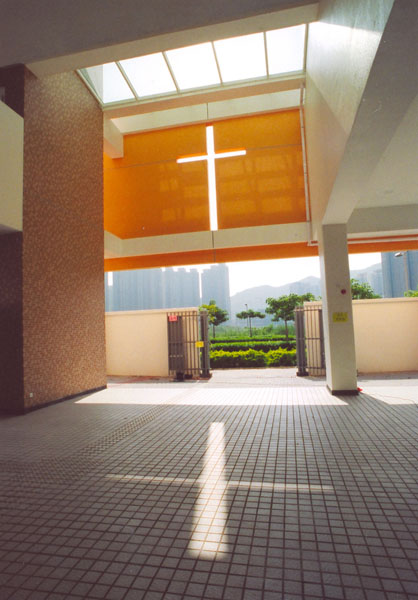
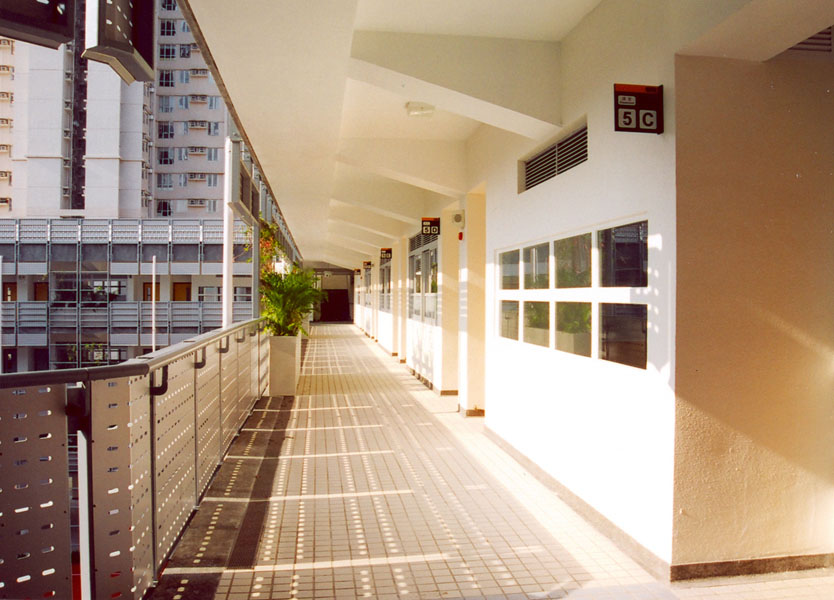
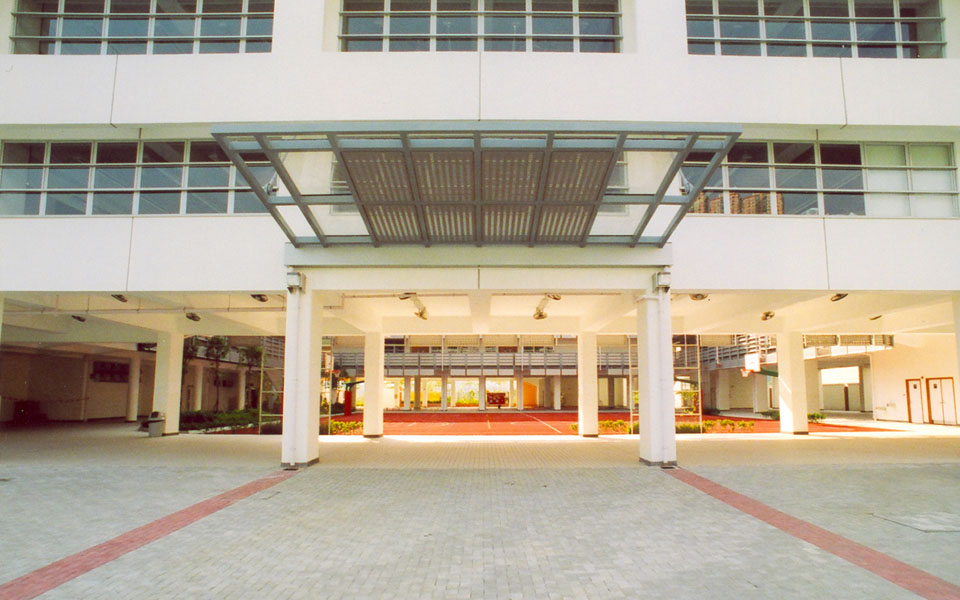
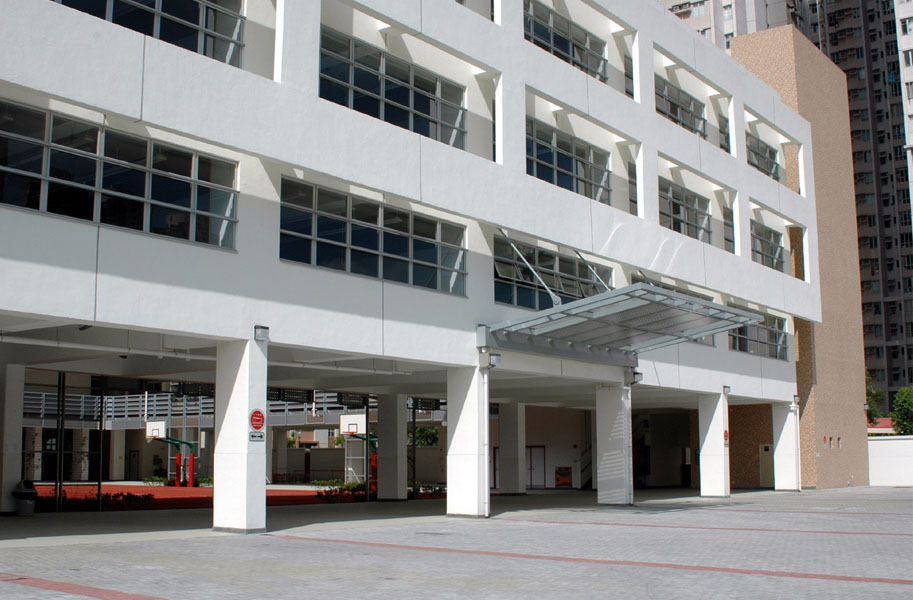
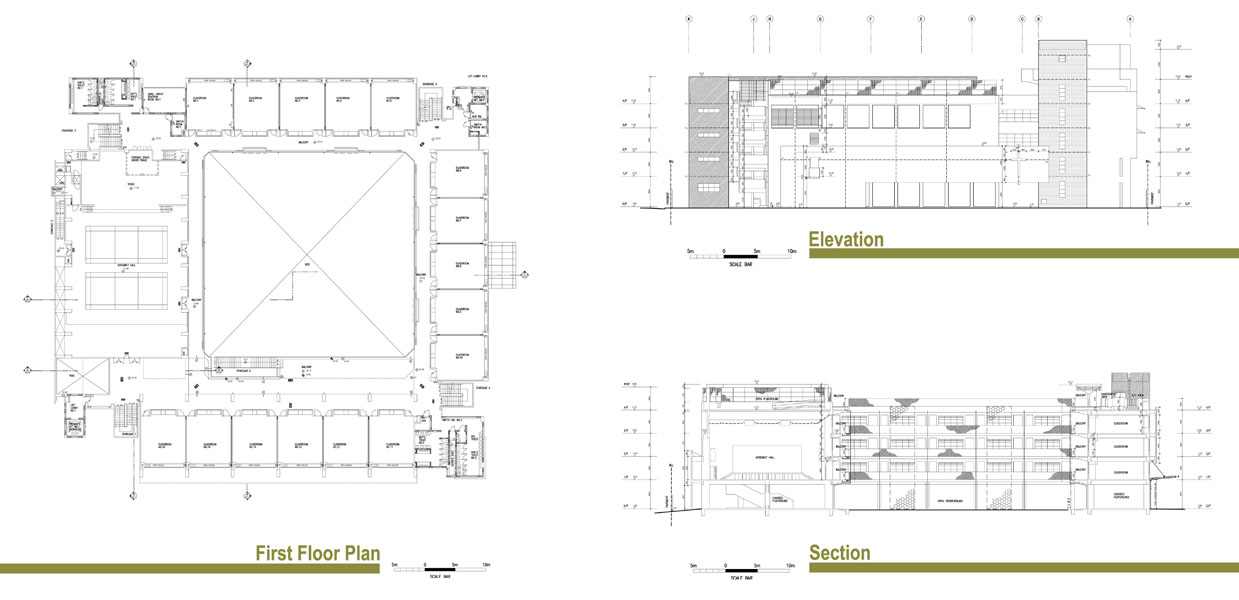









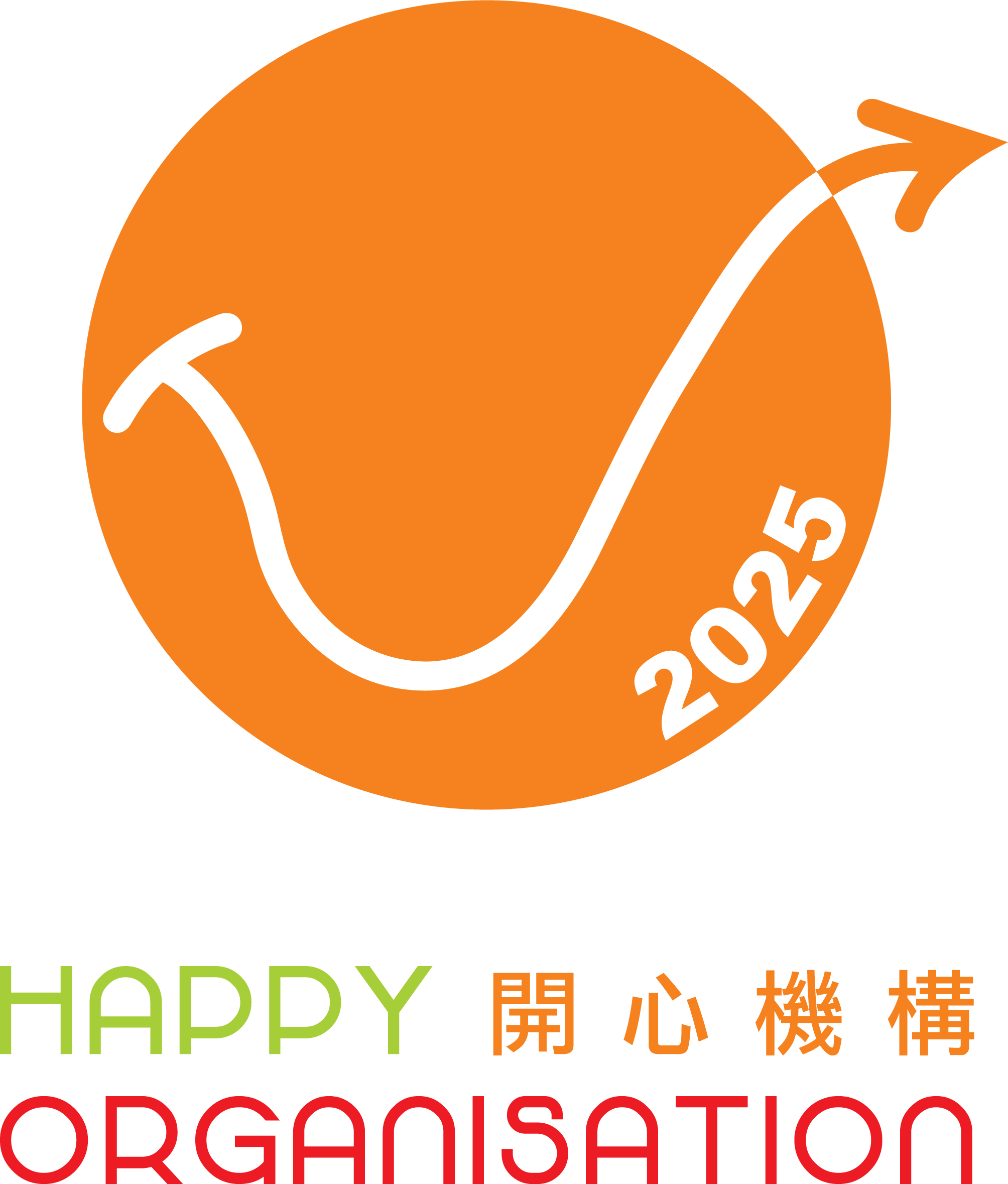





_EN_85x50.png)























