Description
"Design Concept
The school building is composed of two major elements, the classroom block and the assembly hall block. They are connected by a floating cube housing the library and language room on one side and elevated walkways on the other.
The central staircase and the feature wall interlinking different parts of the building serve to reinforce the identity of the school and increase the students’ sense of belonging. Unlike the arrangement for typical schools, the basketball courts are located on 2/F to suit the topography and avoid massive site formation.
Pocket planters and landscape area can be found everywhere in the school. The greenery not only brings in nature to the school, but also enhances the spatial quality.
Sustainability
Many green features are incorporated into the design of the school. Large window walls and skylights are installed at the assembly hall, library and staff room to maximize natural lighting. Recycled plastic louvers are installed on the external wall for sun-shading to minimize power consumption of the air-conditioning. Acoustic panels and sports flooring from sustainable sources are used as internal finishes for the assembly hall. Photovoltaic system is installed to provide renewable energy. Rainwater collection system for landscape irrigation is also installed to conserve water.
With ample natural lighting and greenery, the school not only serves as a venue for learning but also an effective tool to demonstrate to students the importance and application of environmental protection and energy conservation concepts."


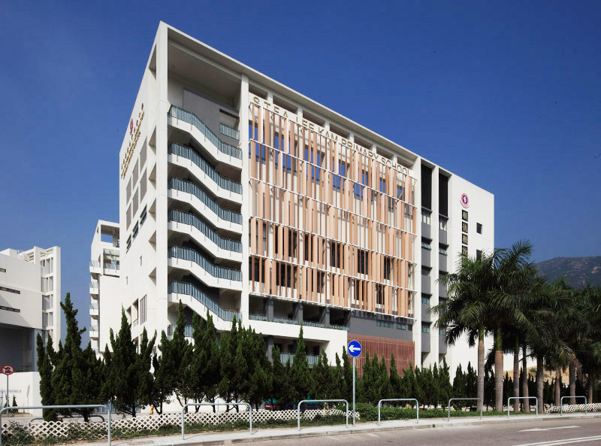
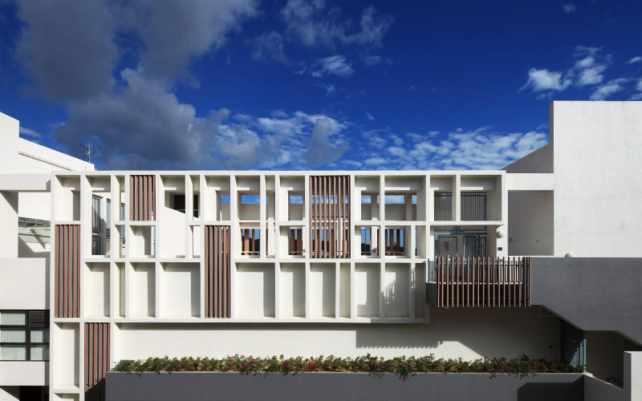
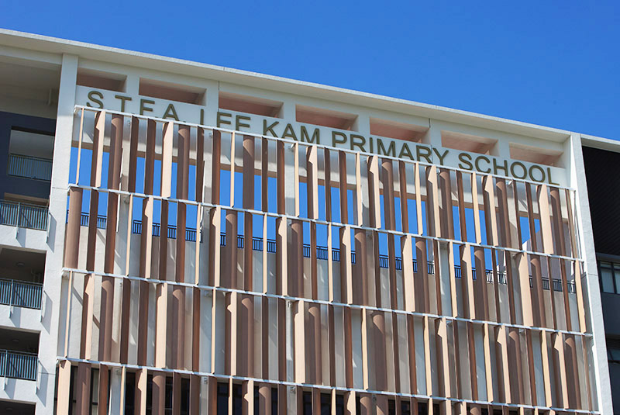
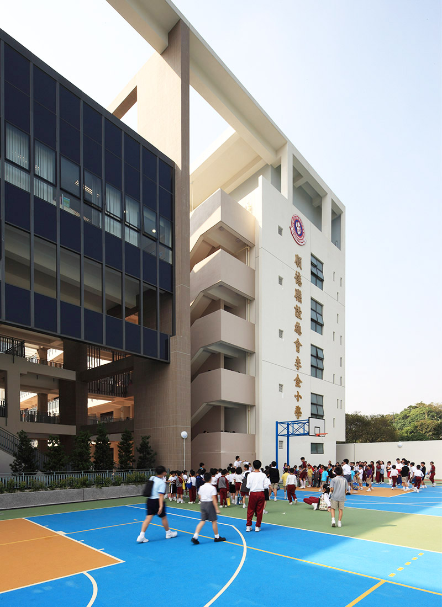
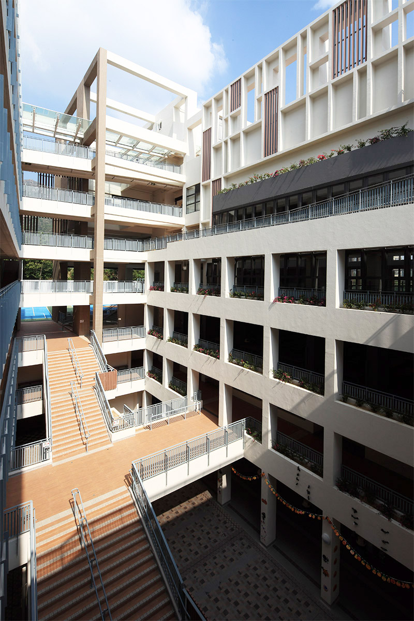
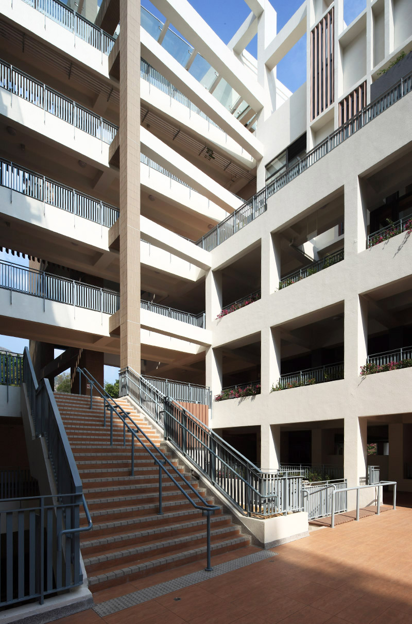
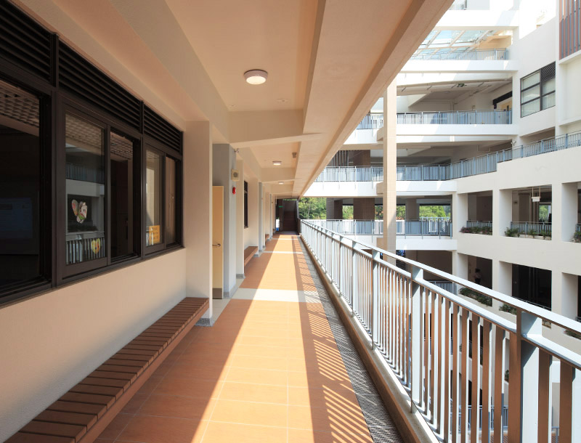
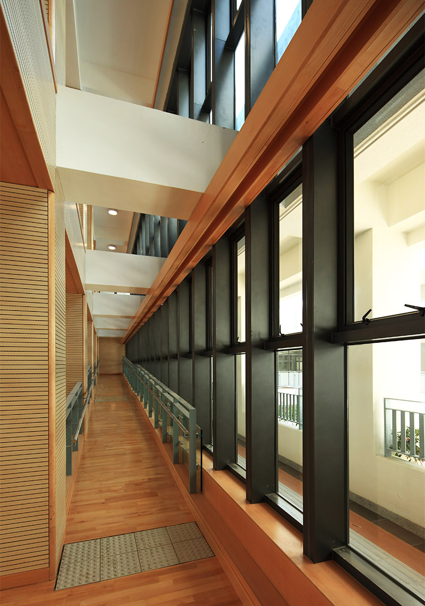
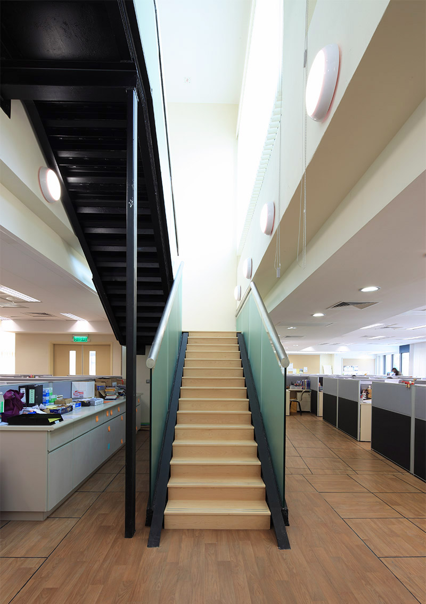
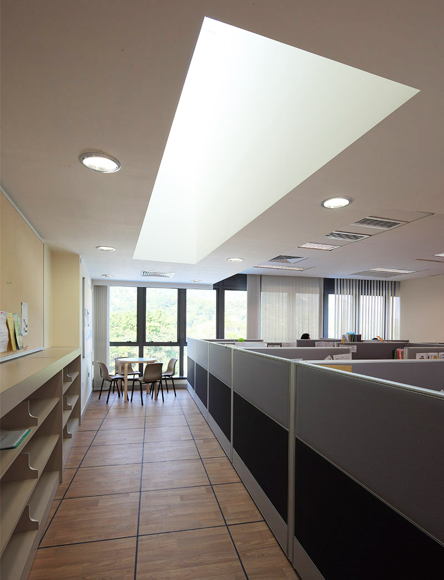
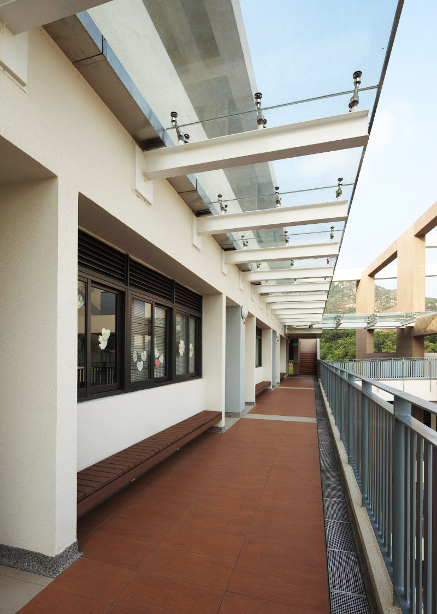
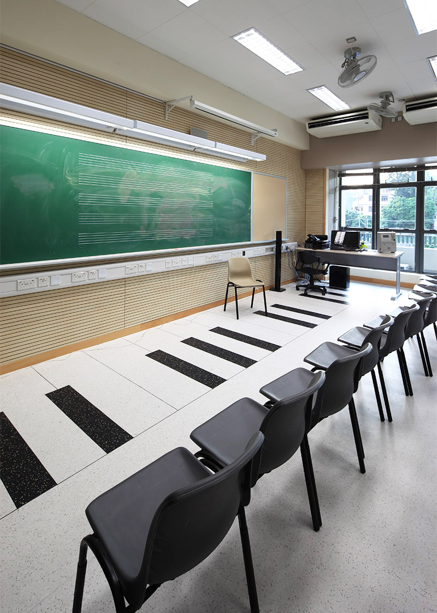
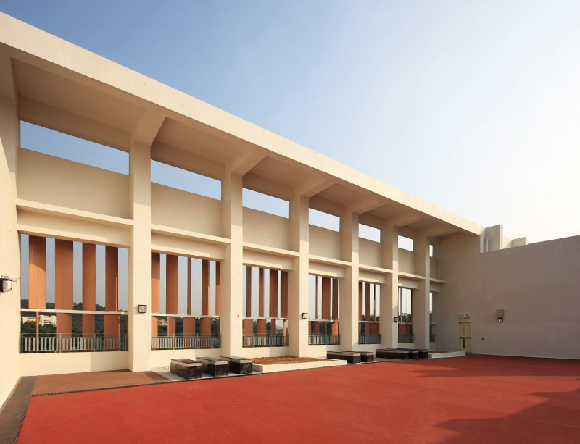
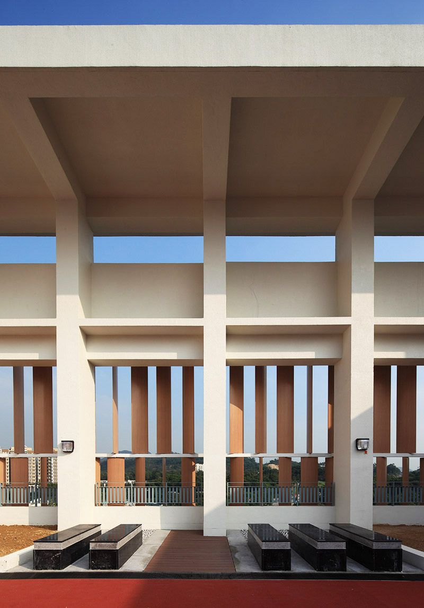









_EN_85x50.png)























