Description
The “Columbarium at Wo Hop Shek Cemetery–Phase 1” is to provide 44,000 niches at Kiu Tau Road, Wo Hop Shek Cemetery to meet public demand. The project covers a site area of approximately 22,500 m2 and comprises two six-storey columbarium buildings; a Pick-up / Drop-off Area at the junction of Kiu Tau Road and Tai Wo Services Road West; and a leisure area at exiting FEHD ex-staff quarter abutting Wo Ka Lau Road.
The design concept of buildingsoriginates from the Chinese tradition and customs of “Bai San”(“拜山”)where the present meets past and future. The columbarium buildings resemble “the Cloud of Soul” which is a collective platform for personal memories. The significance of the establishment of columbarium is not only a place to "say goodbye", but also to "get together."
The design of the buildings is embraced with the nature by using recycle wood materials, recycle of existing stones for retaining structure, installation of vertical greening, and environmental friendly Eco Joss Burners have been installed to reduce the emission of particulates and black smoke.
The design concept of buildingsoriginates from the Chinese tradition and customs of “Bai San”(“拜山”)where the present meets past and future. The columbarium buildings resemble “the Cloud of Soul” which is a collective platform for personal memories. The significance of the establishment of columbarium is not only a place to "say goodbye", but also to "get together."
The design of the buildings is embraced with the nature by using recycle wood materials, recycle of existing stones for retaining structure, installation of vertical greening, and environmental friendly Eco Joss Burners have been installed to reduce the emission of particulates and black smoke.


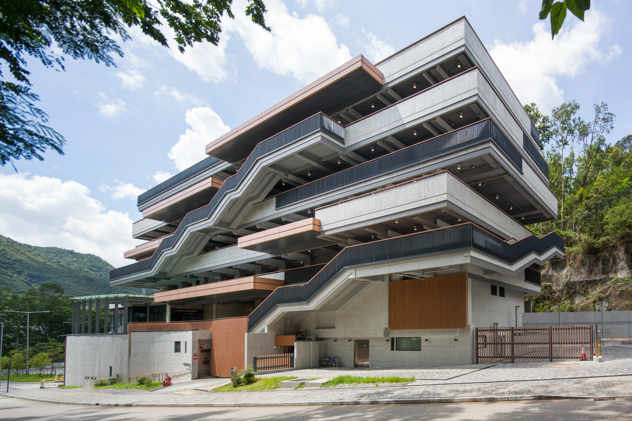
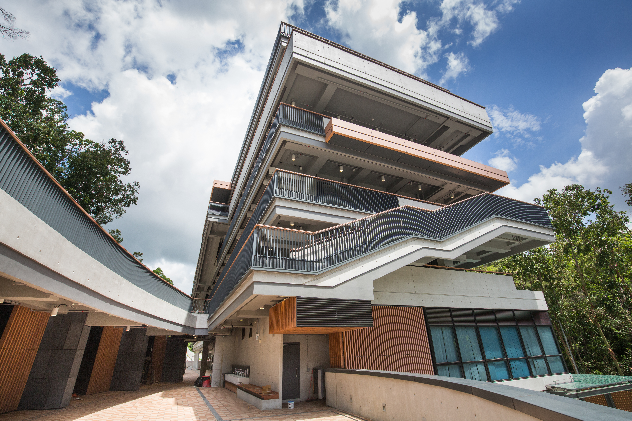
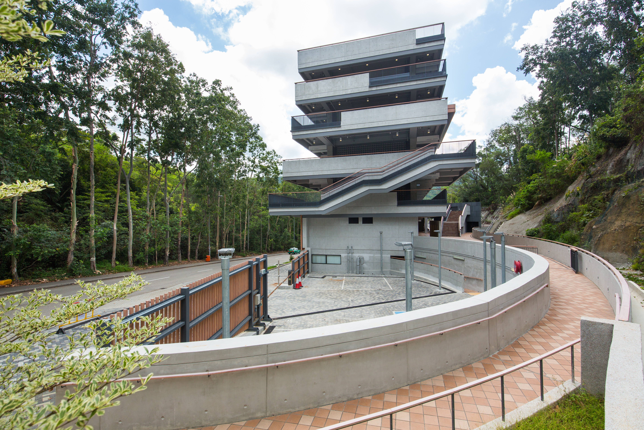
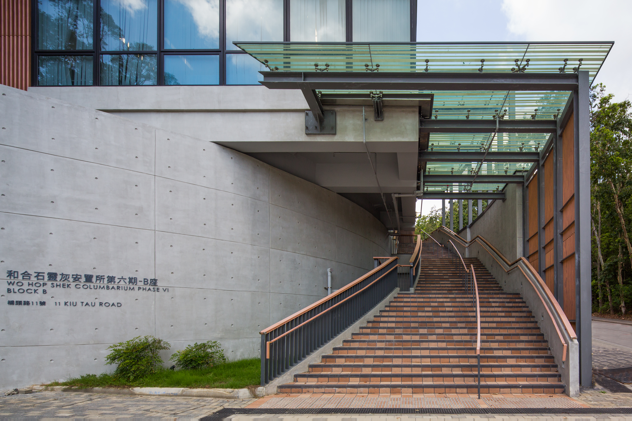
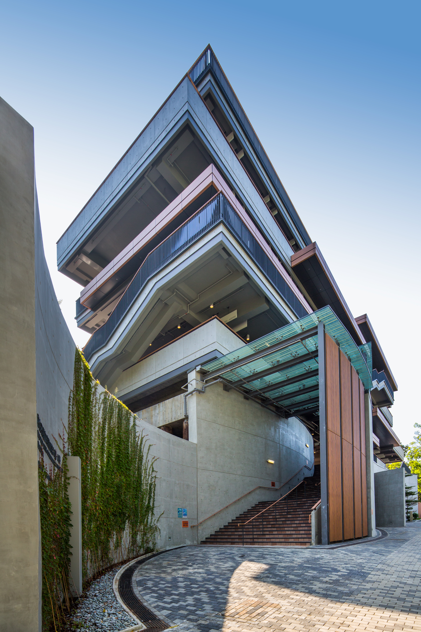
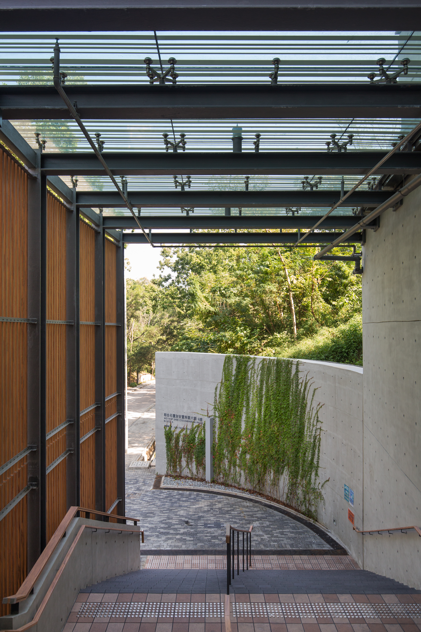
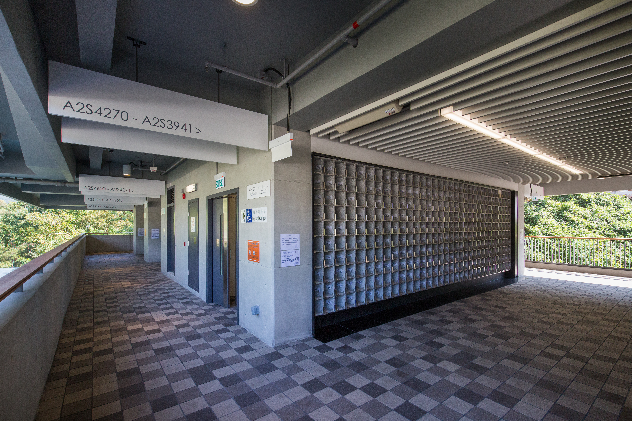
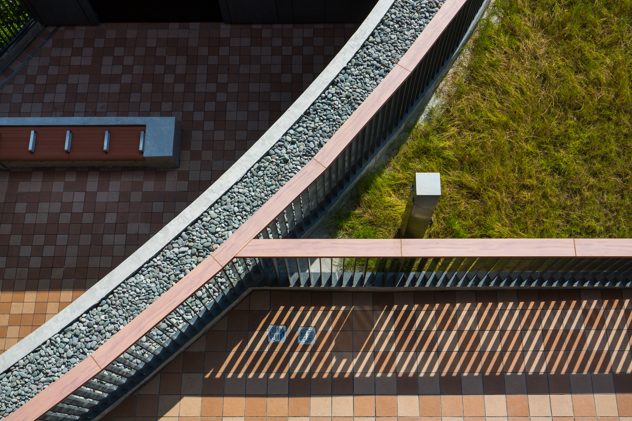
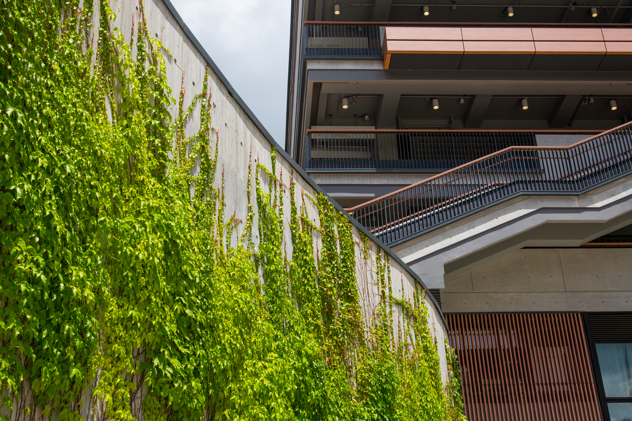

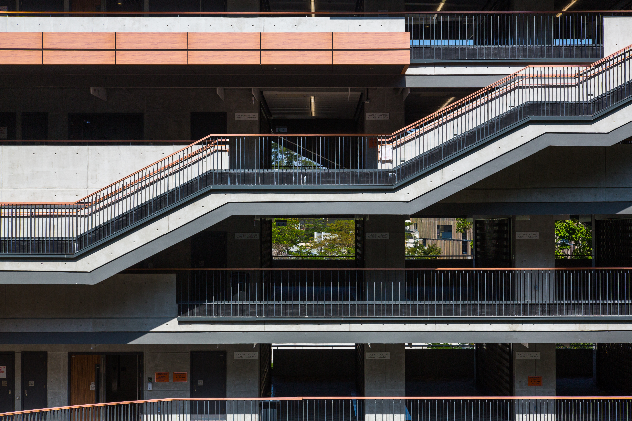
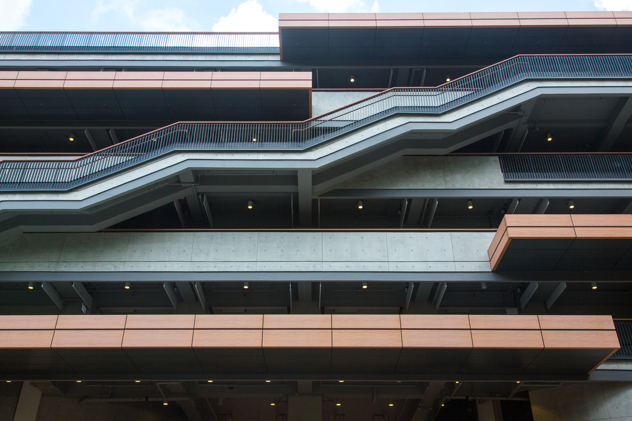
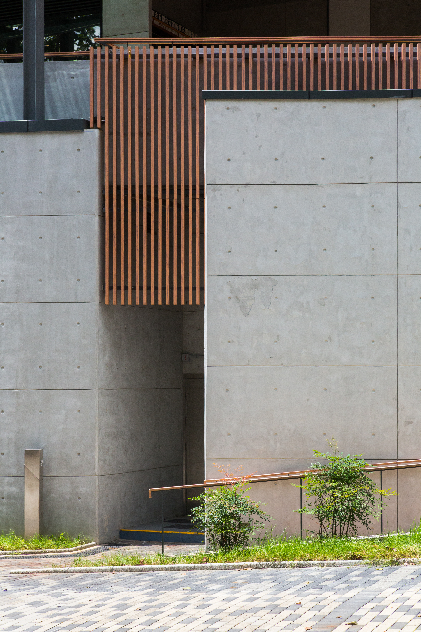
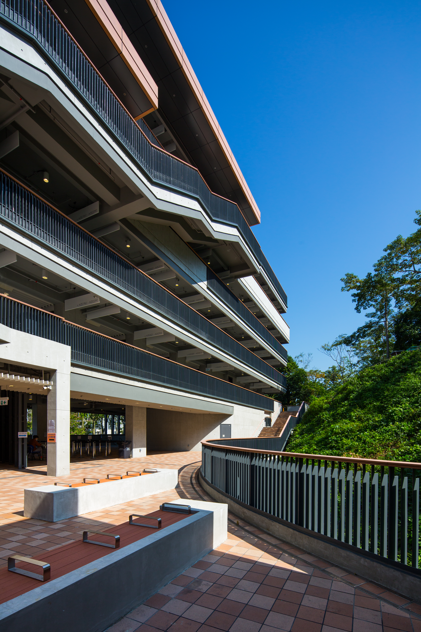





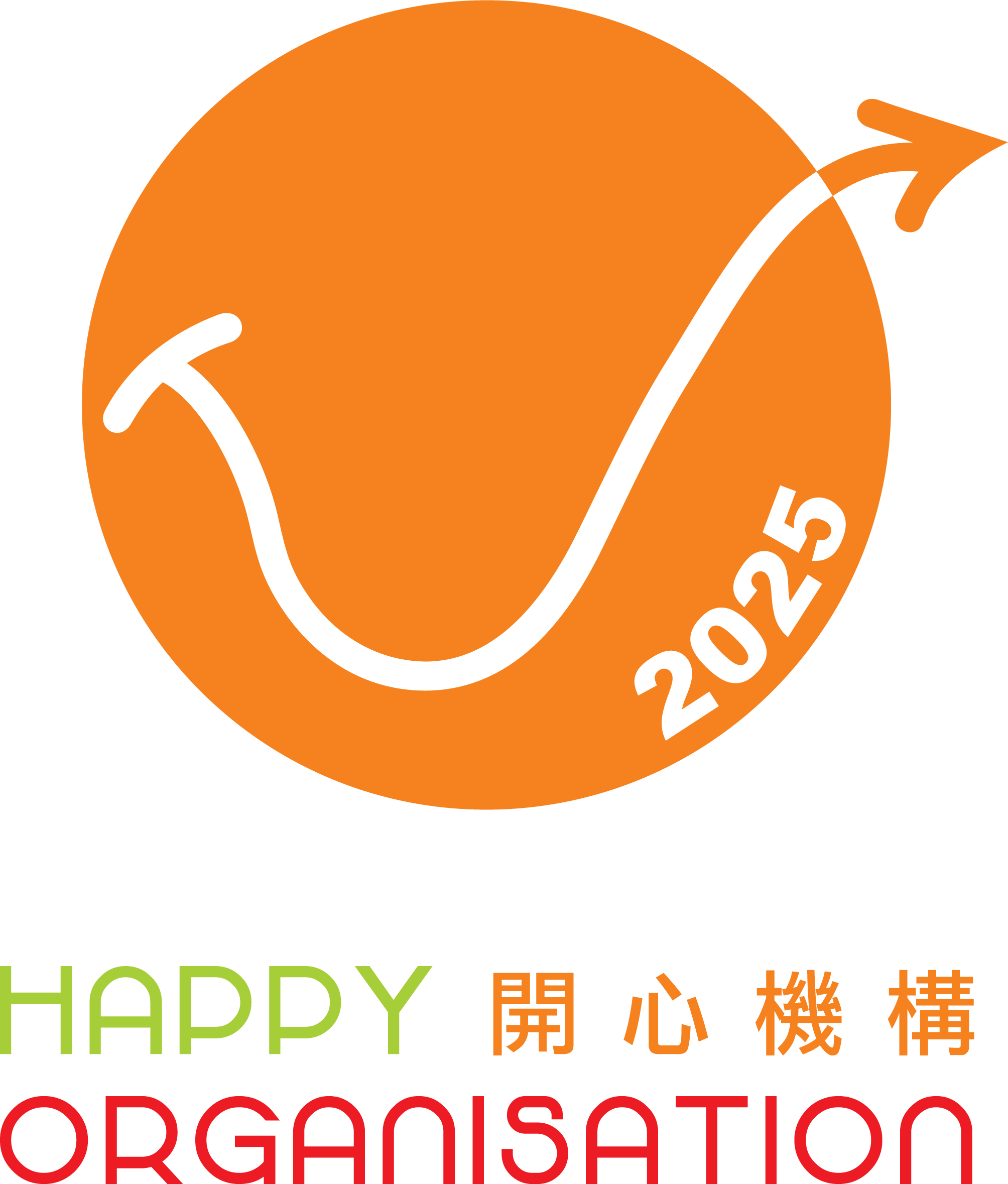





_EN_85x50.png)























