Description
The project provides 160,000 indoor niches, a 2-way 2-lane access road connecting the building to Nim Wan Road, a rooftop garden, outdoor joss paper burners, administrative facilities and a Garden of Remembrance (GoR) for scattering of cremated ashes with memorial walls holding about 20,000 nos. of name plaques.
Locating at a rural and coastal setting, the project is designed to embrace the natural environment and create a peaceful space. The columbarium building consists of two curvilinear blocks that concave outwards and connect at the central foyers serving as the gathering spaces and vertical circulation hub with numerous wide staircases and lifts. The curvilinear corridors within the niches halls maximize the sea view for visitors to enjoy. The niches floors adopt balcony approach and high headroom, cross ventilation and natural lighting are brought to the interior of the building through the atriums. A grand staircase gently descending into the main plaza allows the visitors to reach the bus pick-up area directly after using the Joss Paper Burners on 1/F to facilitate crowd control in peak days. This project attained the BEAM Plus Platinum rating with a number of green features introduced, including vertical greenery and rainwater harvesting system etc.


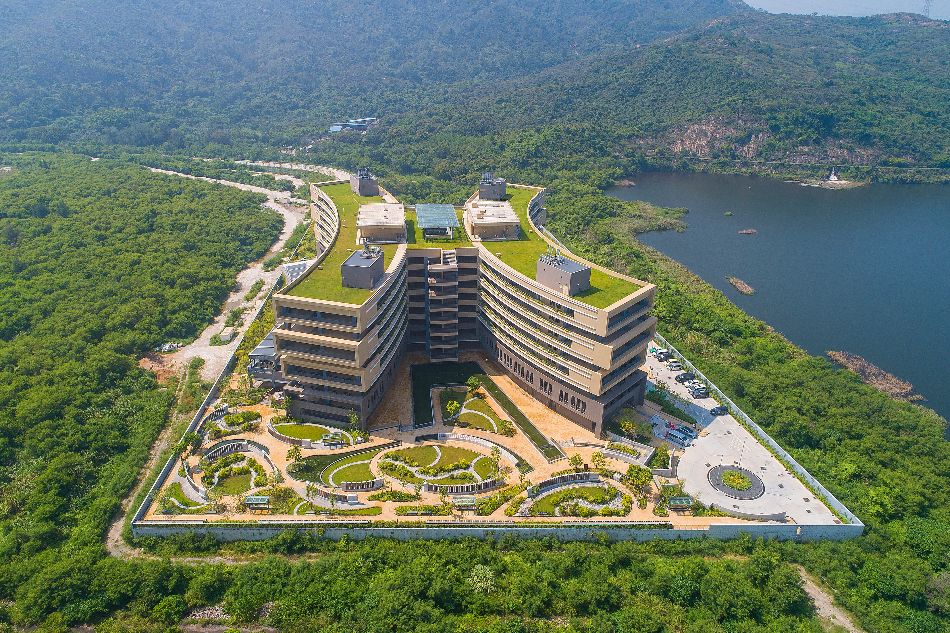
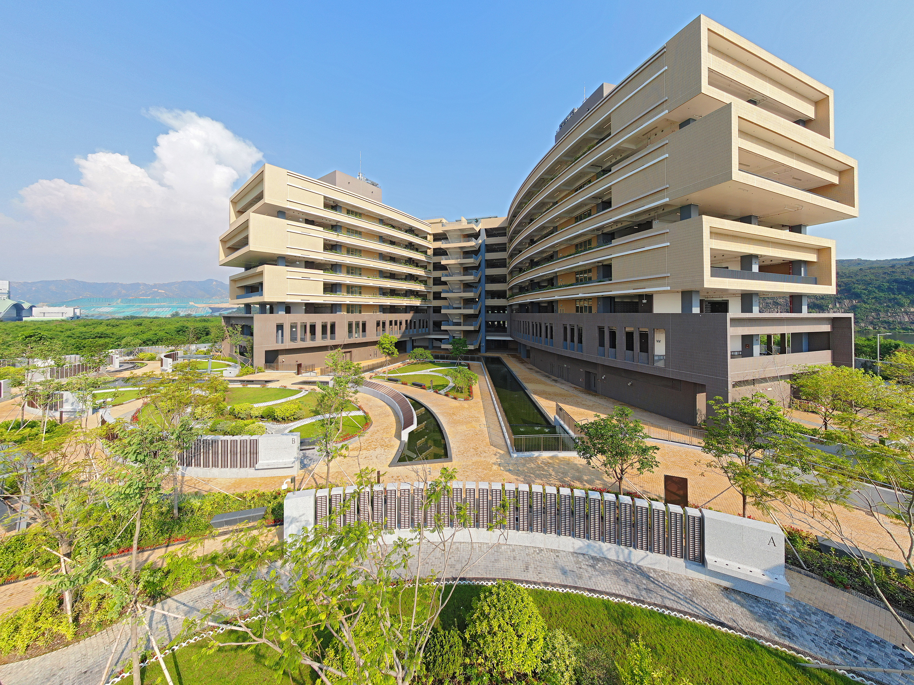
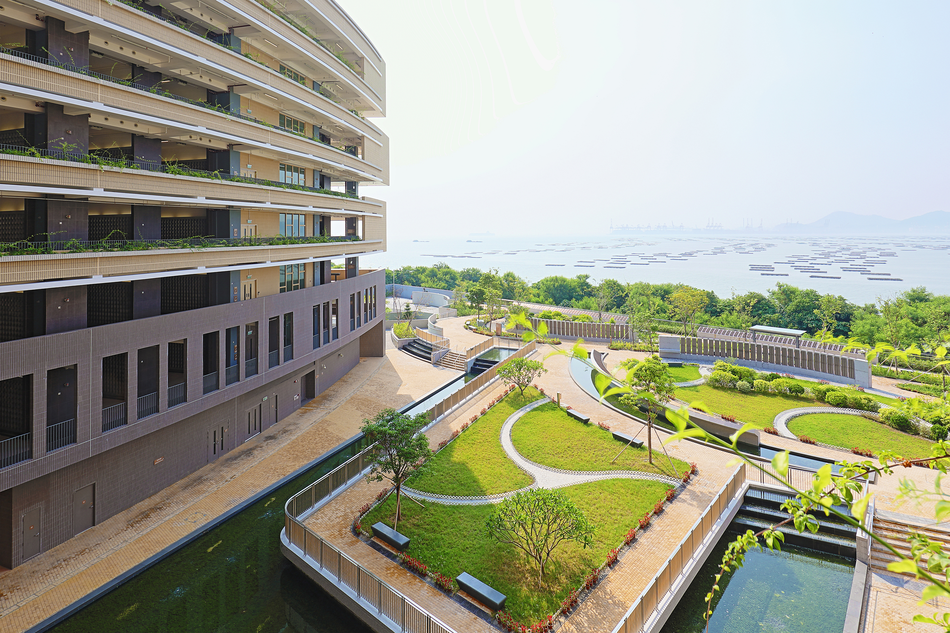

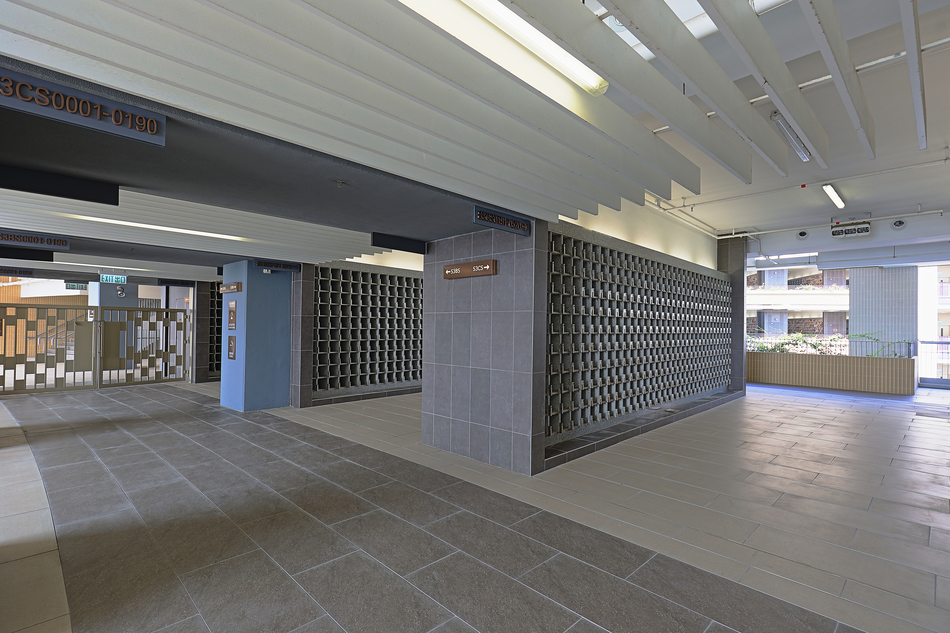
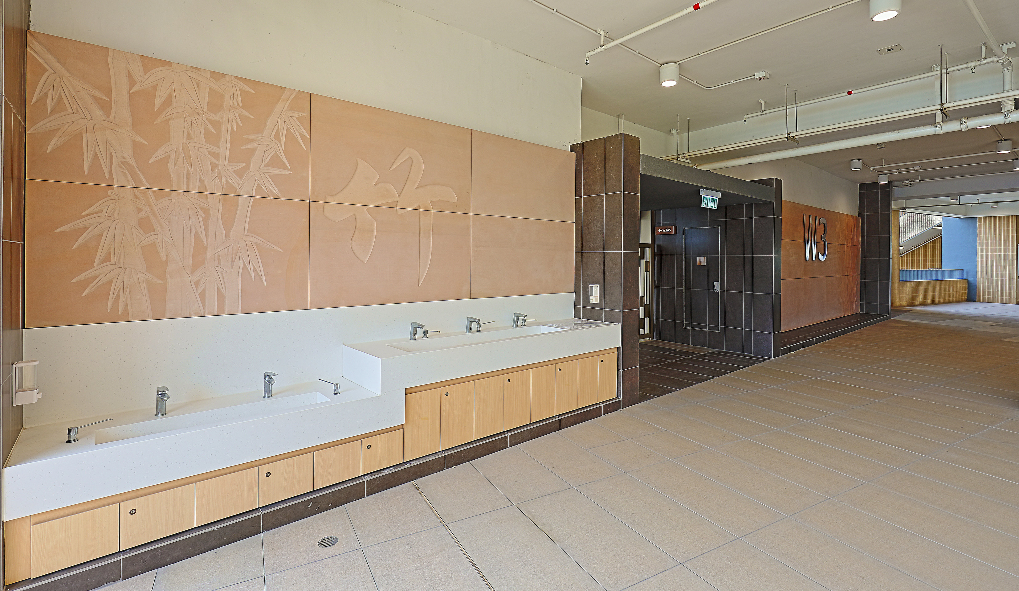
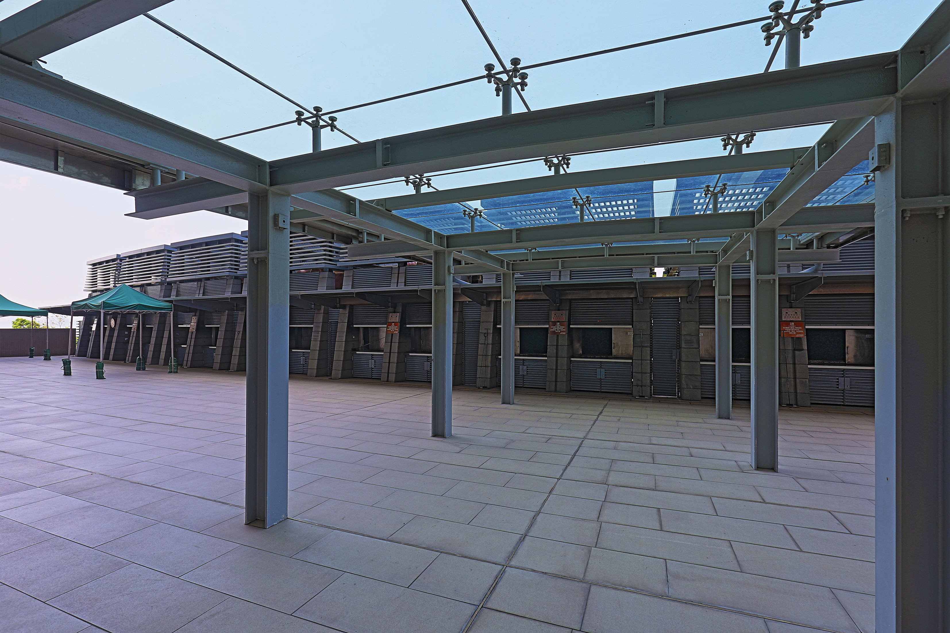











_EN_85x50.png)























